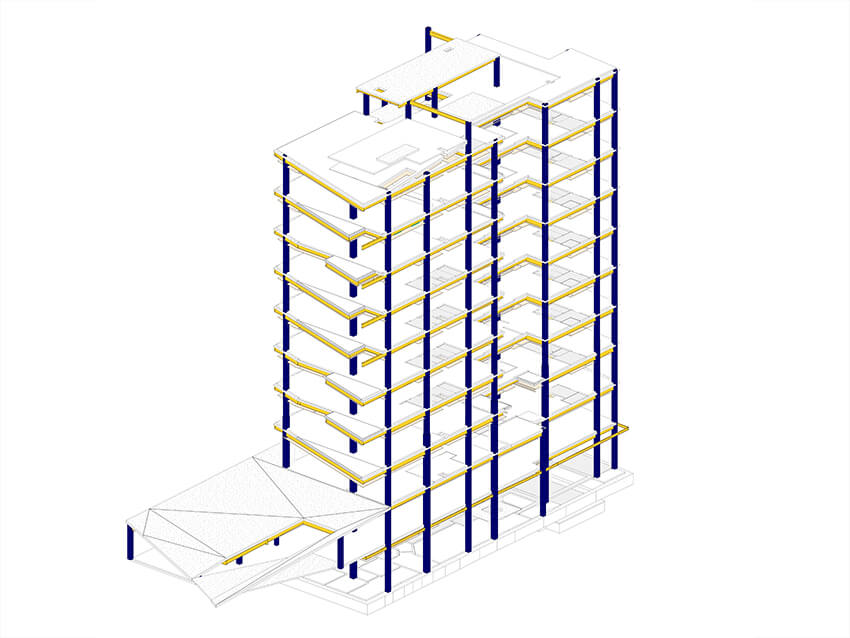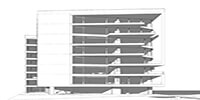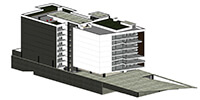
Modeling a building can include multiple and complex sections, which can result in the construction of the architectural project with the correct combination of these steps.
Failure in the precise and accurate modeling of the building can lead to wasting time in the architectural design, as well as the construction phase, and even a lot of financial damage to the building owners. One of the ways to prevent this problem is to correctly model the building in the early stages of the architectural design process with a full combination of the building elements such as mechanical and structural parts.
Modeling this high-rise residential building from the earliest stages, such as modeling of the metal structure of the building up to the final stages, such as the material selection of the walls and floors, and the installation of lighting systems is done by our architectural detailing team in Autodesk Revit.
One of the most important parts of any building is that any kind of deficiency can’t be in it and it should be implemented with full accuracy in the structure of the building. Three-dimensional modeling of the building structure with a high degree of accuracy can prevent the occurrence of falsehood, and in later stages, it can be used to adapt architectural designs of buildings with existing structures.
This high-rise residential building uses metal structure system, and all its connections are fully modeled by our experts from the foundation level to the roof. This precision modeling can also be used even for structural analysis.
Architectural façades or elevations are one of the most attractive and ground-breaking concepts in any building, and traditionally one of the most challenging parts of the design process. All of the complex projects are changing the limits of architectural façade design and construction.
Building information modeling can help in every stage of façade design, including conceptual design, construction, engineering, and setting up parts to enhance the art of façade design, progress effectiveness, and efficiency.
Using BIM software such as Autodesk Revit has some key benefits for the façade design process such as:
Quicker decision-making with all members collaborating on a single façade, it improves the design speed and overall time to the finishing point and reduces waste.
3D visualization expands the brainstorm of ideas and lets fast simulations such as volumes, forms, surfaces, and materials within an integrated system.
There’s no doubt that BIM can aid you to increase effectiveness, deliver projects more rapidly and create buildings that are more attractive and sustainable, our professional and experienced architectural team can help you to use this system properly and efficiently.
Failure in the precise and accurate modeling of the building can lead to wasting time in the architectural design, as well as the construction phase, and even a lot of financial damage to the building owners. One of the ways to prevent this problem is to correctly model the building in the early stages of the architectural design process with a full combination of the building elements such as mechanical and structural parts.
Modeling this high-rise residential building from the earliest stages, such as modeling of the metal structure of the building up to the final stages, such as the material selection of the walls and floors, and the installation of lighting systems is done by our architectural detailing team in Autodesk Revit.
One of the most important parts of any building is that any kind of deficiency can’t be in it and it should be implemented with full accuracy in the structure of the building. Three-dimensional modeling of the building structure with a high degree of accuracy can prevent the occurrence of falsehood, and in later stages, it can be used to adapt architectural designs of buildings with existing structures.
This high-rise residential building uses metal structure system, and all its connections are fully modeled by our experts from the foundation level to the roof. This precision modeling can also be used even for structural analysis.
Architectural façades or elevations are one of the most attractive and ground-breaking concepts in any building, and traditionally one of the most challenging parts of the design process. All of the complex projects are changing the limits of architectural façade design and construction.
Building information modeling can help in every stage of façade design, including conceptual design, construction, engineering, and setting up parts to enhance the art of façade design, progress effectiveness, and efficiency.
Using BIM software such as Autodesk Revit has some key benefits for the façade design process such as:
Quicker decision-making with all members collaborating on a single façade, it improves the design speed and overall time to the finishing point and reduces waste.
3D visualization expands the brainstorm of ideas and lets fast simulations such as volumes, forms, surfaces, and materials within an integrated system.
There’s no doubt that BIM can aid you to increase effectiveness, deliver projects more rapidly and create buildings that are more attractive and sustainable, our professional and experienced architectural team can help you to use this system properly and efficiently.
About The Project
- Architect: Michael Willison
- Rating: ★★★★★
- Date: 2019
- Country: United Kingdom
- Assistants: Emil Ahmad
- Project Type: Residential















Comments