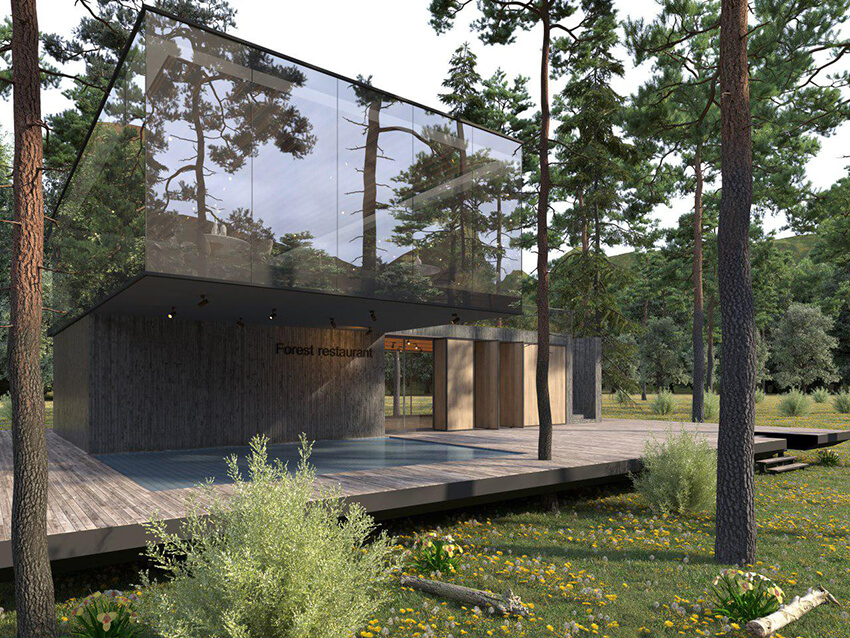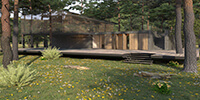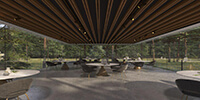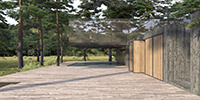
Designing in Nature is a unique opportunity for every designer, and is as delicate at the same time. In such environments, a successful architectural design would be in harmony with its vivid natural surroundings, a balance between contrast and dissolve of the building and encircling nature around it.
In a masterpiece like Fallingwater architecture by prominent architect Frank Lloyd Right, this balance is ideally near to perfection; the building has an independent character while simultaneously bowing to the surrounding nature. The project we were offered was of this ilk, located in pine wood.
Our client wanted to build a two-story restaurant, and after some discussions between our design team and him, the basic idea and concept were decided.
To achieve the desired harmony with beautiful nature, the architectural concept was an adaptation of color and material between the architecture design and nature, while contrasting the two by the aid of formal contradiction: the organic forms present in surrounding nature versus the geometrical volumes and straight lines of the building. Vertical lines repeated on the façade were designed to help the building dissolve in its context.
The sitting area is placed in both stories, one directly connected to a garden connected the wood and one on the first floor with a dreamy view to the surrounding nature. To have the maximum view possible, our designers used glass walls and regarded the structure issues of such form for constructing phase.
A contoured wooden ceiling with spotlights forms a modern and minimal atmosphere and creates contrast with vertical organic pattern of the trees outside. To achieve a neutral and modern quality inside the building and especially the sitting area, to make the natural landscape bolder, our design team used concrete for several elements and areas, and thus natural concrete grey is ubiquitous in the project especially the interiors.
The overall neutral them mixed with a sparse touch of geometrical natural wood contribute to distinguishing the green context of the restaurant.
Although interior design is concentrated as the main useful area of the space or structure, this doesn’t mean that architects have to feel limited to aesthetics that only come from the artificial human-made objects, materials, and accessories in modern or traditional styles.
One of the main benefits of architectural glass is that it provides the chance to invite the surrounding landscape in. This was a priceless feature for our architects to improve the spatial aspects of the interiors of this building.
The first floor is console above the ground floor and benefits from floor to ceiling openings all around the plan, this panoramic view is a key element of design in this beautiful landscape, and it’s all can be achieved by the help of our favorite material “glass.”
In a masterpiece like Fallingwater architecture by prominent architect Frank Lloyd Right, this balance is ideally near to perfection; the building has an independent character while simultaneously bowing to the surrounding nature. The project we were offered was of this ilk, located in pine wood.
Our client wanted to build a two-story restaurant, and after some discussions between our design team and him, the basic idea and concept were decided.
To achieve the desired harmony with beautiful nature, the architectural concept was an adaptation of color and material between the architecture design and nature, while contrasting the two by the aid of formal contradiction: the organic forms present in surrounding nature versus the geometrical volumes and straight lines of the building. Vertical lines repeated on the façade were designed to help the building dissolve in its context.
The sitting area is placed in both stories, one directly connected to a garden connected the wood and one on the first floor with a dreamy view to the surrounding nature. To have the maximum view possible, our designers used glass walls and regarded the structure issues of such form for constructing phase.
A contoured wooden ceiling with spotlights forms a modern and minimal atmosphere and creates contrast with vertical organic pattern of the trees outside. To achieve a neutral and modern quality inside the building and especially the sitting area, to make the natural landscape bolder, our design team used concrete for several elements and areas, and thus natural concrete grey is ubiquitous in the project especially the interiors.
The overall neutral them mixed with a sparse touch of geometrical natural wood contribute to distinguishing the green context of the restaurant.
Although interior design is concentrated as the main useful area of the space or structure, this doesn’t mean that architects have to feel limited to aesthetics that only come from the artificial human-made objects, materials, and accessories in modern or traditional styles.
One of the main benefits of architectural glass is that it provides the chance to invite the surrounding landscape in. This was a priceless feature for our architects to improve the spatial aspects of the interiors of this building.
The first floor is console above the ground floor and benefits from floor to ceiling openings all around the plan, this panoramic view is a key element of design in this beautiful landscape, and it’s all can be achieved by the help of our favorite material “glass.”
About The Project
- Architect: Michael Willison
- Rating: ★★★★★
- Date: 2019
- Country: Italy
- Assistants: Maya Jonasson
- Project Type: Commercial
- SQ. FT: 2152















Comments