All of us flinch at the thought of being forced to go to a hospital at any point in our lives. Either as a visitor or a patient. It’s really a strange place, come to think of it. Because two kinds of totally opposite forces convene here. On one hand, a designer of any medical architecture has to mitigate a list of very rigid regulations. A set of principles that have totally lost their sense of humor! Demands like Infection prevention, life safety, and emergency management.
On the other hand, he or she has to appease all walks of people that interact with the place, which is a long list. We dive deep into the realm of feeling here, an important medical architecture issue that has come under the spotlight over the past few decades.
Things like patient and staff satisfaction and safety, the needs of the community, general well-being of the people involved, and patient’s peace and sense of visual control and security, fall into this category.
We are not gonna get our hands dirty by talking about detailed regulations for every component of a full-fledged medical architecture.
Rather we talk about deep semantic medical architecture notes that are worthy of taking into consideration when honing our design of a hospital to perfection.
We divide the attributes in two. The ones concerning rational rigid regulations (Left Hemisphere Features) and the ones dealing with people’s feelings (Right Hemisphere Feature).
Quick lesson; This analogy in medical architecture is adapted from the two identical brain hemispheres that physically look the same but are in fact very different in function and traits.

Left Hemisphere - Concerning Rational Regulations in any Medical Architecture
A) Designing for Safety
Patients’ safety is the number one item on a hospital’s mission list when it comes to medical architecture principles.
Complications regarding physical environment like noise, air quality, and lighting, or the ones about interior design like materials used for the floors, furniture, and fixtures are just to name a few.
And finally, potential threats derived from the configuration and relative locations and adjacencies of spaces, are of prime value when it comes to designing both at the early stages and designing detailed finishes of any medical architecture.
For example, noise disturbance could fiddle with patients’ sleep hours, or wrong placement of hand-washing facilities can negatively affect the infection control that is expected of all health care plans.
B) Designing for Emergency Management
Emergency control could be fairly handled by satisfying four main medical architecture demands. They are all basically a trade-off between the patient’s quick access to treatment and how health care plans handle peak-hour overcrowding.
- Estimating the right amount of required space
- Preparing for new operational concepts and trends
- Using the right topology for emergency services throughout the medical architecture
- Assuring safety during intensive adverse-events or peak hours caused by man-made or natural disasters
C) Designing the Patient Flow
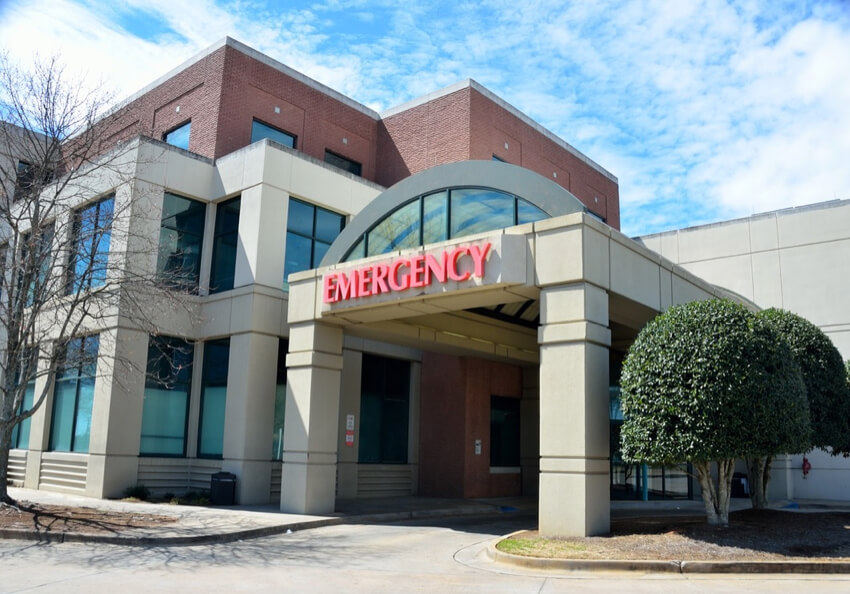
There are several new trends in directing the patient flow within an efficient medical architecture. All of which have a handful of concerns in mind.
Recent favor toward more private-room models, has potentially converted areas like the result-waiting and internal-waiting spaces to treatment grounds during peak-hours; all of which can guarantee reduced stay time for patients and so a throughput hike for the medical architecture you design.
One of the prominent approaches to manage patient flow develops a chair-centered area where the staff could check up on patients with different acuity levels and make further decisions accordingly.
D) Designing for Security
Violent behavior or pharmaceutical robbery have led the healthcare organizations to feel the urge for security in design and planning of almost any type of medical architecture.
Patient or an attendant, you’re already stressed out. So, providing a feeling of security is a must for any sort of health care plans.
All the elements of medical architecture could help further this sense of security.
External and internal cladding, finishes and illumination could help foster security by making visibility, transparency and avoiding any source of ambiguity.
Or for example choosing the sort of material for fixtures, finishes, and pieces of furniture that couldn’t be picked up and thrown.
E) Designing for Infection Prevention and Control
I’ve always had this phobia of catching a disease in a hospital while visiting a loved one or attending the place for a minor illness. Skimming through the statistics show that I haven’t been so unreasonable after all!
Separating clean and infected ducts, meticulously-placed hand-washing stations inside patients’ room, separating storage spaces for clean and dirty equipment, well-vacuumed laundering and cleaning facilities, easy-to-clean surfaces and finishing, and finally, on a less architecturally-related note, well-educated staff could carry most of heavy-lifting to create a sanitary medical architecture.
F) Proactive Risk Assessment Before Construction
A special risk management job should go underway before setting off any health care plans. Skipping this step would cause dire intractable problems for any type of medical architecture. There’s usually a regulatory process to take care of a head-scratching list of items and consider before hammering out the project.
Why is the same process so painstaking when it comes to designing a healthcare medical architecture? It’s mainly because when faced with a hazard like fire, gas leak, or an electrical or mechanical malfunction in the building, patients don’t fare as effective as a normal person. So drastic measures should be undertaken.
Handling airborne infections for prone segments of the hospital by providing positive air flow toward their adjacent rooms, decreasing the repercussions of a fault in mechanical, electronic, and plumbing systems, upfront inspection of medical gas systems for any liability, and proper building compartmentalization and fire suppression are notorious issues that have to be dealt with beforehand.
G) Environmental Considerations
About 65 percent of all electricity is hogged by the construction sector in the US. The intensive consumption of material and energy to build, maintain and keep a healthcare medical architecture’s up and running certainly doesn’t help this whopping number.
Material use, energy consumption, waste generation, and carbon emission are the most determining factors that drive down the whopping energy that this vital sector consumes.
Plus, it’s comes to our attention that environment fosters the healing process. So. it’s a two-way street; Watching the environment’s back when designing, building and running a medical architecture, will most certainly help speed up the healing process.
H) Incorporating Changes in Technology
Construction clearly couldn’t keep up with the incessant advances in technology.
So, rather than envisioning the newest device to install in a hospital, we should be more concerned to come up with a medical architecture procedure to be able to make new adjustments when it comes to technology-tethered facilities.
Some of which are either cumbersome like MRI machines or abundant and handy in any medical architecture like patient room portals.
Data-driven services or connect-care grids have also revolutionized human interactions in a llot of health care plans facilities or even obsolete in some cases.
Right Hemisphere - Concerning Feelings of people in a medical architecture
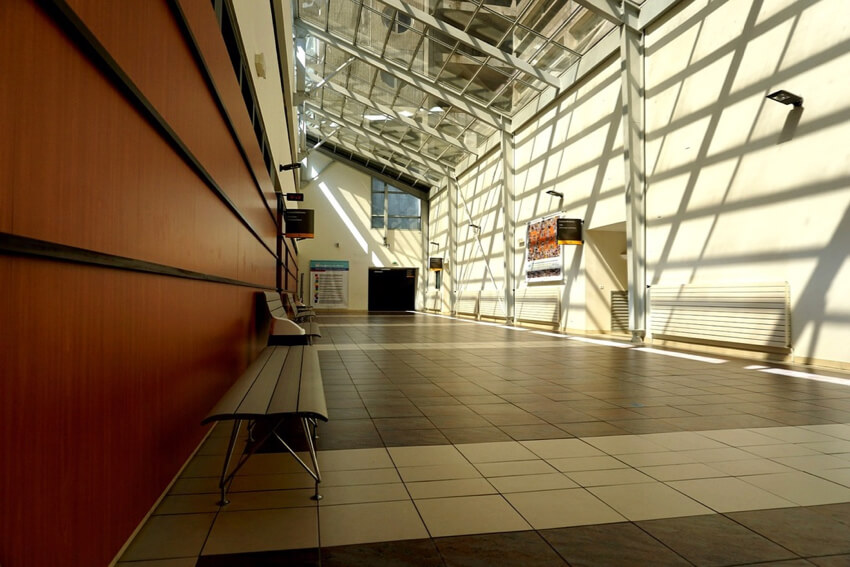
I) Curbing Anxiety with Natural Elements
Today, the roles nature and the environment play in the healing process and their positive effect on all the people inside a healthcare medical architecture is a generally accepted fact.
Even the most jubilant care event for a patient - giving birth to a child - could be pretty stressful in any medical architecture. Exerting different natural elements like the sky, plants or natural harmonic sounds like water flow could unconsciously curb any anxiety.
J) Identifying and Addressing the Needs of the Community
We talked about how to make a calmer place inside a hospital; now what about the people who pass by the hospital outside.
Maybe “Treating the ill” would have been a sufficient quota for almost all health care plans and clinics in the past, but they’ll hardly suffice today.
Guaranteeing the well-being of the community (or people as a whole) is the promise of today. Rather than building reclusive giant blocks surrounded by runways or sprawling parking lots, medical architecture can promote social interaction for all walks of people and not just the ones seeking treatment.
K) Whole is more than just the sum of constituents
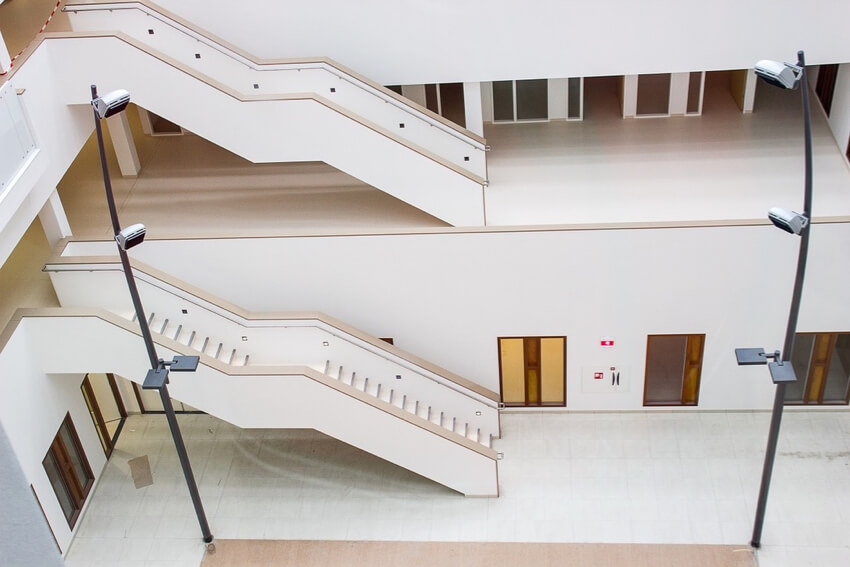
As the title reads, a whole is more than just the sheer sum of its elements. The same is true about a group of people.
The lager energy of a group of patients should be channeled into healing the same patients. Sometimes a smile can make your already-frustrating day! Or a seemingly ostensible small talk is all a patient has throughout the day.
By designing an inviting medical architecture for such apparently-insignificant human interactions, we might manage to make a significant change in the collective well-being of the patients.
L) Give the Patient a Controlled Sense of Control
In the lefty’s section, we described the importance of creating constant care for patients by making an example of some of the most effective topologies for the treatment areas of a medical architecture.
But the premise is two-fold. Patient’s sense of control and access to the services he or she needs is crucial in their feeling of safety and satisfaction.
Conclusion
Designing any sort of medical architecture is for sure a job easier said than done, with a seemingly infinite design check-list to check.
Careful examination of the different patient and staff needs - as mostly practiced in architecture schools - and the numerous regulatory mandates the design is supposed to abide are the two wings of an effective medical architecture, designed to provide well-being for the community and not just the ill.
Both are needed for the promise of a responsive, efficient, and agile medical architecture.
If you have any comments or you’re so inclined, please share your thoughts on what you think is important when designing a health-care center.

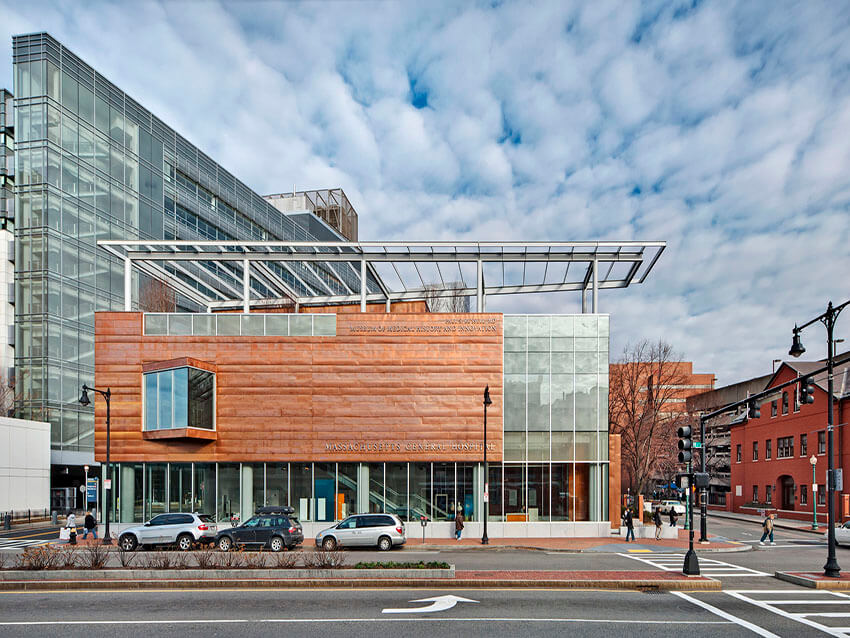



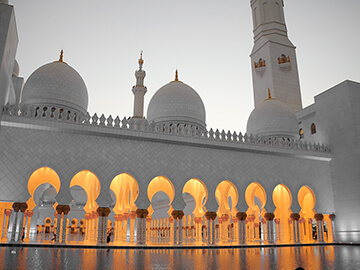


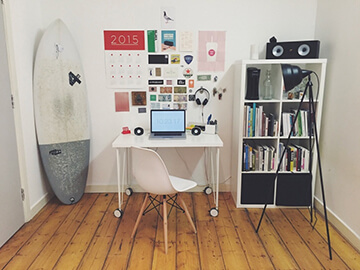
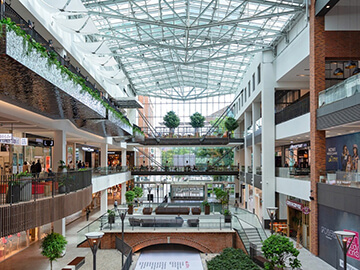
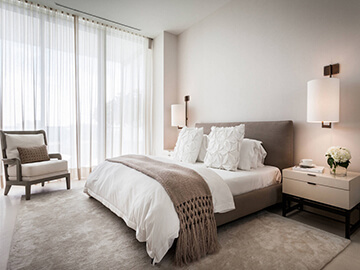
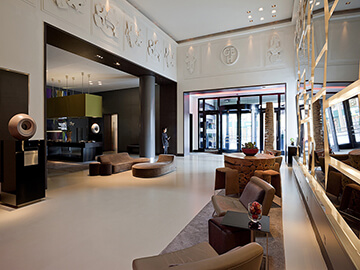



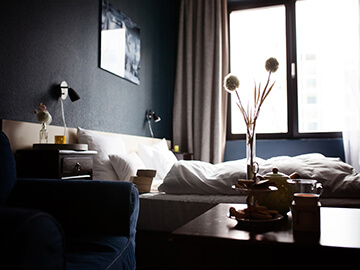
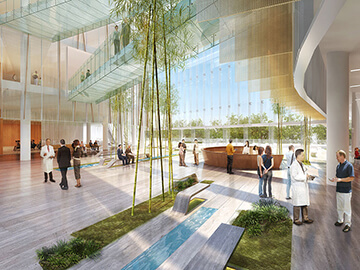
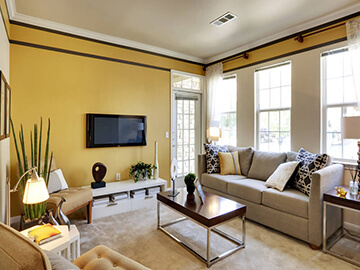
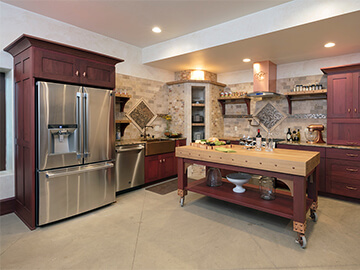
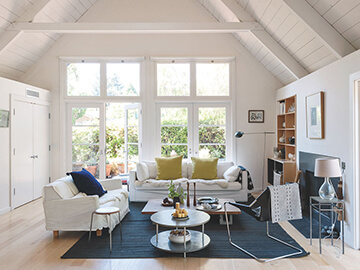

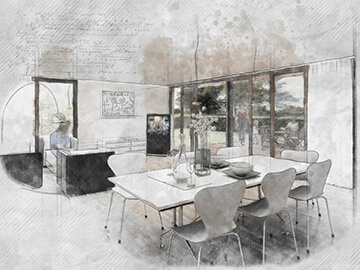
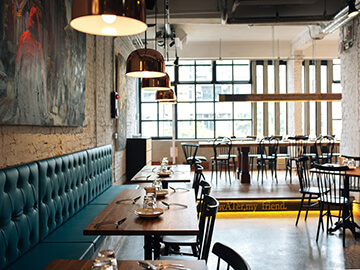
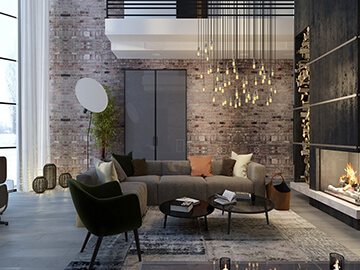


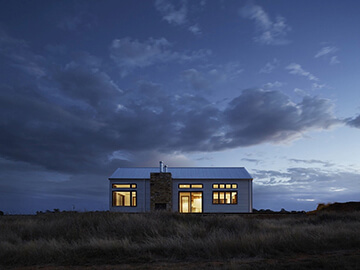


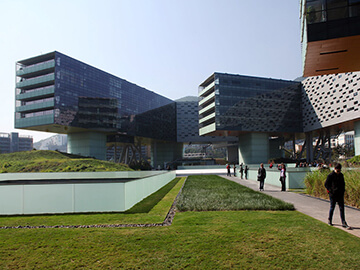
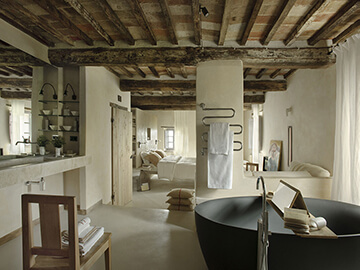

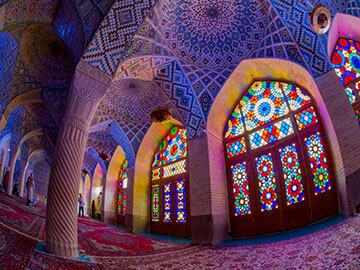
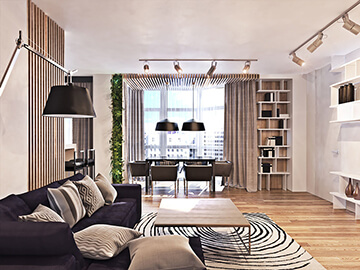
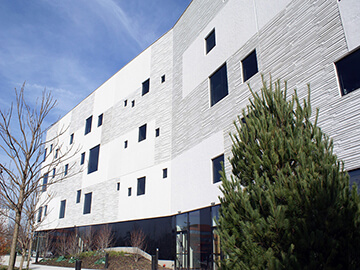


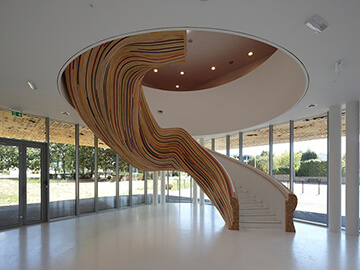
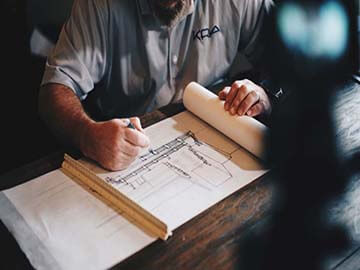
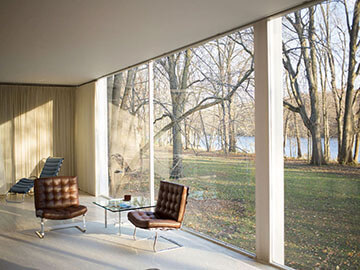

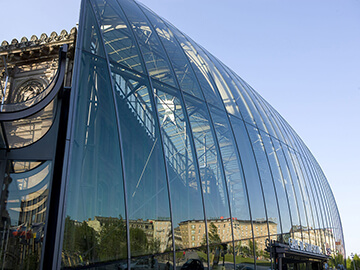
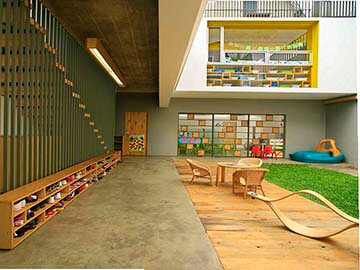

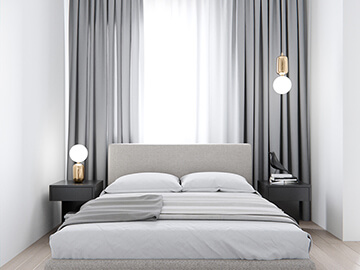





Comments