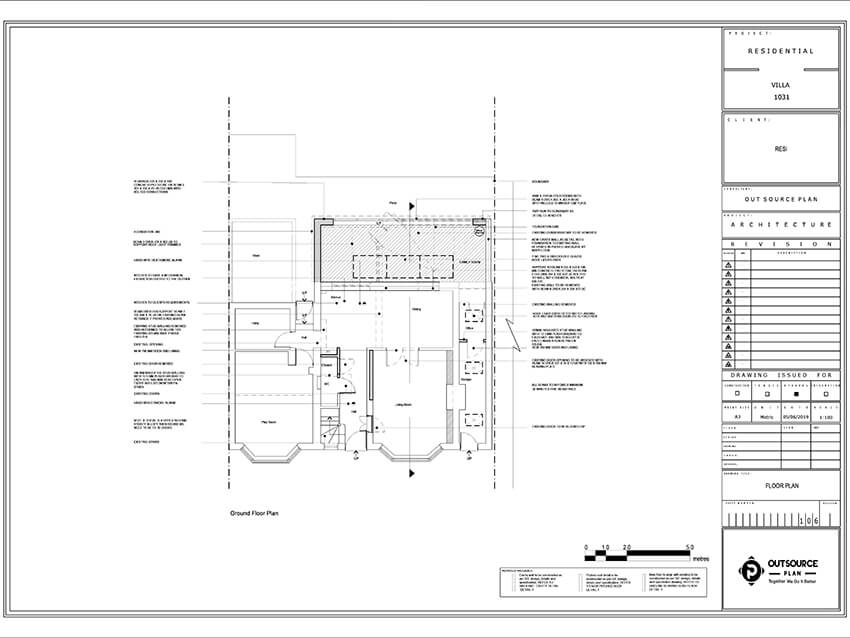
Outsourcing is an alternative that you may have used for many projects. But have you ever thought about outsourcing CAD conversion and detail drawing services? If not, take a look at this renovation project to understand the numerous benefits of doing this. CAD drawings play a vital role in the architecture industry, where 2D drawings with a great number of technical details and precision are required.
Some of the profits of outsourcing CAD drawing services are professional, while others are financial. In this project description, you can understand some of the advantages you can gain by outsourcing CAD drawings services to a company specialized in CAD drawings.
By outsourcing CAD drawings of a project, our client used a full range of our architectural services. There are different documents of CAD drawings like sections, elevations, detail drawings, etc. only the previous plans of the old house were given to us, and our architectural detailing team used them to create the new home full documentation, from new plans to details.
Another problem was that our client didn’t have time to spend on all of these drawings, and wanted these drawings as soon as possible. Simultaneously we worked on the conversion drawings, and our client did a more important aspect of the project. No need to mention, you lose probabilities of finding new customers when you find yourself killing time on cad drawings and graphic design of the projects.
All construction details such as wall sections and insulation details were provided by our architectural detailing team to ensure the project will completely be clear for the construction process. These details leave no place for any doubt about every corner of the project — even the foundation connection of the new part and roofing details were provided for the client.
All elevations, roof plan, floor plans, etc. clear the dimensions and different aspects of the new attachment of the house in very precise drawings.
Outsource plan Company Provides precise Auto CAD drawing services for Construction, architectural computer-aided drawings, Architectural drawing conversions, Projects, and CAD drawings for Residential, Industrial, or any other type of projects. Our Company has very skilled and experienced cad drafting specialists who will completely re-draw Clients Jpeg, TIF, PDF, or paper files for you.
Some of the profits of outsourcing CAD drawing services are professional, while others are financial. In this project description, you can understand some of the advantages you can gain by outsourcing CAD drawings services to a company specialized in CAD drawings.
By outsourcing CAD drawings of a project, our client used a full range of our architectural services. There are different documents of CAD drawings like sections, elevations, detail drawings, etc. only the previous plans of the old house were given to us, and our architectural detailing team used them to create the new home full documentation, from new plans to details.
Another problem was that our client didn’t have time to spend on all of these drawings, and wanted these drawings as soon as possible. Simultaneously we worked on the conversion drawings, and our client did a more important aspect of the project. No need to mention, you lose probabilities of finding new customers when you find yourself killing time on cad drawings and graphic design of the projects.
All construction details such as wall sections and insulation details were provided by our architectural detailing team to ensure the project will completely be clear for the construction process. These details leave no place for any doubt about every corner of the project — even the foundation connection of the new part and roofing details were provided for the client.
All elevations, roof plan, floor plans, etc. clear the dimensions and different aspects of the new attachment of the house in very precise drawings.
Outsource plan Company Provides precise Auto CAD drawing services for Construction, architectural computer-aided drawings, Architectural drawing conversions, Projects, and CAD drawings for Residential, Industrial, or any other type of projects. Our Company has very skilled and experienced cad drafting specialists who will completely re-draw Clients Jpeg, TIF, PDF, or paper files for you.
About The Project
- Architect: Michael Willison
- Rating: ★★★★★
- Date: 2018
- Country: United kingdom
- Assistants: Emil Ahmad
- Project Type: Residential



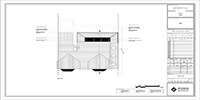
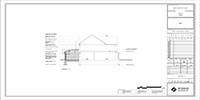
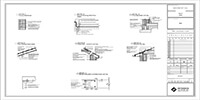
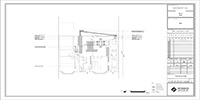
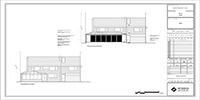
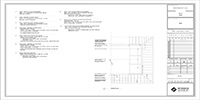
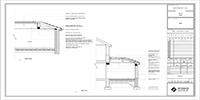
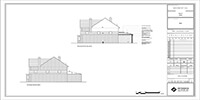
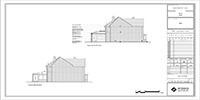










Comments