Almost all of us evade the topic whenever it comes up. It might seem too gloomy to think of aging someday, but it can be considered a serene and peaceful phase of our lives. We as architects can bring this beautiful vision to life. By proper architectural design for elderly, we can take seniors’ will, whatever they want, and create what is both mentally and physically guarantees their health.
The growing elder population is a worldwide phenomenon, with almost all developed or developing countries alike struggling with it. The United States’ senior population is expected to double by some time before 2050.
That’s not so different from some European countries like Spain or other developing countries in South America like Brazil, according to IBGE (Brazilian Institute of Geography and Statistics).
The main reason, especially in developed countries is believed to be dwindling birth rates in exchange for a higher life expectancy that is mostly fueled by a safer, more hygienic environment for everybody, the elderly included.
Architectural design for elderly can be pursued on different levels. The biggest one concerns an urban environment that fosters public accessibility, the ability to roam around with freedom, and effective public transportation for the elders.
The same things can be imagined for an elder-friendly neighborhood or a nursing house.
All these conditions on different levels encourage the elders’ will to mingle with the society instead of falling back to a sullen solitude.
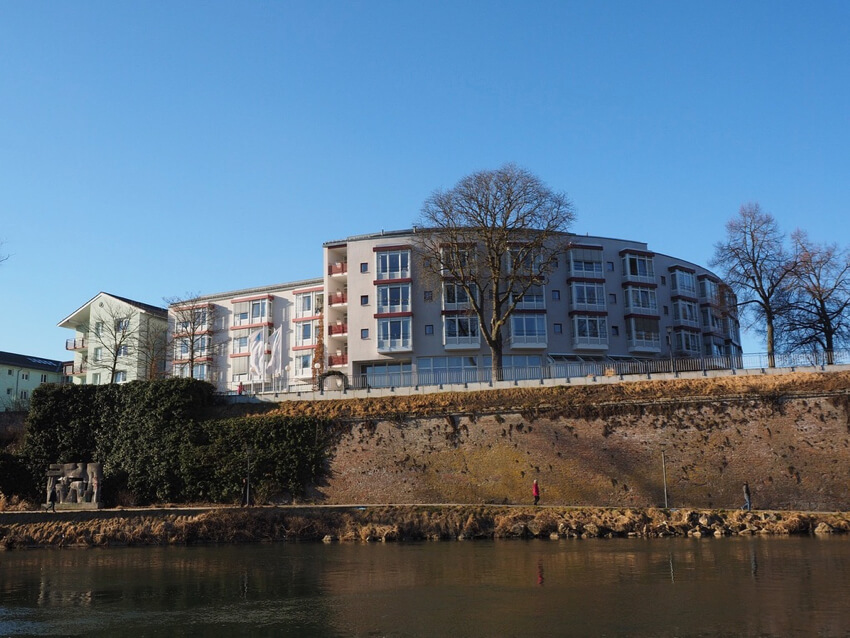
Let’s zoom in the inner circle of a senior citizen’s lifestyle. There are three major paths this part of the demographic can end up with.
There either has to be a residence that is built up from scratch specially curated for their need. Which is obviously the most extravagant and far-fetched; especially on a broad scale.
Or people can do “aging in place”; meaning they can stay in their residence that is not primarily built as an architectural layout for elderly. But as we will say further along, relatively mild modifications can go a long way to create a safe and enticing environment within the place they already live.
The last case is settling at senior houses or a nursing home. These entities can be plugged into their surrounding social fabric and shed public’s dismal perception about them entirely; a two-way street that both favors its residents and the people who are pumping life into it from the outside by visiting its public sections.
An architect can create a calm environment that encourages social meditating for all the people visiting the space.
A fine example is Dementia Villages in The Netherlands where senior citizens with different conditions like Alzheimer’s, dementia and other types of memory impairments are cared for in residential blocks with different visual architectural design for elderly that live there.
What has made this village truly a part of the broader community that lives nearby, is that its restaurants and other social amenities are open to the public and so a senior citizen here has a chance to mix with what they have been used to their whole life.
Here we want to talk about all these scenarios we mentioned in three categories of characteristics that make a fit architectural layout for elderly.
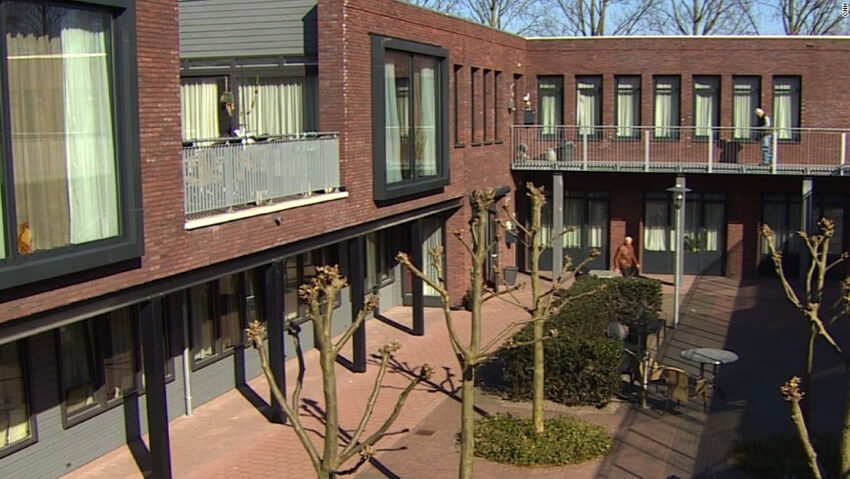
But before that, let us get to some of the standard indices that quantify lifestyles for a design for older people. These are general design tips for a broader public demand.
General guidelines of architectural design for elderly
Indices like Katz or ABVD are ways to realize how demanding each daily chore and activity like cooking, sleeping, moving, bathing, dressing or any other daily routine can be.
But if an architect is attempting to design for older people and their specific needs, he or she has to examine their lives more thoroughly. That’s why some institutions force architect trainees to live with their clients for any architectural layout for elderly they do.
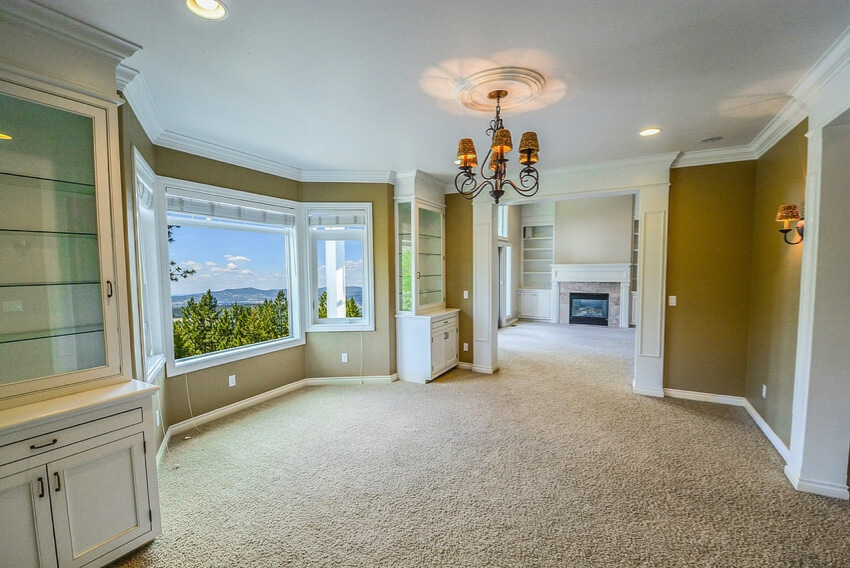
Here are some of the general rules on the architectural layout for elderly in public and outdoor spaces:
- They have to be tidy, clean, and empty of litters
- There shouldn’t be any obstacle that blocks walkways to difficulty
- Floors should not be slippery neither for pedestrians nor wheelchairs
- Pedestrians must be prioritized over vehicles
- Sidewalks should be surveilled both by the police and the community through good lighting and visual accessibility
- Separate waiting-line design for elderly should be in order
- Proper signage both at indoor and outdoor social spaces should lead the elderly on the path
- Adequate bathrooms in public should be provided
- Bikes should have a separate lane from the pedestrian curbs
Some of the standards also address the desired architectural design for elderly in residential neighborhoods:
- Affordable housing should be provided in safe neighborhoods, where it is close to public and special amenities like maintenance services for the elderly
- Vicinity to care centers for old people with special needs
- Possibility of roaming both inside and around the house or apartment by designing open plan areas
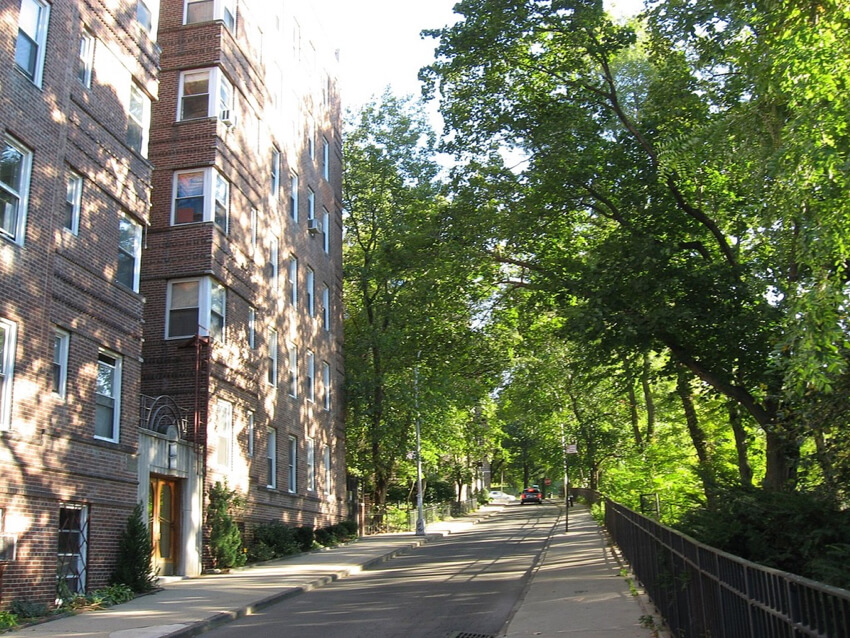
There are also some notes on the architectural design for elderly at home:
- Anti-slipping floors with anti-glare surfaces
- Walkways and corridors have to be wide enough so at least two people can walk side by side or a wheelchair can be turned
- Grabbing handrails at necessary spots such as wide staircases, washing areas like the privy or bathroom, and long corridors
- Seating areas along long walking paths
- Appropriate height of furniture according to the use of each
- Open spaces with minimum walls and minimum stair elevations across the house, if possible
- Uniform blend of natural and artificial lighting without any shadows along the passages
Along with all these general guidelines for architectural design for elderly, that will help you only pass the minimum bar for what this demographic needs, the most important challenges of your client should be taken into account too.
This could be done through face to face interviews or even observing your client closely by living with them for a while.
That is what an architect worth his salt would do.
Now let’s get deep into some particular aspects of architectural design for elderly, especially for indoor spaces in a renovation project or say, designing a nursing house from scratch.
Tips for remodeling a design for elderly
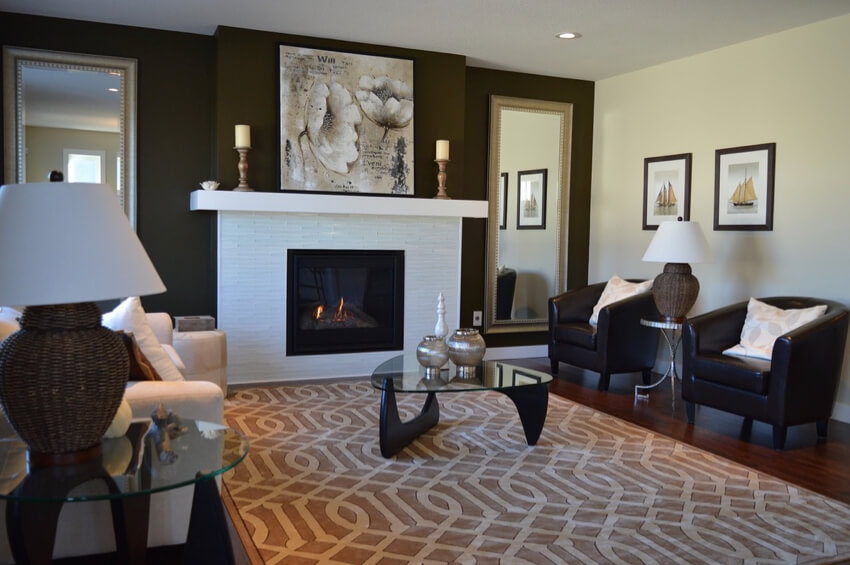
We are dealing with “aging in place” here. Your client clearly wants to keep his or her house with all its memories as a place to live and maybe host their loved ones. You have to keep the renovation, or more to say “adjustment”, under budget and more importantly, it shouldn’t alienate the house to the owner’s eye.
The architect needs to keep the house’s vibe intact, since elders usually get accustomed to their surroundings, particularly at that age.
Your design also has to eliminate all unnecessary walls or follow a remodeling scheme that would create the most open floor plan for your client to roam around the house easily.
More natural light alongside usual artificial lighting can have a positive effect on your client’s spirits. So, your architectural design for the elderly can renovate windows to be bigger and invite more daylight in.
Color in architectural design for elderly
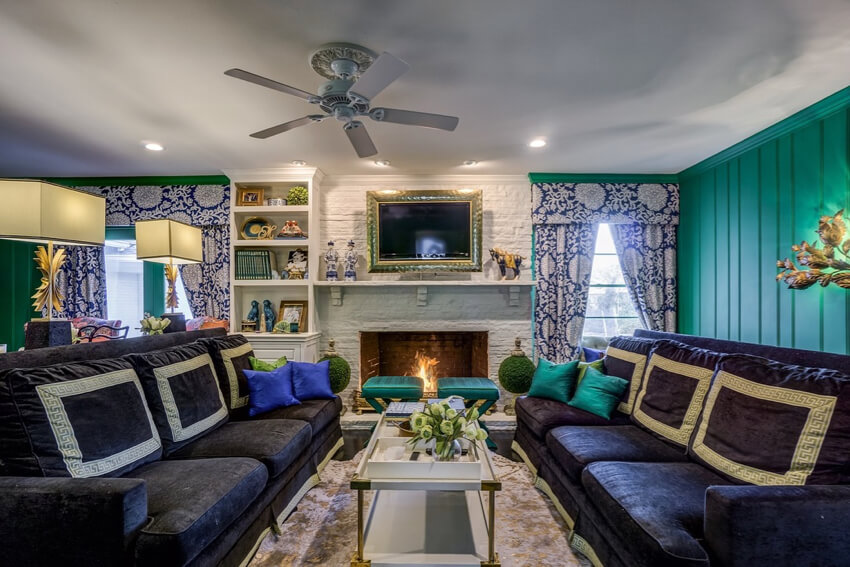
Color’s role in the design for elderly is two folds. It can help with navigation for old people with poor eyesight and help them get to what they want more conveniently and faster.
But on the other hand, it can also boost your targeting demographic’s mood.
For example, bold colors can help old people find what they are looking for faster. This could be achieved by a sharp maroon stain on the wall that contains the fireplace.
This type of architectural design for older people can help them navigate through their living room way easier at different hours throughout the day.
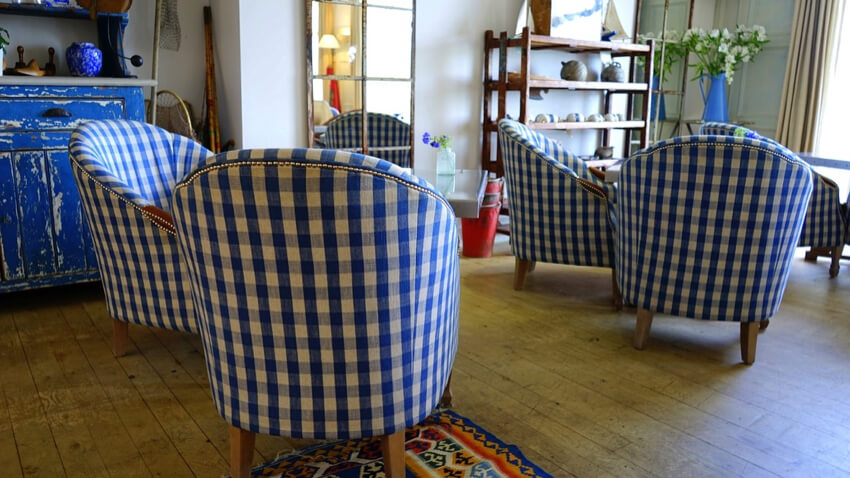
Or instead of using stark or neutral colors everywhere, as is usually the bumming theme with aging houses, the color palette in your new design for elderly can include a little bit of pink or green to take things up a notch and add interest to the space.
Lighting combination in architectural design for elderly
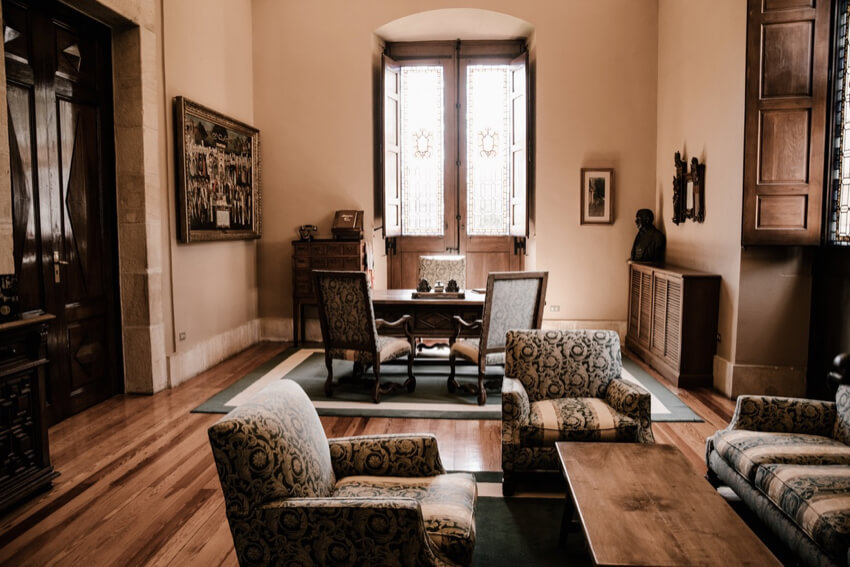
As we said earlier, natural lighting is a very important part of an architectural design for elderly. Lighting in general for the elders makes all the difference when it comes to safety.
All the spaces you design need to be well-lit in order to create this safe quality. Natural lighting has to be improved by wider windows; all of which has to be blended with proper artificial lighting as well. Fluorescent or LED lamps can be a fit choice.
But one of the most important things that needs to be considered in lighting design for older people is the proportion of lighting types with which you fill a space.
Along with natural lighting, you should know that elders usually prefer general ambient light over any form of decorative high-contrast lighting source. So, forget any dramatic lighting effect or an eye-catching focal point of light across the room when your client is 65 and above.
Conclusion
As an important demographic of any society, senior citizens are the ones we’re indebted to for building a past that’s made the present day possible.
So, it is only fair to do our best to tend to their every need with a fit architectural design for elderly.
Certain standards to guarantee elders’ special needs and safety need to be watched on the urban, neighborhood, and residential scales.
Proper lighting, visual stimulation, movement planning, and accessibility to required services and social amenities all have to be foreseen in our design for older people.
What else do you think is important when it comes to architectural design for elderly? Share your thoughts with us. We are eager to hear what you have to say!





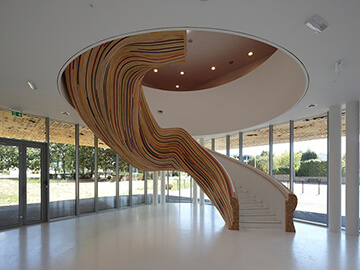


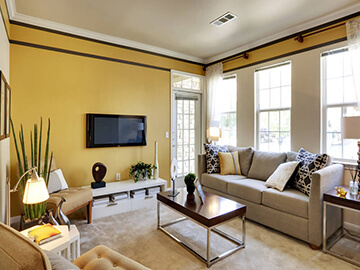
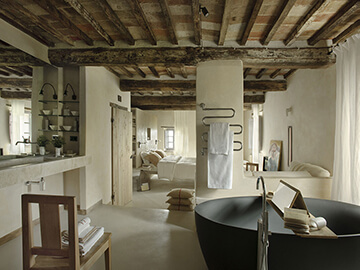
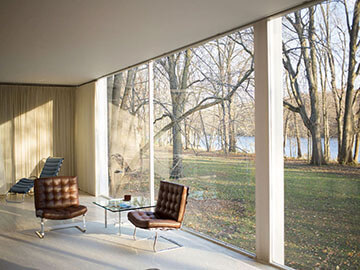
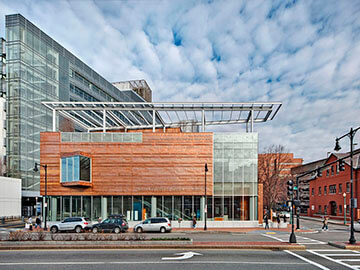
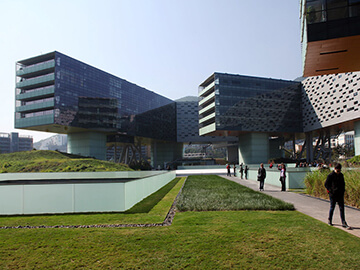
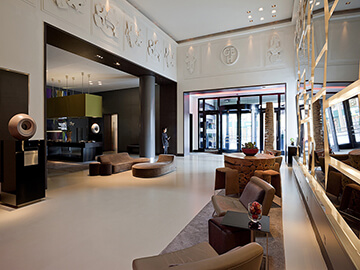
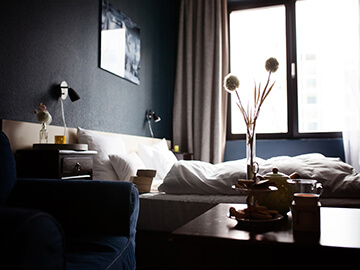
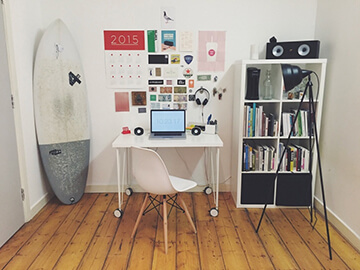




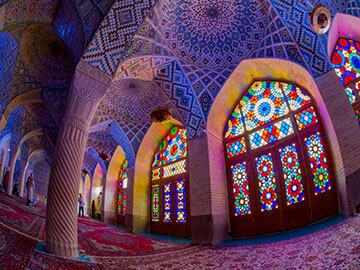

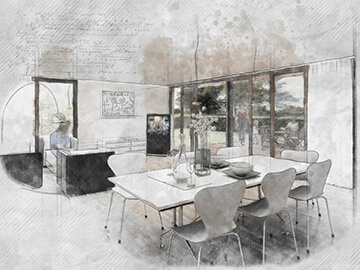
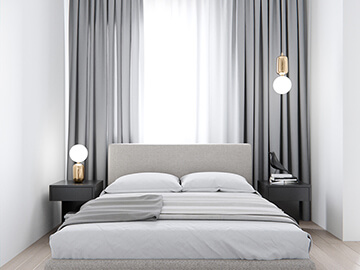
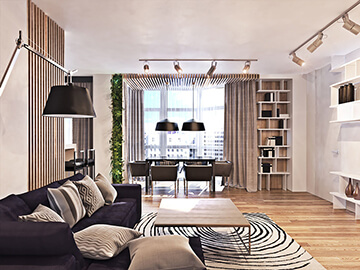
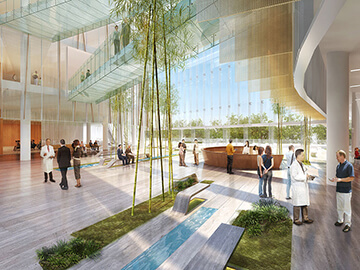


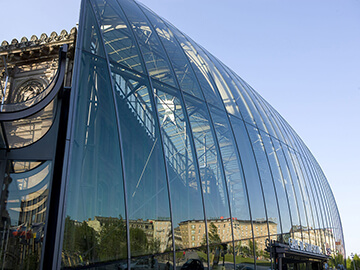

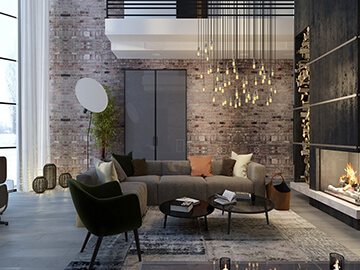
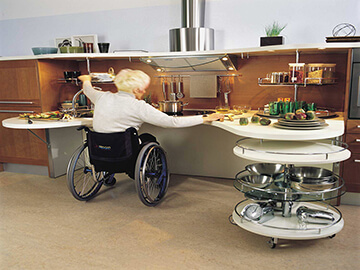
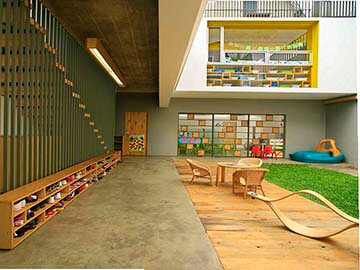
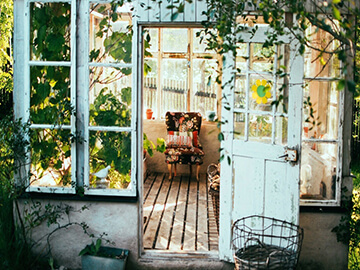

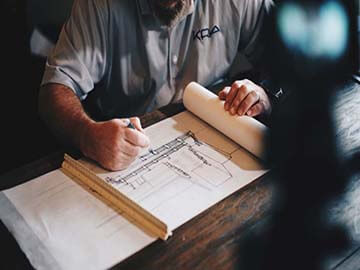

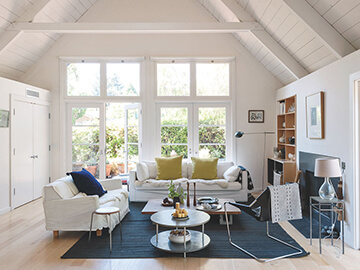
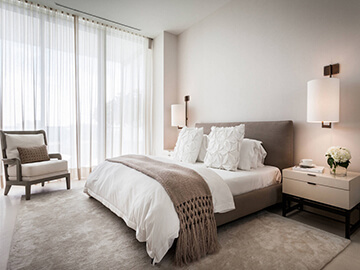
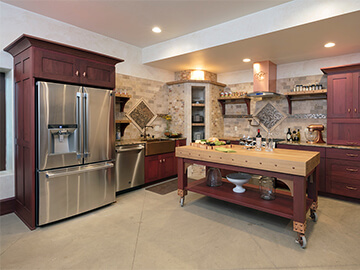
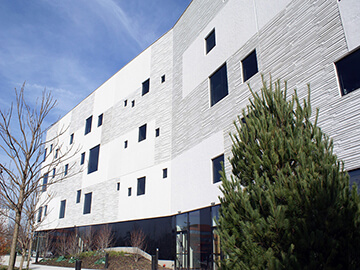
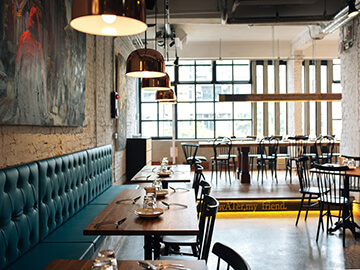

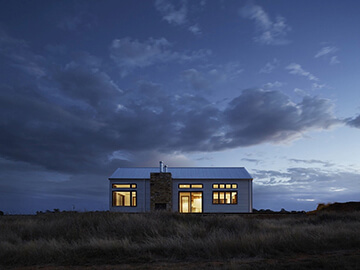
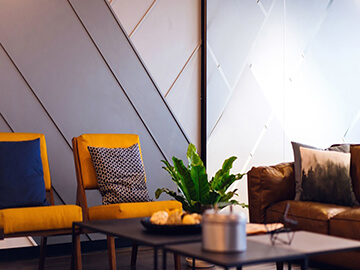




Comments