
When designing in special climates, considering it as a special element in your design helps you a lot to create a related, pleasant space.
Without climate considerations, even the best form and material does not create a livable space. And it doesn’t matter in which style you intend to design; you can see climate in so many ways. For instance, consider this design project of a villa in the hot and humid climate.
Our client wanted a minimal villa with all the common qualities of such a building. We didn’t hesitate to accept his demand and started the design. The most important factor in such a climate is building orientation.
The semi-open space around the interiors is another, providing shadow in the hot season. The open plan of this building is completely modern, with functions having no exact boundary. The building has its back to the south to avoid its hot rays.
The semi-open space, as a vital shield protecting the transparent cube, extends outside of the cube with the same ceiling wood cover. It plays a critical role in both formal aesthetics and climate considerations. Palm trees surround the building to soften the monotonous view and provide more shadow.
A square-shaped gathering space was designed outside the villa and next to the veranda. It is mostly for night gatherings as being outside is uncomfortable in daylight.
To avoid harsh, humid winds, this space is placed at a lower level from the building. Stairs provide access to this space from the porch. The stairs can also work as a sitting area, creating a small auditorium so that performance will be able.
Without climate considerations, even the best form and material does not create a livable space. And it doesn’t matter in which style you intend to design; you can see climate in so many ways. For instance, consider this design project of a villa in the hot and humid climate.
Our client wanted a minimal villa with all the common qualities of such a building. We didn’t hesitate to accept his demand and started the design. The most important factor in such a climate is building orientation.
The semi-open space around the interiors is another, providing shadow in the hot season. The open plan of this building is completely modern, with functions having no exact boundary. The building has its back to the south to avoid its hot rays.
The semi-open space, as a vital shield protecting the transparent cube, extends outside of the cube with the same ceiling wood cover. It plays a critical role in both formal aesthetics and climate considerations. Palm trees surround the building to soften the monotonous view and provide more shadow.
A square-shaped gathering space was designed outside the villa and next to the veranda. It is mostly for night gatherings as being outside is uncomfortable in daylight.
To avoid harsh, humid winds, this space is placed at a lower level from the building. Stairs provide access to this space from the porch. The stairs can also work as a sitting area, creating a small auditorium so that performance will be able.
About The Project
- Architect: Michael Willison
- Rating: ★★★☆☆
- Date: 2019
- Country: Egypt
- Assistants: Emil Ahmad
- Project Type: Residential
- SQ. FT: 3013.89



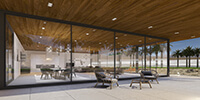
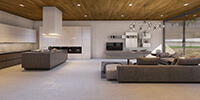
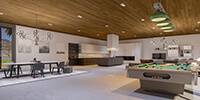
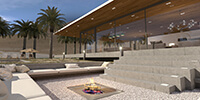
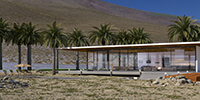
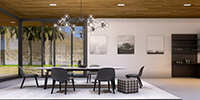










Comments