
Nowadays, Building Information Modeling, or simply BIM has become a vital part of any architectural project by enabling cleverer, quicker, better designs that make economic sense while decreasing their bad ecological impact.
Building Information Modeling offers support every step in the design process from conceptual sketches and illustration, to energy and structural simulation and even construction phase.
The software provides better teams collaboration in an innovating way and helps to create a productive way of working with clients. Autodesk Revit is the latest invention in BIM software market, and it is taking an already notable piece of modeling to the next level with a different kind of features and abilities.
All of this explains why every day our clients are keener on using this software, for example in this project the client needed construction drawings of a small villa and he had the sketches and conceptual drawing of the project, He asked us to make the drawings with the highest accuracy, which is why our architectural detailing team decided to use Autodesk Revit for this project.
All structural, mechanical, electrical, and architectural elements of the projects were modeled simultaneously to avoid any imperfection and interaction between these elements in the construction phase.
In addition to common architectural drawings such as plans and sections, more drawings were produced in this project to cover all aspects of the work well and leave no ambiguity to the executive team.
One of these documents was the internal elevations of the important building parts, such as interior elevations of bathrooms that require careful and accurate installation of fittings and insulation.
These drawings are directly concerted to 2D drawings from a complete and precise 3D model of the building which will guarantee their accuracy.
Walls are built of diverse materials in different architectural projects. A Wall Section is a useful technical drawing that will enable you to see what is going on inside a certain wall. Infrequently will a building wall be constructed of just one material, most often the outside finish of the wall is different from the interior material.
A lot of materials are assembled to guarantee that the wall which creates a closed space for you to live can also keep you dry and warm in the cold seasons and cool in the summer. Walls can be constructed in all forms and materials. Some building walls use wood as a structural element.
Some of them like this villa use concrete masonry units or blocks. Numerous buildings use brick or stone in their facade while more modern styles prefer light metals like aluminum or durable metals like stainless steel.
There are lots of material choices, but what’s vital is how these different materials are going to assemble to guarantee that the house stands up and the outside climate does not affect interior comfort of the building.
All of these wall layers take up just a few centimeters between the exterior and interior face of the wall. Wall sections generate our structure, our ease, and our protection from the outside climate, and that’s why they are so important. Nemours wall sections are provided for this project with different attributes by our architectural detailing team to ensure the building will have beauty and performance together.
Building Information Modeling offers support every step in the design process from conceptual sketches and illustration, to energy and structural simulation and even construction phase.
The software provides better teams collaboration in an innovating way and helps to create a productive way of working with clients. Autodesk Revit is the latest invention in BIM software market, and it is taking an already notable piece of modeling to the next level with a different kind of features and abilities.
All of this explains why every day our clients are keener on using this software, for example in this project the client needed construction drawings of a small villa and he had the sketches and conceptual drawing of the project, He asked us to make the drawings with the highest accuracy, which is why our architectural detailing team decided to use Autodesk Revit for this project.
All structural, mechanical, electrical, and architectural elements of the projects were modeled simultaneously to avoid any imperfection and interaction between these elements in the construction phase.
In addition to common architectural drawings such as plans and sections, more drawings were produced in this project to cover all aspects of the work well and leave no ambiguity to the executive team.
One of these documents was the internal elevations of the important building parts, such as interior elevations of bathrooms that require careful and accurate installation of fittings and insulation.
These drawings are directly concerted to 2D drawings from a complete and precise 3D model of the building which will guarantee their accuracy.
Walls are built of diverse materials in different architectural projects. A Wall Section is a useful technical drawing that will enable you to see what is going on inside a certain wall. Infrequently will a building wall be constructed of just one material, most often the outside finish of the wall is different from the interior material.
A lot of materials are assembled to guarantee that the wall which creates a closed space for you to live can also keep you dry and warm in the cold seasons and cool in the summer. Walls can be constructed in all forms and materials. Some building walls use wood as a structural element.
Some of them like this villa use concrete masonry units or blocks. Numerous buildings use brick or stone in their facade while more modern styles prefer light metals like aluminum or durable metals like stainless steel.
There are lots of material choices, but what’s vital is how these different materials are going to assemble to guarantee that the house stands up and the outside climate does not affect interior comfort of the building.
All of these wall layers take up just a few centimeters between the exterior and interior face of the wall. Wall sections generate our structure, our ease, and our protection from the outside climate, and that’s why they are so important. Nemours wall sections are provided for this project with different attributes by our architectural detailing team to ensure the building will have beauty and performance together.
About The Project
- Architect: Michael Willison
- Rating: ★★★★★
- Date: 2018
- Country: United Kingdom
- Assistants: Martin Wallin
- Project Type: Residential


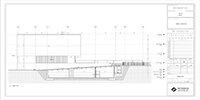
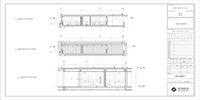
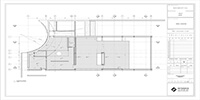
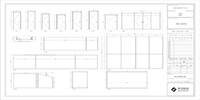

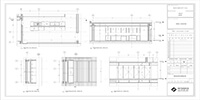
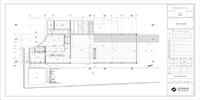
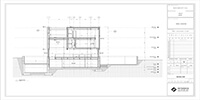
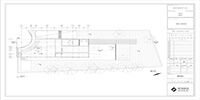
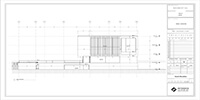
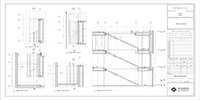
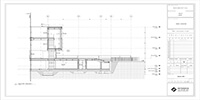
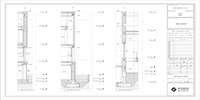
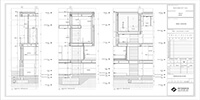
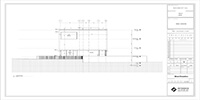










Comments