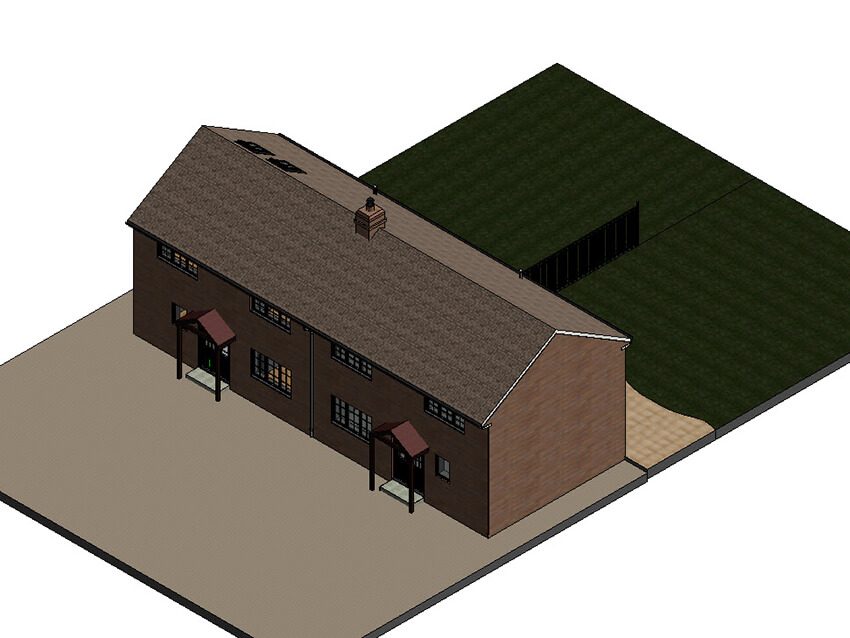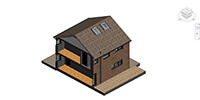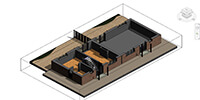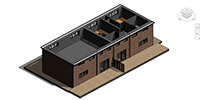
Building Information Modelling or simply just BIM approach is progressively being used by building industry. This technology will also lead to an unavoidable growth in the request for BIM modeling and designing for the existing buildings.
That will lead us to one important question, what is the most practical process of surveying a present structure? After some research Laser scanning seems to be the perfect answer. It provides a rapid and accurate record of all building parameters.
Numerous done projects and user experiences ensure the efficiency of the method as the initial source for generating a 3D BIM model. However, we can’t ignore the most important step in work.
The biggest challenge in this process is to generate a parametric BIM model in related software from the accurate point cloud representation of the real world building. And it’s where you need experienced specialist and architects to do so.
Initially, it is required to import the original survey point clouds into the intended BIM software. At this point there are just limited BIM programs, for example, let's say, Autodesk Revit architecture, which is capable of importing and working with huge point clouds.
Then, the next step is to use the initial point cloud as a reference for modeling the building in Revit. It’s possible to draw plans, sections, and elevations of the initial point cloud. Snapping to reference points in survey data allows the exact remodeling of building with parametric BIM elements in intended software.
The point cloud comes from a scanner, and these data can be used simultaneously to provide panorama pictures from the existing building, this 360-degree pictures can be used as a reference for the software specialist to create the exact model. This high-resolution picture of the existing building offers many benefits by way of easy and intuitive navigation over the entire space.
Nowadays the world of the architecture industry is not imaginable without BIM. In the long run, it will also be a necessity to restoration and renovation projects, so the request for better answers that can generate BIM models from survey data will continuously rise. Here in Outsource plan, we can deliver you precise BIM models in Autodesk Revit from your survey point clouds.
Laser scanning assures to be the best way that is suitable for the task of producing, at a commercially feasible cost and reasonable time, an exact base of 3D data for modeling in BIM software, and the next important part which is using this data to develop your design. You can trust our experienced software specialists with all these aspects.
As it’s obvious that .in this project, the client asked us to convert the surveyed point cloud data of a two-story residential building to a precise and parametric Revit model.
All of the important architectural data such as wall thickness, beam, columns, and roof slope modeled as they were in the 3d point cloud. The visual data such as exterior finishing materials also modeled in the software to provide a great starting point for the renovation project.
By using this model, the architect can have the right perception of the existing condition of the building and can have a proper design for the project.
That will lead us to one important question, what is the most practical process of surveying a present structure? After some research Laser scanning seems to be the perfect answer. It provides a rapid and accurate record of all building parameters.
Numerous done projects and user experiences ensure the efficiency of the method as the initial source for generating a 3D BIM model. However, we can’t ignore the most important step in work.
The biggest challenge in this process is to generate a parametric BIM model in related software from the accurate point cloud representation of the real world building. And it’s where you need experienced specialist and architects to do so.
Initially, it is required to import the original survey point clouds into the intended BIM software. At this point there are just limited BIM programs, for example, let's say, Autodesk Revit architecture, which is capable of importing and working with huge point clouds.
Then, the next step is to use the initial point cloud as a reference for modeling the building in Revit. It’s possible to draw plans, sections, and elevations of the initial point cloud. Snapping to reference points in survey data allows the exact remodeling of building with parametric BIM elements in intended software.
The point cloud comes from a scanner, and these data can be used simultaneously to provide panorama pictures from the existing building, this 360-degree pictures can be used as a reference for the software specialist to create the exact model. This high-resolution picture of the existing building offers many benefits by way of easy and intuitive navigation over the entire space.
Nowadays the world of the architecture industry is not imaginable without BIM. In the long run, it will also be a necessity to restoration and renovation projects, so the request for better answers that can generate BIM models from survey data will continuously rise. Here in Outsource plan, we can deliver you precise BIM models in Autodesk Revit from your survey point clouds.
Laser scanning assures to be the best way that is suitable for the task of producing, at a commercially feasible cost and reasonable time, an exact base of 3D data for modeling in BIM software, and the next important part which is using this data to develop your design. You can trust our experienced software specialists with all these aspects.
As it’s obvious that .in this project, the client asked us to convert the surveyed point cloud data of a two-story residential building to a precise and parametric Revit model.
All of the important architectural data such as wall thickness, beam, columns, and roof slope modeled as they were in the 3d point cloud. The visual data such as exterior finishing materials also modeled in the software to provide a great starting point for the renovation project.
By using this model, the architect can have the right perception of the existing condition of the building and can have a proper design for the project.
About The Project
- Architect: Michael Willison
- Rating: ★★★★★
- Date: 2019
- Country: England
- Assistants: Emil Ahmad
- Project Type: Residential
- SQ. FT: 5000
















Comments