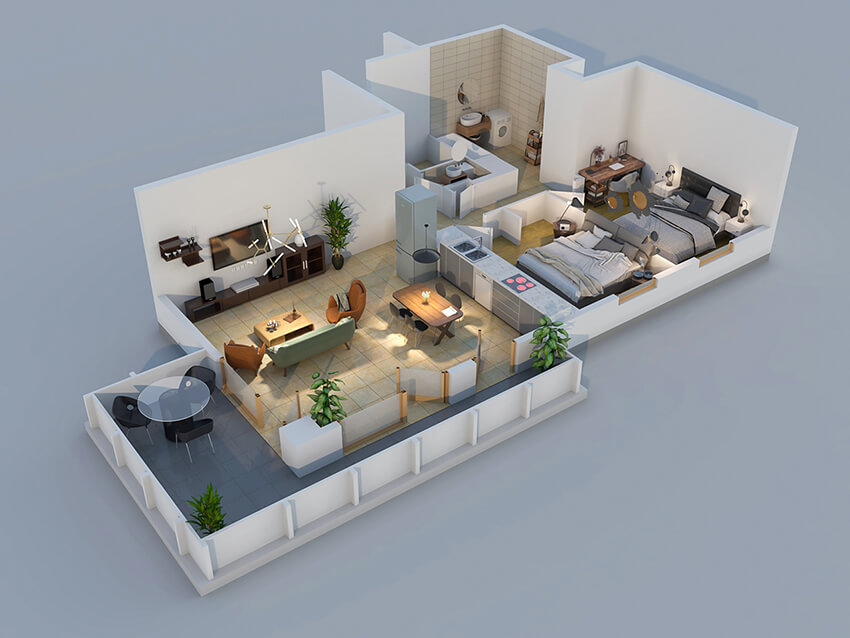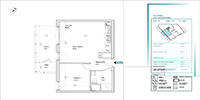
Not so long ago, the industrial design, architecture, civil engineering, and other industrial and construction businesses depended on 2D drawings to generate their final result. And even though these 2D drawings were perfect for construction, measurement, and used as guidelines, they were incomplete in some technical ways.
These 2d drawings were unable to transfer concepts, they were unattractive for ordinary users, and by using them, and one couldn’t see the different aspect of design and prototypes before using them for final construction.
3D plans have altered the way we design nowadays; for the better. 3D plans help the designers and clients think and understand about every space necessities better; this type of plans also improves architectural drawing efficiency and precision.
Here you can see a 3D plan of an apartment providing by our isometric drawing team. 3D plan for design enables the architect to see and understand what they would not consider when designing by 2D drawings.
It gives the architect the capability to see how much floor area an object takes from all perspectives. When working in traditional 2D documents, the designer needs to create a separate plan and section view to see the space requirements of different objects and rooms, while in 3d space you can simultaneously understand all aspects of the design together.
These 2d drawings were unable to transfer concepts, they were unattractive for ordinary users, and by using them, and one couldn’t see the different aspect of design and prototypes before using them for final construction.
3D plans have altered the way we design nowadays; for the better. 3D plans help the designers and clients think and understand about every space necessities better; this type of plans also improves architectural drawing efficiency and precision.
Here you can see a 3D plan of an apartment providing by our isometric drawing team. 3D plan for design enables the architect to see and understand what they would not consider when designing by 2D drawings.
It gives the architect the capability to see how much floor area an object takes from all perspectives. When working in traditional 2D documents, the designer needs to create a separate plan and section view to see the space requirements of different objects and rooms, while in 3d space you can simultaneously understand all aspects of the design together.
About The Project
- Architect: Michael Willison
- Rating: ★★★★☆
- Date: 2019
- Country: Italy
- Assistants: Emil Ahmad
- Project Type: Residential
- SQ. FT: 494.96














Comments