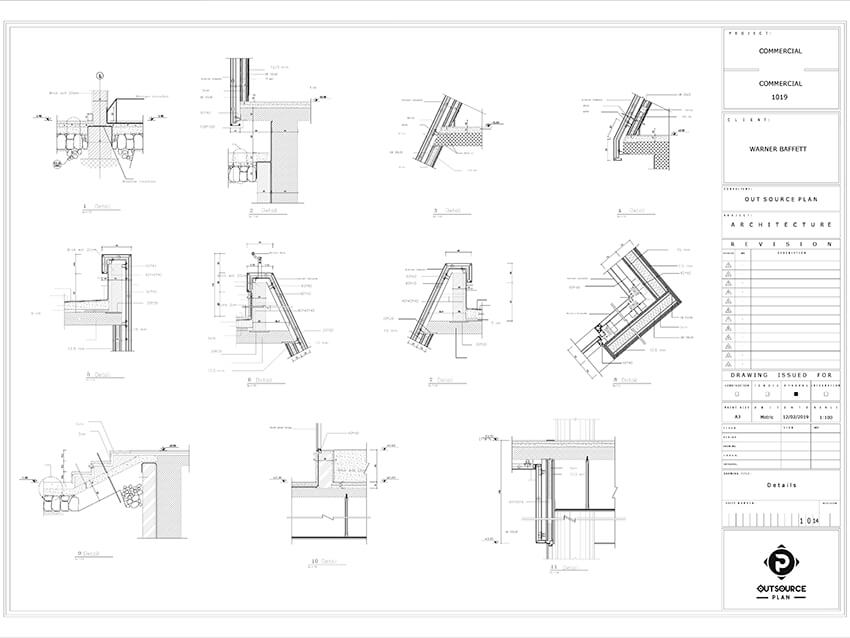
Architectural detailing is a critical process of architectural engineering and needs near-100% precision. Even a small mistake can lead to the cost of a huge amount of time and budget.
Architectural detailing is a vital and essential process in all types of buildings and construction types, such as the creation of residential or commercial buildings, industrial units, universities, etc.
The process of architectural detailing is an important link that connects key professionals of an architectural project such as engineers, architects, workers, builders, and clients.
Depending on the building type, it is critical to have architects that are skilled enough to provide the detailed CAD drawings that are vital for the project. Therefore it is a good idea to outsource services like this to professional companies.
Architectural detailed Drawings may be used for homes, commercial buildings, factories, and more. The detailing services need meticulous drawings. Like our client in this commercial project, if you don't have someone on your office that knows how to use 2D and 3D drawing software correctly, you must outsource the detailing phase.
By working with our professional architects, you can make sure that you get the excellence, detailed drawings to guarantee that the contractors recognize what should be done in the project. You can even be able to have a complete 3d or isometric drawings from your details so everyone is aware of what the finished building, façade, or detail will look like before it being constructed.
Creating numerous drawings and details can be laborious. Rather than spending all of that time, you can outsource this task and let a professional company and its architects deliver you all of the detailing that you need. You can identify what details and services you need and allow our team to work on the rest.
In This commercial project, our client sent the initial cad drawings of the project and asked us to provide the stairs, wall sections, and another type of details for the project. The slopped façade with the glass finish of the project, needed a precise detail design and cad drawings.
Different type of wall sections for the diverse parts of the project with a different type of insulation and finishes was a unique and hard task to complete in this project.
Architectural detailing is a vital and essential process in all types of buildings and construction types, such as the creation of residential or commercial buildings, industrial units, universities, etc.
The process of architectural detailing is an important link that connects key professionals of an architectural project such as engineers, architects, workers, builders, and clients.
Depending on the building type, it is critical to have architects that are skilled enough to provide the detailed CAD drawings that are vital for the project. Therefore it is a good idea to outsource services like this to professional companies.
Architectural detailed Drawings may be used for homes, commercial buildings, factories, and more. The detailing services need meticulous drawings. Like our client in this commercial project, if you don't have someone on your office that knows how to use 2D and 3D drawing software correctly, you must outsource the detailing phase.
By working with our professional architects, you can make sure that you get the excellence, detailed drawings to guarantee that the contractors recognize what should be done in the project. You can even be able to have a complete 3d or isometric drawings from your details so everyone is aware of what the finished building, façade, or detail will look like before it being constructed.
Creating numerous drawings and details can be laborious. Rather than spending all of that time, you can outsource this task and let a professional company and its architects deliver you all of the detailing that you need. You can identify what details and services you need and allow our team to work on the rest.
In This commercial project, our client sent the initial cad drawings of the project and asked us to provide the stairs, wall sections, and another type of details for the project. The slopped façade with the glass finish of the project, needed a precise detail design and cad drawings.
Different type of wall sections for the diverse parts of the project with a different type of insulation and finishes was a unique and hard task to complete in this project.
About The Project
- Architect: Michael Willison
- Rating: ★★★★★
- Date: 2019
- Country: England
- Assistants: Emil Ahmad
- Project Type: Commercial


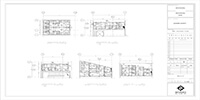
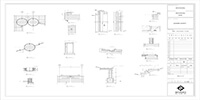
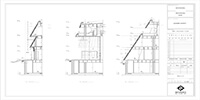
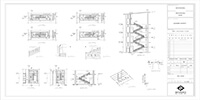
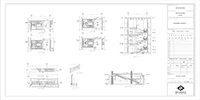
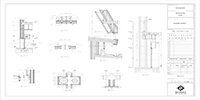










Comments