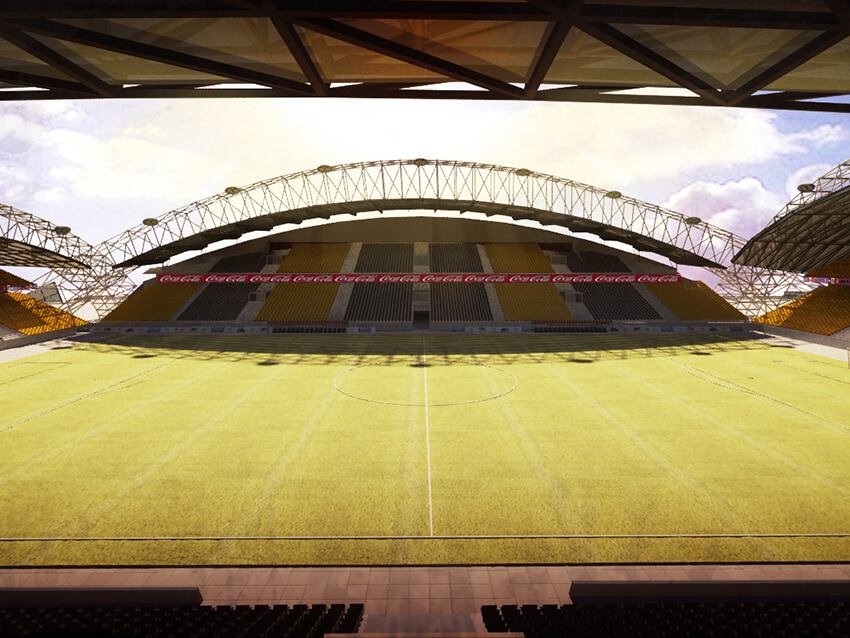
the design challenge was to create a football stadium that would be easily noticeable from a distance. The designed structure can make the stadium a distinctive landmark.
Due to the concentration of various programmed and spontaneous activities, as well as sports and entertainment events attracting people of all ages and interests both during the daytime and in the evenings, our architects considered a free space around the stadium to act as a public realm for the city.
Besides the football stadium, there is a parking for 500 cars and 10 buses, including places for disabled people. At the underground level, there are parking spaces for players, press representatives, VIP guests, and employees. The main entrance to the VIP part is located underground and have access to it and its seat with special elevators.
The football stadium design program includes two different parts:
In this football stadium Entries for players are located on one side of the field. The underground floor is used mainly for players supporting functions such as gyms, locker rooms, and training facilities. This football stadium design and shape provides the perfect experience for the spectators and ensures the best conditions for sporting events.
The design and 3D model of this football stadium provides the perfect experience for the spectators and ensures the best conditions for sporting events.
Space truss structure can satisfy football stadium design requirements to build up different precise shape and form and is the most suitable and widely used structure for stadiums and sports centers. Steel space truss grouped by steel round tube, steel ball, and fixtures. This kind of construction has high strength and good at large span without a column in the middle of space. In this football stadium design, the roof frame is steel truss, the column and wall and other structural elements are concrete, this can show the space truss can connect with steel and concrete structure very well.
This unique and precise structural design enables spectators to be very near to the action, while still protected by the roof from rain or hot sunny days. This football stadium design is one of our samples in designing large-scale spaces, take a look at another example of our works if you want to see another approach in large-scale designing.
Due to the concentration of various programmed and spontaneous activities, as well as sports and entertainment events attracting people of all ages and interests both during the daytime and in the evenings, our architects considered a free space around the stadium to act as a public realm for the city.
Besides the football stadium, there is a parking for 500 cars and 10 buses, including places for disabled people. At the underground level, there are parking spaces for players, press representatives, VIP guests, and employees. The main entrance to the VIP part is located underground and have access to it and its seat with special elevators.
The football stadium design program includes two different parts:
- A stadium with 30,000 seats, multi-purpose facilities (sports and concerts), in line with sustainable development principles and well-integrated with its urban environment
- A shopping mall combined with the entrance to improve both sport and commercial goals of the project and entertain people before and after the match.
In this football stadium Entries for players are located on one side of the field. The underground floor is used mainly for players supporting functions such as gyms, locker rooms, and training facilities. This football stadium design and shape provides the perfect experience for the spectators and ensures the best conditions for sporting events.
The design and 3D model of this football stadium provides the perfect experience for the spectators and ensures the best conditions for sporting events.
Space truss structure can satisfy football stadium design requirements to build up different precise shape and form and is the most suitable and widely used structure for stadiums and sports centers. Steel space truss grouped by steel round tube, steel ball, and fixtures. This kind of construction has high strength and good at large span without a column in the middle of space. In this football stadium design, the roof frame is steel truss, the column and wall and other structural elements are concrete, this can show the space truss can connect with steel and concrete structure very well.
This unique and precise structural design enables spectators to be very near to the action, while still protected by the roof from rain or hot sunny days. This football stadium design is one of our samples in designing large-scale spaces, take a look at another example of our works if you want to see another approach in large-scale designing.
About The Project
- Architect: Jing Feng
- Rating: ★★☆☆☆
- Date: 2017
- Country: Malaysia
- Assistants: Martin Wallin, Maria Anders, Finley Rahman
- Project Type: Cultural
- SQ. FT: 73,000



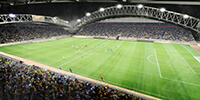
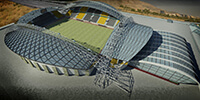
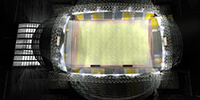
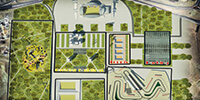
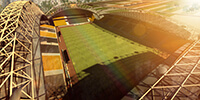
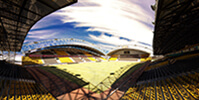
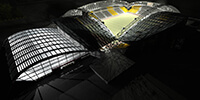










Comments