
The project was creating the 3d model of a high-rise residential building with Revit BIM software. The model created this way is not only for the sake of 3D presentations, but it provides a comprehensive interrelated document, from design and visualization to simulation and construction.
BIM or Building Information Modeling has become a vital part of numerous design project by making better, cleverer and faster designs that make economic sense possible while decreasing environmental impact. Our client was aware of these exceptional advantages and wanted the model especially for construction purposes.
Rudimentary 2D documentation including plans and elevations and a proper discussion with our client were enough for our architectural 3D modeling team to start the project.
Our architectural team is expert in designing and modeling with Revit, the latest innovation in BIM, which is taking an already impressive piece of programming to the next level with a new array of features and capabilities. Revit takes computer-aided drafting into the 21st century in many ways.
Revit has transformed the architecture design, modeling and drafting procedures by achieving significant progress in efficacy and accuracy. With Revit software, architectural designers can alter the building designs and promptly let their clients observe and scan their architectural project; another convenient feature that designers can take advantage of is that they can swiftly sketch out rough layouts of a floor plan, and simultaneously have a 3Dmodel, views and elevations, and unlimited sections and layouts.
3D design views offer designers the opportunity to explore different designs rapidly, while high-quality documents allow them to spot and correct problems early in the design process. This is equivalent to vast savings on time and money. Every change in Revit is coordinated across the entire project, so an alteration in one view is a simultaneous change in all views.
This is possibly Revit’s most outstanding difference from previous programs: elevations, section views, and schedules are live views of the Single Building Model and need no refreshing or updates when the model changes.
Professionals who completed their architectural training using CAD technology will notice instantly that Revit is not just a drafting program; it is a dynamic, powerful database. Unlike AutoCAD, Revit permits all project data to be kept in one project file, letting several users work on the same project file and combine their changes with every save.
Also, Revit has a full set of parametric building design components that can be customized and saved for use in future projects. As for this specific project, for example, a special vault with Roman arch was designed as a component and was used for the entrance of the building. The component is saved separately and can be used in other projects just by loading it. In Revit, you are not limited to simple walls and ceiling, and can have more complex forms and shapes too.
Our design team designed the parametric patterns of the main and side facades in Revit itself and placed it on the desired level.
Revit is especially practical when it comes to high-rise buildings, with so many things to copy at each level such as windows and doors or wet areas, and also so many things to alter in every level. It copies every component of each level, and by clicking a button, you can paste at any level or levels you’d like, then change them as you desire.
BIM or Building Information Modeling has become a vital part of numerous design project by making better, cleverer and faster designs that make economic sense possible while decreasing environmental impact. Our client was aware of these exceptional advantages and wanted the model especially for construction purposes.
Rudimentary 2D documentation including plans and elevations and a proper discussion with our client were enough for our architectural 3D modeling team to start the project.
Our architectural team is expert in designing and modeling with Revit, the latest innovation in BIM, which is taking an already impressive piece of programming to the next level with a new array of features and capabilities. Revit takes computer-aided drafting into the 21st century in many ways.
Revit has transformed the architecture design, modeling and drafting procedures by achieving significant progress in efficacy and accuracy. With Revit software, architectural designers can alter the building designs and promptly let their clients observe and scan their architectural project; another convenient feature that designers can take advantage of is that they can swiftly sketch out rough layouts of a floor plan, and simultaneously have a 3Dmodel, views and elevations, and unlimited sections and layouts.
3D design views offer designers the opportunity to explore different designs rapidly, while high-quality documents allow them to spot and correct problems early in the design process. This is equivalent to vast savings on time and money. Every change in Revit is coordinated across the entire project, so an alteration in one view is a simultaneous change in all views.
This is possibly Revit’s most outstanding difference from previous programs: elevations, section views, and schedules are live views of the Single Building Model and need no refreshing or updates when the model changes.
Professionals who completed their architectural training using CAD technology will notice instantly that Revit is not just a drafting program; it is a dynamic, powerful database. Unlike AutoCAD, Revit permits all project data to be kept in one project file, letting several users work on the same project file and combine their changes with every save.
Also, Revit has a full set of parametric building design components that can be customized and saved for use in future projects. As for this specific project, for example, a special vault with Roman arch was designed as a component and was used for the entrance of the building. The component is saved separately and can be used in other projects just by loading it. In Revit, you are not limited to simple walls and ceiling, and can have more complex forms and shapes too.
Our design team designed the parametric patterns of the main and side facades in Revit itself and placed it on the desired level.
Revit is especially practical when it comes to high-rise buildings, with so many things to copy at each level such as windows and doors or wet areas, and also so many things to alter in every level. It copies every component of each level, and by clicking a button, you can paste at any level or levels you’d like, then change them as you desire.
About The Project
- Architect: Michael Willison
- Rating: ★★★★★
- Date: 2019
- Country: Australia
- Assistants: Emil Ahmad
- Project Type: Residential
- SQ. FT: 75760


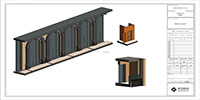
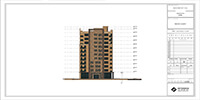
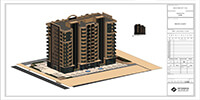
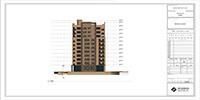
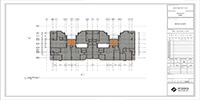










Comments