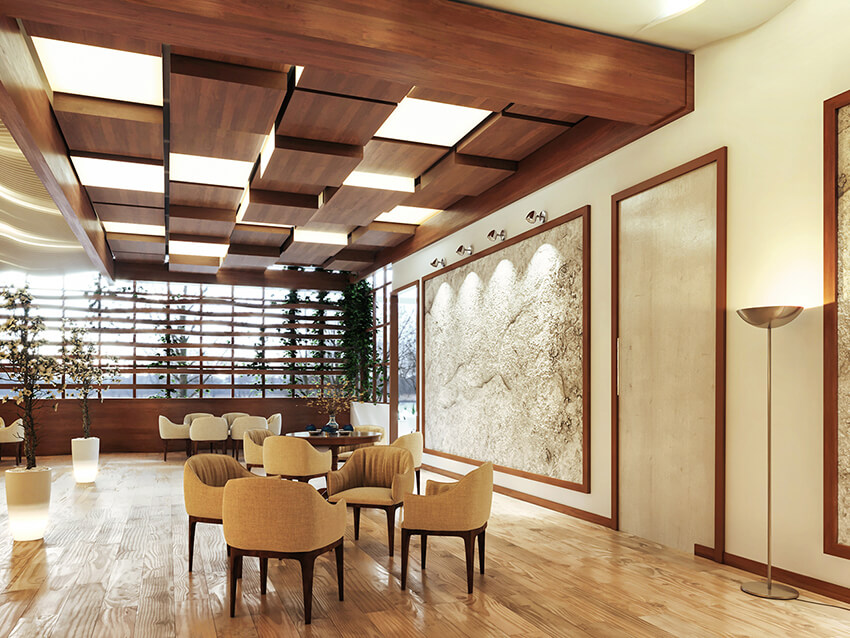
A special, unique feature in space can turn to its signature, a kind of place identity that visitors will recall the place interlocked with it. Manipulating this environmental psychology keynote in designing commercial spaces can transform a mediocre design to a memorable, remarkable one.
Our design team did the exact thing for this restaurant. Its owner wanted an interior renovation for their restaurant while keeping some elements unchanged. It was a usual restaurant with modern specifications, flat, white surfaces for walls and ceiling, plus an architectural concrete floor, an overall cold atmosphere. Our client wanted to keep the same furniture and asked us to design the space fitting furniture.
We welcomed the wooden furniture and chose hardwood parquet flooring. To reach a higher level of harmony the bar and the reception space material was also designed with warm wood material. The result of this alteration was a warmer, friendlier space.
Till this point, the interior design is an ordinary modern design with the touch of warm material, and it was at this stage that our design team added that special feature, the touch that describes a unique identity for space: a parametric, contoured wall that merges with the ceiling.
With the addition of hidden lights, the contours are accentuated even more, and the contoured wall creates a special appearance for the restaurant.
The reception area is at a corner of the space, adjacent to the entrance. The contoured wall ends at the edge of this zone, indicating an invisible boundary between the reception and the dining area. A dark, wooden wall with luminous holes was designed next to the contoured wall for the reception area.
The holes accommodate decorative plants which liven up space. The reception desk is designed in a curvy shape, reminding the curvy shape of the contoured wall, but on a greater scale, as you see in the architectural renders.
A false ceiling with the similar white curve is placed on top of the reception on the ceiling, providing a surface to hang a set of special cylinder-shaped pendant lightings. The parquet flooring is the element that is present in every public zone of the restaurant, covering different areas.
The bar is placed at the opposite corner of the reception area and is similarly designed. Warm wood is the main material for this zone as well, with wooden shelves and hangers for drinks and glasses. Like the reception desk, the bar table is decorated with hidden lights under the working surface, adding contrast to the warm look. Wooden frames embracing natural stone slab are placed on simple white walls to diversify the monotonous facet.
Our design team did the exact thing for this restaurant. Its owner wanted an interior renovation for their restaurant while keeping some elements unchanged. It was a usual restaurant with modern specifications, flat, white surfaces for walls and ceiling, plus an architectural concrete floor, an overall cold atmosphere. Our client wanted to keep the same furniture and asked us to design the space fitting furniture.
We welcomed the wooden furniture and chose hardwood parquet flooring. To reach a higher level of harmony the bar and the reception space material was also designed with warm wood material. The result of this alteration was a warmer, friendlier space.
Till this point, the interior design is an ordinary modern design with the touch of warm material, and it was at this stage that our design team added that special feature, the touch that describes a unique identity for space: a parametric, contoured wall that merges with the ceiling.
With the addition of hidden lights, the contours are accentuated even more, and the contoured wall creates a special appearance for the restaurant.
The reception area is at a corner of the space, adjacent to the entrance. The contoured wall ends at the edge of this zone, indicating an invisible boundary between the reception and the dining area. A dark, wooden wall with luminous holes was designed next to the contoured wall for the reception area.
The holes accommodate decorative plants which liven up space. The reception desk is designed in a curvy shape, reminding the curvy shape of the contoured wall, but on a greater scale, as you see in the architectural renders.
A false ceiling with the similar white curve is placed on top of the reception on the ceiling, providing a surface to hang a set of special cylinder-shaped pendant lightings. The parquet flooring is the element that is present in every public zone of the restaurant, covering different areas.
The bar is placed at the opposite corner of the reception area and is similarly designed. Warm wood is the main material for this zone as well, with wooden shelves and hangers for drinks and glasses. Like the reception desk, the bar table is decorated with hidden lights under the working surface, adding contrast to the warm look. Wooden frames embracing natural stone slab are placed on simple white walls to diversify the monotonous facet.
About The Project
- Architect: Michael Willison
- Rating: ★★★☆☆
- Date: 2019
- Country: United Kingdom
- Assistants: Emil Ahmad
- Project Type: Commercial
- SQ. FT: 4578.38



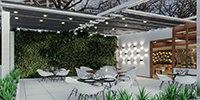
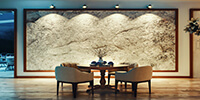
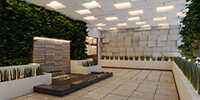
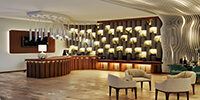
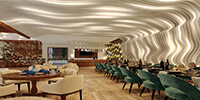
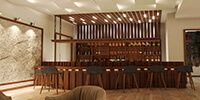
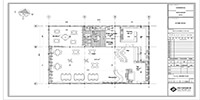










Comments