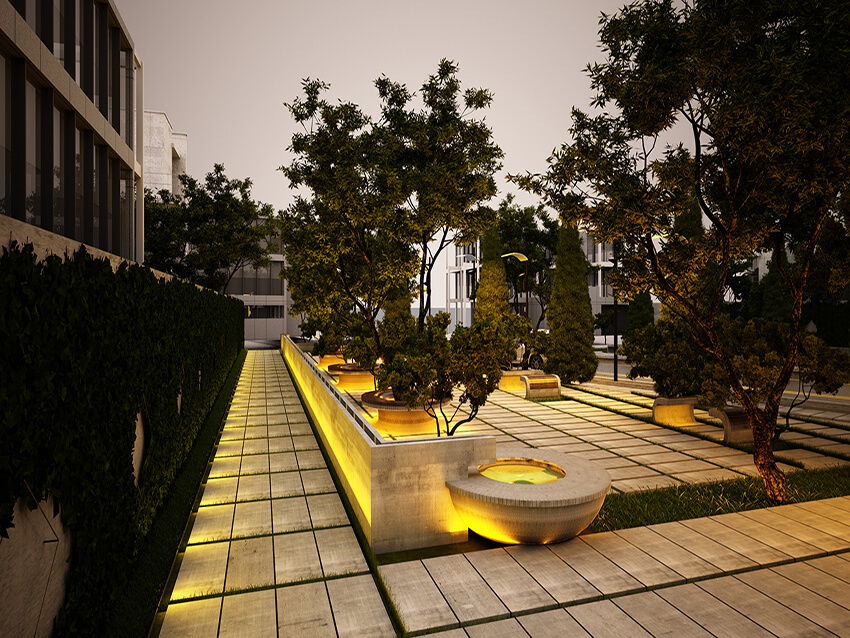
The site for this landscape project was a small urban block surrounded by three buildings from three sides and Main Street on the other side. The Neighbor Council decided to organize the wasteland by replacing it with a small green urban space. We decided to keep a few trees on the site and arrange the walkways and flower pots and new trees and sitting areas concerning those old trees.
Based on the current situation of the site, the small park is designed at a higher level in comparison to one of the walkways and street level. A stone parapet is placed for these edges with different level to prevent any accidents.
A ramp for people with disabilities is considered to gain access for all groups of people and increase interaction. The wall of the neighbor building is covered with greenery to reduce the monotonous and dry feeling of the long wall.
Two different benches were placed in the park, one in a linear form and one in a circular form. Two linear benches were placed in front of each other so that the possibility of better communication and gatherings increase. Round benches are both good for gatherings and also for solitary as you won’t confront anyone directly.
The benches material is the same as the walking flooring, and it seems like they have planted from the concrete floor. The sitting surface of them is wooden to make it more pleasant to sit on the benches.
Concrete tiles on the floor are placed with a gap between them, and in between them the grass is planted. Trees and shrubs are planted on the two sides of the park walkway, providing comforting shadows on extremely hot and sunny days.
For the artificial lighting of the park, we chose lamps with solar cells to provide lighting without concerns of electricity source.
A small concrete pool is placed at a corner of the park where the levels of the walkway and the park is the same, creating a sense of invitation to the landscape.
Based on the current situation of the site, the small park is designed at a higher level in comparison to one of the walkways and street level. A stone parapet is placed for these edges with different level to prevent any accidents.
A ramp for people with disabilities is considered to gain access for all groups of people and increase interaction. The wall of the neighbor building is covered with greenery to reduce the monotonous and dry feeling of the long wall.
Two different benches were placed in the park, one in a linear form and one in a circular form. Two linear benches were placed in front of each other so that the possibility of better communication and gatherings increase. Round benches are both good for gatherings and also for solitary as you won’t confront anyone directly.
The benches material is the same as the walking flooring, and it seems like they have planted from the concrete floor. The sitting surface of them is wooden to make it more pleasant to sit on the benches.
Concrete tiles on the floor are placed with a gap between them, and in between them the grass is planted. Trees and shrubs are planted on the two sides of the park walkway, providing comforting shadows on extremely hot and sunny days.
For the artificial lighting of the park, we chose lamps with solar cells to provide lighting without concerns of electricity source.
A small concrete pool is placed at a corner of the park where the levels of the walkway and the park is the same, creating a sense of invitation to the landscape.
About The Project
- Architect: Michael Willison
- Rating: ★★★★☆
- Date: 2019
- Country: Germany
- Assistants: Emil Ahmad
- Project Type: Cultural
- SQ. FT: 25833.39



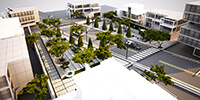
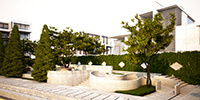
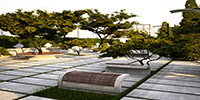
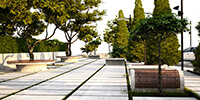
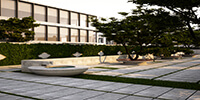
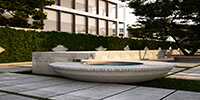
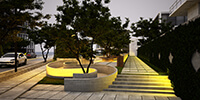
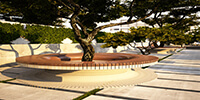
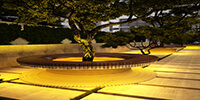
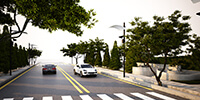
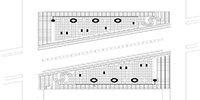










Comments