
The project is a modern two-story villa located in a steep country resort with a view of a river.
This modern house is designed with three bedrooms, terraces, and a master room. Also, there is a Rooftop garden on the top of the family villa which designed with the concept of sustainable architecture. The villa emphasizes on green architecture and nature.
After investigating all the features of the existing location, the trees were considered.
Due to the efforts to maintain the existing environmental conditions and to avoid confronting them, designers tried to make the design in such a way that the trees be kept in the existing situation and took the necessary measures to keep them intact.
Our architectural 2D drafting team provided all of the architectural 2D drawings such as section, first floor plan, ground floor plan, roof plan, diagram, and elevation plans according to the client's request.
This modern house is designed with three bedrooms, terraces, and a master room. Also, there is a Rooftop garden on the top of the family villa which designed with the concept of sustainable architecture. The villa emphasizes on green architecture and nature.
After investigating all the features of the existing location, the trees were considered.
Due to the efforts to maintain the existing environmental conditions and to avoid confronting them, designers tried to make the design in such a way that the trees be kept in the existing situation and took the necessary measures to keep them intact.
Our architectural 2D drafting team provided all of the architectural 2D drawings such as section, first floor plan, ground floor plan, roof plan, diagram, and elevation plans according to the client's request.
About The Project
- Architect: Michael Willison
- Rating: ★★★★★
- Date: 2019
- Country: Italy
- Assistants: Emad Mansour
- Project Type: Residential
- SQ. FT: 9684.5



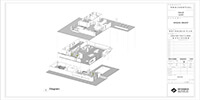
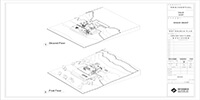
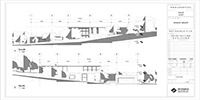

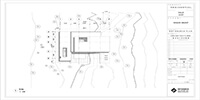
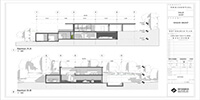
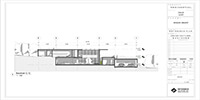










Comments