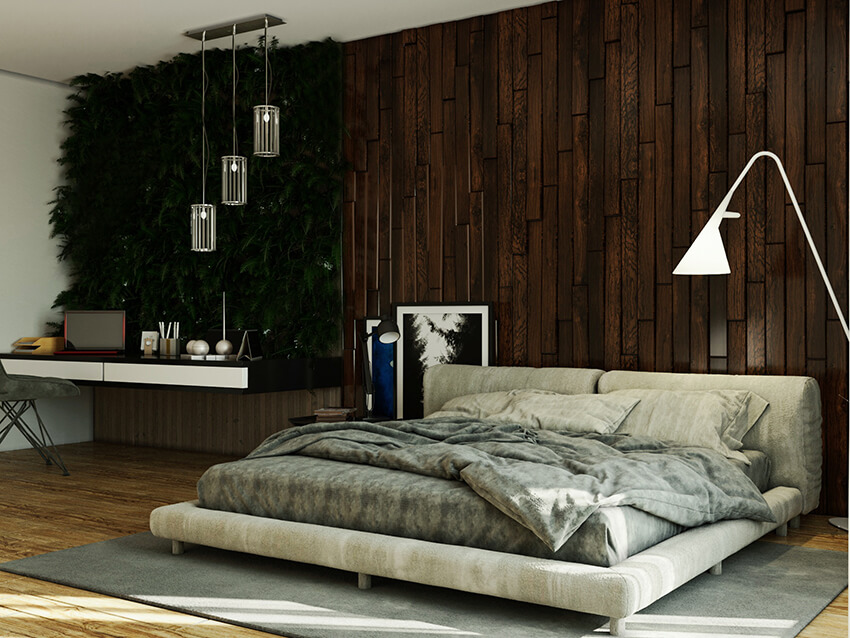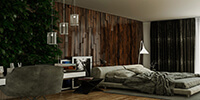
A professional telecommuter for many years, our client wanted a renovation for his bedroom where he worked from as well. Aside from some changes in room size and functions of adjacent spaces, an important challenge of this interior design was renovating materials of the flooring and walls and the furniture and their placement in the room.
Based on his work conditions, working from home, naturally, a tranquil, quiet atmosphere that promotes concentration was needed for this work-sleep space. Based on our designers’ conversation with our client, they got a better understating of his interests, especially ones which made him felt calm and happy.
His fondness of camping in the woods near his childhood hometown, attracted our design team attention when he showed us the photographs of woods he’d like to have in his bedroom.
Greenness improves the quality of any space, especially quietness and peace quality, and what else could perform this deed for a nature-lover better than greenness? A lot more greenness. So instead of vases of plants here and there, a green wall was designed to be placed in front of the wooden, modern work desk.
To reach an even higher woods-feeling, of course, hardwood was selected for that same wall, the part that bed was placed beside its head. By this dramatic change of wall material, we also implied the sleeping and working zones division. From rustic to sleek, wood is a perfect accent wall material since it promptly warms up any space.
Thus, the flooring material was decided to be parquets, with a lighter tone than the wooden wall. As you can see in the architectural renders, the flooring is the element which connects and unifies the working zone and sleeping zone. Furniture such as a bed, chair and curtains were selected with a neutral color, grey, so that the room would not feel turbulent with so many colors, and achieve a balance in the space.
Lightings were also of minimal style with neutral color, a three-part pendant light hanging over the working desk, and a floor lamp and a table lamp was placed on two sides of the bed.
Based on his work conditions, working from home, naturally, a tranquil, quiet atmosphere that promotes concentration was needed for this work-sleep space. Based on our designers’ conversation with our client, they got a better understating of his interests, especially ones which made him felt calm and happy.
His fondness of camping in the woods near his childhood hometown, attracted our design team attention when he showed us the photographs of woods he’d like to have in his bedroom.
Greenness improves the quality of any space, especially quietness and peace quality, and what else could perform this deed for a nature-lover better than greenness? A lot more greenness. So instead of vases of plants here and there, a green wall was designed to be placed in front of the wooden, modern work desk.
To reach an even higher woods-feeling, of course, hardwood was selected for that same wall, the part that bed was placed beside its head. By this dramatic change of wall material, we also implied the sleeping and working zones division. From rustic to sleek, wood is a perfect accent wall material since it promptly warms up any space.
Thus, the flooring material was decided to be parquets, with a lighter tone than the wooden wall. As you can see in the architectural renders, the flooring is the element which connects and unifies the working zone and sleeping zone. Furniture such as a bed, chair and curtains were selected with a neutral color, grey, so that the room would not feel turbulent with so many colors, and achieve a balance in the space.
Lightings were also of minimal style with neutral color, a three-part pendant light hanging over the working desk, and a floor lamp and a table lamp was placed on two sides of the bed.
About The Project
- Architect: John Balash
- Rating: ★★★★☆
- Date: 2019
- Country: Italy
- Assistants: Maya Jonasson
- Project Type: Residential
- SQ. FT: 258.24














Comments