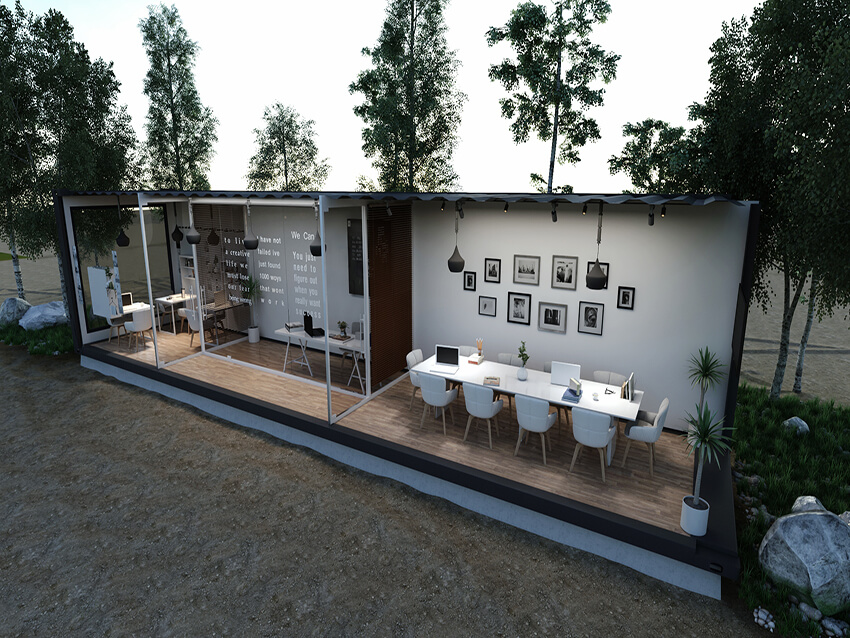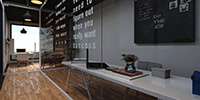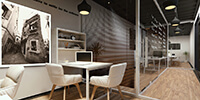
Located in an agricultural research farm, this project was an office design for management of the agricultural programs in the run, workplace for research team including professional agricultural engineers and students working on projects as their internship.
Our client who has rented the farm, and due to the temporal nature of the office he wanted an economic structure that was easy and quick to set up and also to disassemble, plus simple procedure of moving it to another site to be built again. Thus we suggested using containers for the structure of the office, as they were available near the farm.
Besides easy access to containers as they were close to our project site and therefore the price of transforming would drop effectively, setting them up and down takes no time compared to other structures. We offered two alternatives to our client, you can take a look at another alternative in our work.
We made the project more legible for our client by providing a section-perspective of the office design. The connection among the management room with a meeting room on the left and working area on the right is so clear in this section that almost no excess explanation is needed. The connection between interior spaces and farm is also evident in this section perspective.
To make space feel roomier than it was, our architectural visualization team chose a minimalist style for the interiors of the office. Ceiling and pendant lighting plus opening frames were chosen black, with walls and furniture white. To add warmth to space we used parquets for flooring, and by it, the chairs selected had wooden legs.
Two simple plants were placed at the corner of the meeting room and management room. With the management room in the middle of two other spaces, it has proper supervision on them. You can get a quote now, if you like to Turn the Containers into useful spaces.
Our client who has rented the farm, and due to the temporal nature of the office he wanted an economic structure that was easy and quick to set up and also to disassemble, plus simple procedure of moving it to another site to be built again. Thus we suggested using containers for the structure of the office, as they were available near the farm.
Besides easy access to containers as they were close to our project site and therefore the price of transforming would drop effectively, setting them up and down takes no time compared to other structures. We offered two alternatives to our client, you can take a look at another alternative in our work.
We made the project more legible for our client by providing a section-perspective of the office design. The connection among the management room with a meeting room on the left and working area on the right is so clear in this section that almost no excess explanation is needed. The connection between interior spaces and farm is also evident in this section perspective.
To make space feel roomier than it was, our architectural visualization team chose a minimalist style for the interiors of the office. Ceiling and pendant lighting plus opening frames were chosen black, with walls and furniture white. To add warmth to space we used parquets for flooring, and by it, the chairs selected had wooden legs.
Two simple plants were placed at the corner of the meeting room and management room. With the management room in the middle of two other spaces, it has proper supervision on them. You can get a quote now, if you like to Turn the Containers into useful spaces.
About The Project
- Architect: John Balash
- Rating: ★★★★☆
- Date: 2018
- Country: Australia
- Assistants: Isabel Woodman
- Project Type: Commercial
- SQ. FT: 322















Comments