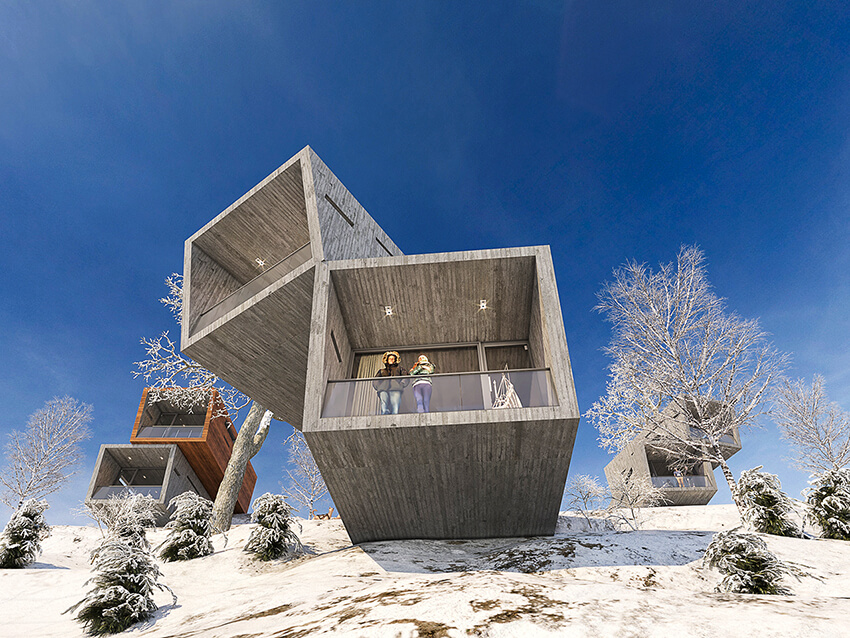
When we hear the word “hotel,” usually a colossal monolith building comes to our minds. But hotels come in so many architectural styles, and a favorite of ours is separate blocks in a picturesque natural site. This project is a great example of such hotels.
With six two-story blocks scattered on the tip of a hill, this hotel benefits from a breathtaking view. The form of these blocks is created based on framing this magnificent view. Each block is formed of two cuboids on top of each other, exposing the two-story block vividly.
The concept is framing the beautiful nature outside on the square terraces of each story of each block, like a telescope observing the view, and the long cuboids with sharp cuts at the view frame are a modern translation of this concept.
Long linear windows on the sides of the cuboids accentuate the long figure of them and the direction they are headed to. To avoid a monotonous combination, our design team coated cuboids randomly with two materials, based on aesthetic matters: wood and architectural concrete.
The interior of the blocks is designed simple and minimal to emphasize as much as possible on nature outside being framed by the building form. The first floor is for the sitting area, and a cozy sofa is placed in front of a minimal chimney. The interiors are uniformly wooden, the floor, walls, and ceiling are of hardwood material to emphasize on the cuboid form of the space and to enhance the simplicity of it.
An exposed stair connects two stories, and the two cuboids are tilted on each other from the stair standing point.
The entrance to each block is different based on the natural ground level, it may be on the first floor or the second, and whether first or second, the entrance is opened into the sitting area.
The minimalistic form of the blocks is suitable for the extreme weather of the mountain area, and energy consumption is at its lowest possible.
Bedrooms are similar to the sitting room area, with the same material, form, and openings. A comfortable bed is placed in this minimal space, and an armchair or two is placed in front of the bed and the wide window frame to provide a comfy, calming chance to sit and enjoy the view.
With six two-story blocks scattered on the tip of a hill, this hotel benefits from a breathtaking view. The form of these blocks is created based on framing this magnificent view. Each block is formed of two cuboids on top of each other, exposing the two-story block vividly.
The concept is framing the beautiful nature outside on the square terraces of each story of each block, like a telescope observing the view, and the long cuboids with sharp cuts at the view frame are a modern translation of this concept.
Long linear windows on the sides of the cuboids accentuate the long figure of them and the direction they are headed to. To avoid a monotonous combination, our design team coated cuboids randomly with two materials, based on aesthetic matters: wood and architectural concrete.
The interior of the blocks is designed simple and minimal to emphasize as much as possible on nature outside being framed by the building form. The first floor is for the sitting area, and a cozy sofa is placed in front of a minimal chimney. The interiors are uniformly wooden, the floor, walls, and ceiling are of hardwood material to emphasize on the cuboid form of the space and to enhance the simplicity of it.
An exposed stair connects two stories, and the two cuboids are tilted on each other from the stair standing point.
The entrance to each block is different based on the natural ground level, it may be on the first floor or the second, and whether first or second, the entrance is opened into the sitting area.
The minimalistic form of the blocks is suitable for the extreme weather of the mountain area, and energy consumption is at its lowest possible.
Bedrooms are similar to the sitting room area, with the same material, form, and openings. A comfortable bed is placed in this minimal space, and an armchair or two is placed in front of the bed and the wide window frame to provide a comfy, calming chance to sit and enjoy the view.
About The Project
- Architect: Michael Willison
- Rating: ★★★☆☆
- Date: 2019
- Country: Netherland
- Assistants: Martin Wallin
- Project Type: Commercial
- SQ. FT: 8608



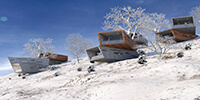
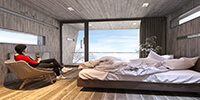
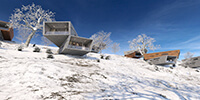
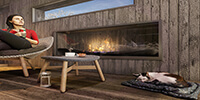
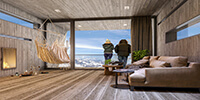










Comments