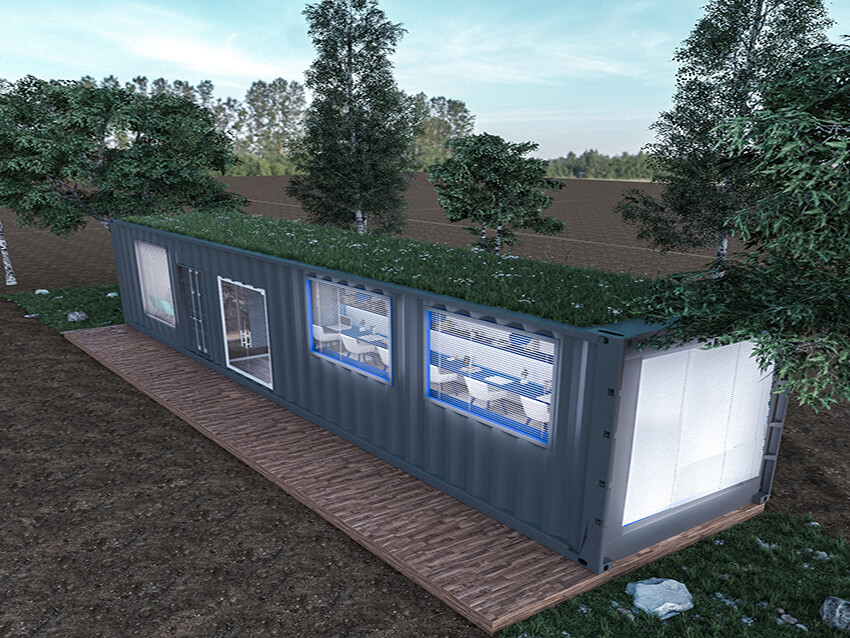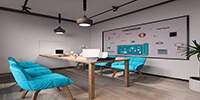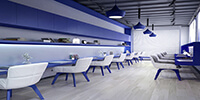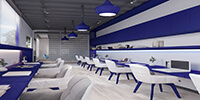
Here you can see the second alternative of the office design project for an agricultural research farm we presented to our client. To provide more insulation, in this alternative we added a green roof to the container structure. The container sits on a wooden deck that becomes a platform at the entrance of the office as well.
Working space is much more spacious in this alternative design, eliminating the meeting room. The minimal style is still used, with blue for pendant lightings, shelves, and working desks and chair legs, and white for flooring and walls and furniture.
At the end of the working area the management room is placed, and like the first alternative, transparency between them is achieved with a glass wall, providing supervision to the working area.
To optimize the use of the small space inside the container, The connecting aisle that worked as the entrance area as well is omitted in this alternative, and there are no jointing areas for entrance or connecting different spaces, and in this way, the area is saved for the main functions.
Based on the nature of the office and its dynamic and flexible function as a research office, with enthusiastic students and young researchers actively in contact with their professor of a manager, that is also our creative client, we decided to combine the manager room and meeting room informally and warmly.
The manager desk can work properly as a meeting and discussion space, making both the manager and the researchers more comfortable to communicate and therefore improving their research procedure. In contrast to the cold atmosphere of the working area, our designers designed this room warmer and cozier, with the wooden desk attached to the white wall, wooden legs of the chairs, and parquet flooring. Turquoise blue was chosen for the chairs to make a special harmony with the warm color of the wood.
Working space is much more spacious in this alternative design, eliminating the meeting room. The minimal style is still used, with blue for pendant lightings, shelves, and working desks and chair legs, and white for flooring and walls and furniture.
At the end of the working area the management room is placed, and like the first alternative, transparency between them is achieved with a glass wall, providing supervision to the working area.
To optimize the use of the small space inside the container, The connecting aisle that worked as the entrance area as well is omitted in this alternative, and there are no jointing areas for entrance or connecting different spaces, and in this way, the area is saved for the main functions.
Based on the nature of the office and its dynamic and flexible function as a research office, with enthusiastic students and young researchers actively in contact with their professor of a manager, that is also our creative client, we decided to combine the manager room and meeting room informally and warmly.
The manager desk can work properly as a meeting and discussion space, making both the manager and the researchers more comfortable to communicate and therefore improving their research procedure. In contrast to the cold atmosphere of the working area, our designers designed this room warmer and cozier, with the wooden desk attached to the white wall, wooden legs of the chairs, and parquet flooring. Turquoise blue was chosen for the chairs to make a special harmony with the warm color of the wood.
About The Project
- Architect: John Balash
- Rating: ★★★★☆
- Date: 2018
- Country: Australia
- Assistants: Isabel Woodman
- Project Type: Commercial
- SQ. FT: 322
















Comments