It’s not like architects would cease to exist if the tools they have today were to vanish. Long before computers came around, great architectural feats were done with a Swiss precision you would think were only possible with laser-cut computer-checked fabrication.
Long story short, history tells us otherwise!
Given the topic, this argument might seem quite the opposite to what you expected to read here, but at the very least it’s worth pondering.
Knowing this, when we’re about to use the best free architecture software offerings out there, will help us learn the place of CAD (as in Computer Aided Design tools) in the architectural design process.
They are here to facilitate the design process; which for the most part, relies on our intuition and ability to find a true solution by a design problem. So, they don’t need to be downplayed or overrated.
For years CAD tools didn’t go beyond being the sheer tools to represent our genuine design ideas we had come up with on paper; hand-drawn sketches we would draw with old-school pencils.
But recent advances have debuted tools to use computers for scribbling our design ideas too. This way, the transition to the final documentation of our buildings would be easier. Tools like Autodesk Revit or SketchUp have taken computers from just being modeling aid tools to being our design tools.
Here we want to introduce some of the best free architecture software platforms you can find out there.
We have divided the zone of application of these tools into two categories of “3D modeling and design” and “2D documentation and representation”.
Alright, let’s get down to it!
Free architecture software platforms for 3D modeling and design
Whether it’s overwhelming or dull, we are all trapped in a three-dimensional world where there’s a long journey for a concept in mind to take form in reality. But 3D modeling and design software are a shortcut that will help you self-assess what you think is the answer to a design problem.
Testing your idea which is often a delightful blurry vision to become a palpable image, helps you make a clear decision on your design as well as helping your client easily understand what you’re putting on the wall.
Here are some of the best free architecture software platforms out there specifically for that:
Autodesk Revit
The name Revit is short for “Revise it”; meaning you can start modeling any building in as much detail as you like while being able to fully revise every element along the way and having the relevant pieces adjusted automatically. It practically allows us to make changes up to the most fundamental scope possible through your project.
It’s a much more than a geometric simulation environment in that it comprises architectural rendering tools, an extensive repository of 3D building components, and the framework for any BIM-oriented project; So rather than just a building, you can model the construction process with all its time and cost requirements.
Revit is one of the best free architecture software platforms that can is licensed and shipped free for students.
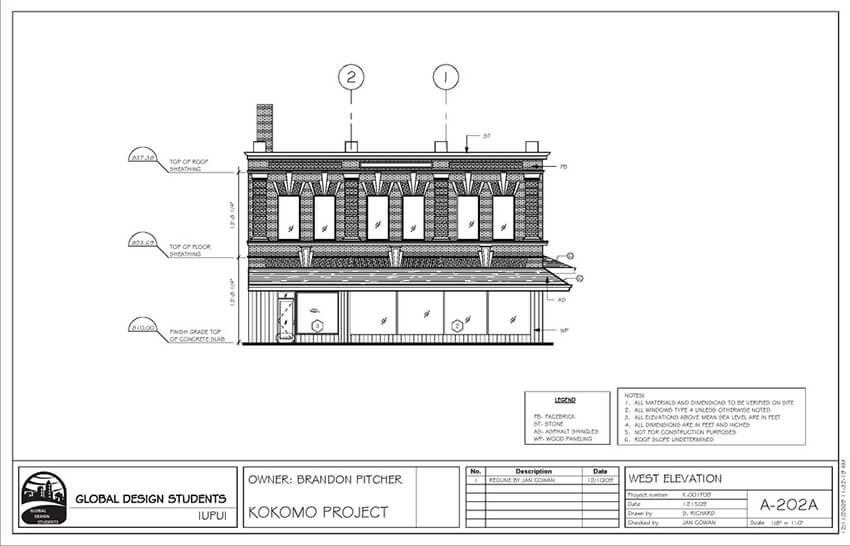
SketchUp
Developed by Google, SketchUp is a very easy modeling and rendering tool for architects. All the feature and options for sketching, design, and modeling are intuitively placed so finding your way around the menus and keyboard shortcuts are pretty straightforward. That’s what gives Sketchup the edge.
It is one of the most common tools for architects to draw conceptual sketches of their design ideas and easily turn them into technical precise 3D CAD models. Each part of your model can be assigned with a texture or material; so, all you need to do is define and adjust lighting sources about your model and you can create 3D renders of your project in no time.
SketchUp also has an extensive number of add-ons, plug-ins, and a huge online community to get all your inquiries at any given time.
For example, a remarkable number of plug-ins like PlusSpec and OpenStudio apply BIM (Building Information Modeling) framework to your project so you can create images with different specific visual qualities.
Some critics report slow running performance and sluggish handling of large-scale models and SketchUp’s lack of geometric precision for curvilinear objects and shapes as a big downside that needs to be addressed by Google, so SketchUp could compete on the market.

DesignWorkshop Lite
The “Lite” tag suggests a humble set of commands to model floor plans, elevations, and perspectives of your home design 3D. Although DesignWorkshop Lite doesn’t offer professional architecture modeling tools, its easy and brief set of tools is all you need to create simple illustrative 3D views of your design.
There are two sides to a software like DesignWorkshop Lite, where simplicity comes at the cost of the absence of sophisticated technical editing tools, but it also might be just what you need when you want to put together a crude model to articulate what you have in mind with minimum time and effort.
That’s the perk to all simple CAD platforms which represent a big chunk of the free architecture tools on the market; and that’s exactly why DesignWorkshop Lite is one of the best free architecture software offers out there you can get your hands on.
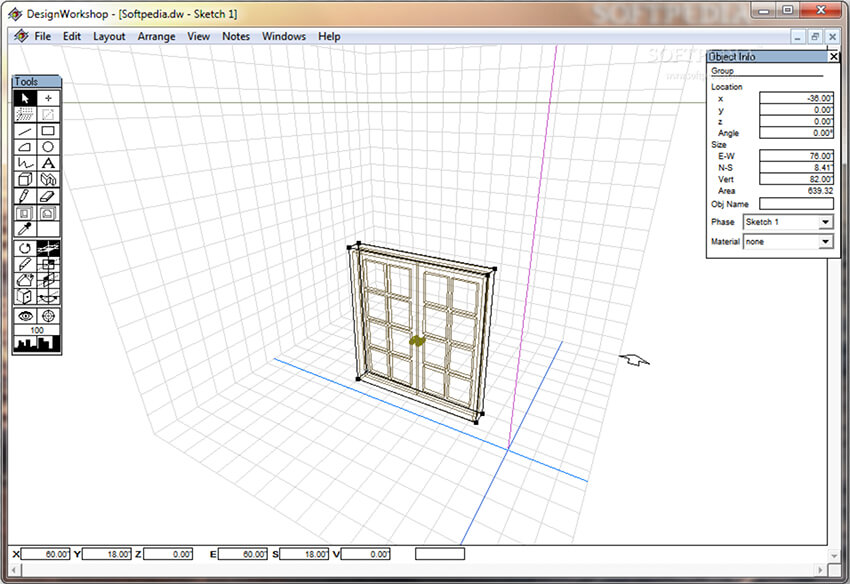
Graphisoft BIMx
Again, the name hints what this software is mainly about. BIMx is a way to view and edit ArchiCAD 3D model files on the go, in an interactive and simple way.
Unlike ArchiCAD’s complicated user interface, BIMx offers an easy way to view 3D representations and 2D documentation of your model by smoothly navigating about your project in a walk-through manner. It also lets you make measurements and assess construction details, all of which can adhere to BIM or the Building Information Modelling framework.
BIMx’s interactive platform and its unique visualization of your project help you present technical details of your work to your client, without having to walk her through all your modeling’s technical doodads.
While we’re at it, you can check our 3D services where we use these latest technologies and tools to implement 3D modeling, visualization, and evaluation of your projects.
Best free architecture software for 2D documentation and presentation
Apart from 3D visualization of an architectural project that is mainly crafted for a better understanding of it, 2D representations follow two major purposes. They embody the geometric and engineering features of a project for your construction contractor to actually start building.
Many manufacturers choose 2D engineering documents to proceed with their construction. We are about to introduce some of the best free architecture software offerings out there solely for the purpose of creating the best, most precise 2D documents of your project.
Autodesk AutoCAD
Autodesk AutoCAD is the primary tool to draft 2D construction documents including 2D plans, sections, and elevations. But that’s not all AutoCAD has been doing since its debut in the early 80s!
AutoCAD has been a well-established and comprehensive tool for crafting cross-platform 2D and 3D documents. Its output files are well-integrated into other members of the Autodesk bundle like 3Ds Max and Maya where 2D plans for instance, can be used as scratching surfaces for animation-making.
AutoCAD’s particular precision in drafting 2D documents and its inclusive repertoire of architectural components like structural and finishing elements, make it the number choice of a lot of architecture firms around the world.
The other trick up this software’s sleeve is the production of realistic visualizations of your 3D CAD model. That’s right! Unlike the general misconception, AutoCAD is not just about tedious construction plans.
Although AutoCAD’s native platform doesn’t offer any in-house BIM oriented modeling, it does provide calculations of a part or the whole sum of your project’s surfaces and their composed material.
AutoCAD is available to students for free under a three-year license program so that’s why it’s on our best free architecture software list.

FreeCAD Arch
FreeCAD Arch is one of the best free architecture software options out there for the ones who seek BIM-oriented or parametric modeling for their projects.
FreeCAD’s parametric approach to modeling applies to a wide range of real-life objects; spanning from the industrially minute systems to architectural projects.
Parametric modeling of objects means an upper-hand control and adjustment over a set of objects that assemble a bigger collection, by reshaping parameters of the fundamental elements.
All this mix with FreeCAD Arch’s full-fledged BIM structure and its liberty to define out-of-chart self-designed elements into your BIM modeling.
Probably to your surprise, FreeCAD does offer rather limited rendering and visualization tools with the two rendering engines PovRay and LuxRender; although you can’t expect life-like visualizations from the self-proclaimed engineering and BIM-focused software.
Check out how our architectural drafting services and our established team of architects smoothly integrate 2D documentation to your project using exactly these tools.
Autodesk A360
This last piece is not a stand-alone architect-caring software. Let’s look at the upshot:
Smartphones and tablets have revolutionized the way we connect and stay online almost all the time we are awake. Accessing, reviewing, and making minor adjustments and markups to your project when you’re discussing it over with your co-workers, or more importantly, your client, doesn’t seem like a stretch anymore. It’s pretty much all the buzz these days to be able to access and edit your files on the go.
A360 is Autodesk’s official response to this demand. It allows you to quickly upload, view, navigate, edit, annotate, and share your CAD files, regardless of their source software, as long as they can be converted to Autodesk’s native CAD file formats.

All the convenience aside, the most important upside to Autodesk A360 is its role in facilitating communication between all the parties involved in the progress of an architectural project. This is the contribution that earns it a spot in our best free architecture software review list.

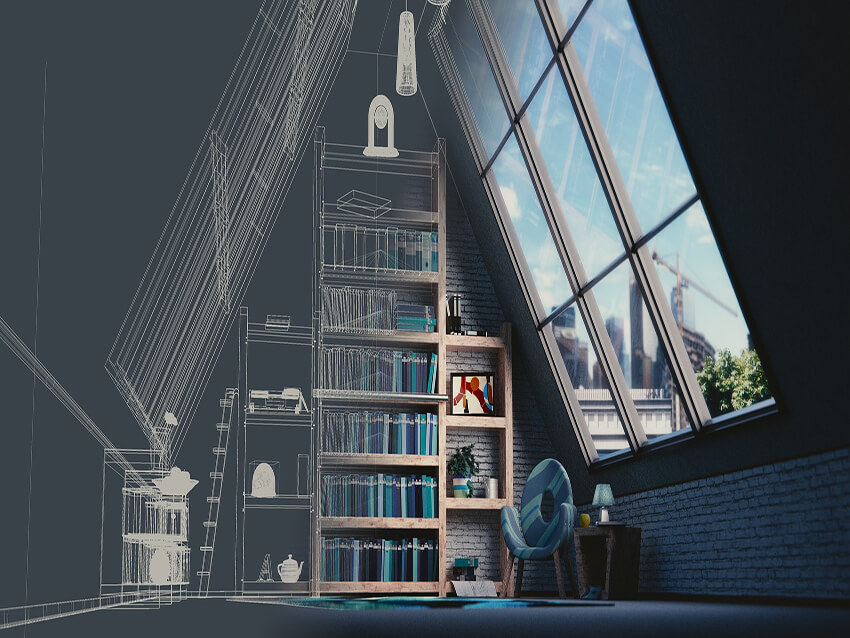


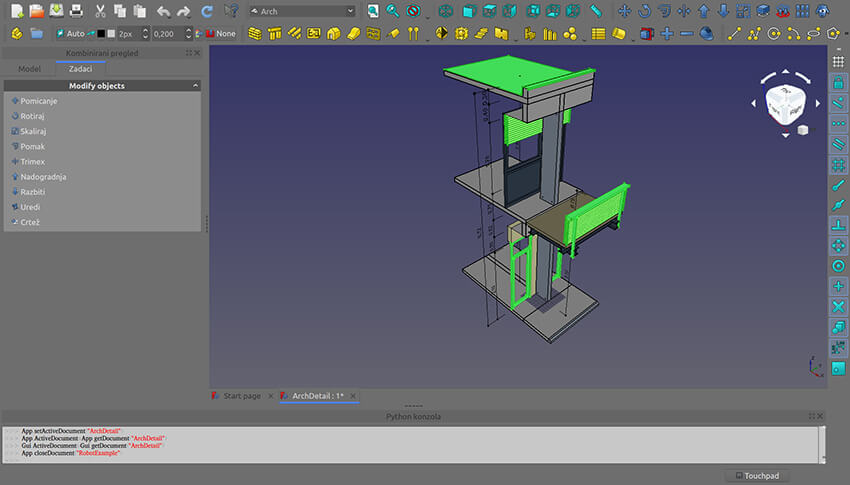

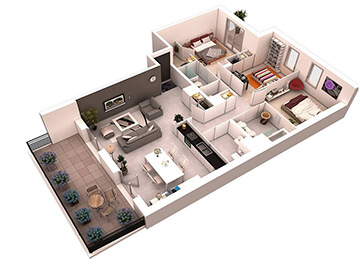


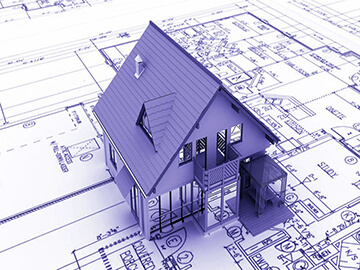










Comments