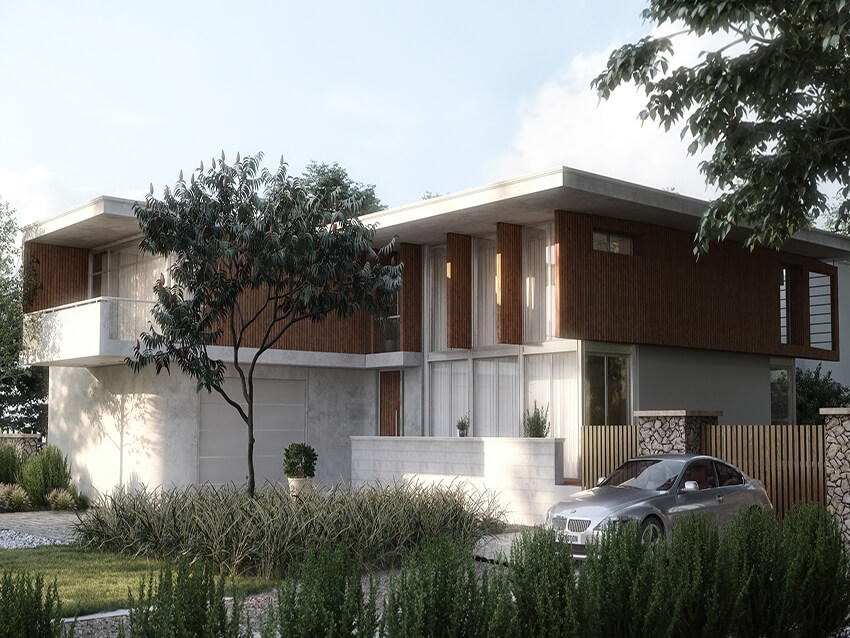
Sitting on a scenic lot of about 3500 SF in a wooded zone outside the city, this single-family white villa consists of 2500 SF of a main living area, plus a fully furnished basement and a two-car garage.
The client needs consist of a big eat-in kitchen, a media room, formal separate dining and living rooms, a study, a master bedroom, three children’s bedrooms, and a family room. The 1500 SF conditioned basement completes the main living spaces, including a roomy children’s play area, and a small exercise room.
This white villa has two main design driving ideas. Primarily, a clean and well-organized layout to use its unique site potentials, and secondly the use of windows and louvers to generate an interaction of light and privacy through the entire villa.
Our designers tried their best to design the home in a way that it uses the possible amount of daylight while simultaneously blocking the view from outside to inside by using vertical louvers.
The ground floor was mainly planned as open space. The first floor is mainly dedicated to bedrooms. The main bedroom is located far from children’s rooms to create separation and privacy between them.
The challenge in this white villa was to join the house with an existing surrounding nature as much as possible. Large windows around the living room connect the interior and exterior spaces, what creates a cozy and peaceful atmosphere for residents and their guests.
The living room opens broadly to the landscape with a 5-meter long glass sliding window which gives the space ability of combination between inside and outside in warm seasons to feel the nature in its best. Modern interior design and using natural wood in the space are the main elements for creating this warm gathering place for family.
In this white villa, much attention has been dedicated to combining the design with delicate landscaping, open fireplace, and two wooden and concrete terraces, where you can spend your relaxing time listening to the sound of birds and enjoy the view.
In the outcome, the modern lines of the white villa are even more noticeable with a green free-form natural environment.
As you can see in the 3D architectural renders, the modern lines of the white villa are even more noticeable with a green free-form natural environment.
Often, simple designs create deep, eternal memories. The kids will see this white villa as a great playground enabling them to thrilling new experiences each day, and the owners will have the comfort they desired in these protected and comfortable spaces, enjoying the simple desire of their lives.
The client needs consist of a big eat-in kitchen, a media room, formal separate dining and living rooms, a study, a master bedroom, three children’s bedrooms, and a family room. The 1500 SF conditioned basement completes the main living spaces, including a roomy children’s play area, and a small exercise room.
This white villa has two main design driving ideas. Primarily, a clean and well-organized layout to use its unique site potentials, and secondly the use of windows and louvers to generate an interaction of light and privacy through the entire villa.
Our designers tried their best to design the home in a way that it uses the possible amount of daylight while simultaneously blocking the view from outside to inside by using vertical louvers.
The ground floor was mainly planned as open space. The first floor is mainly dedicated to bedrooms. The main bedroom is located far from children’s rooms to create separation and privacy between them.
The challenge in this white villa was to join the house with an existing surrounding nature as much as possible. Large windows around the living room connect the interior and exterior spaces, what creates a cozy and peaceful atmosphere for residents and their guests.
The living room opens broadly to the landscape with a 5-meter long glass sliding window which gives the space ability of combination between inside and outside in warm seasons to feel the nature in its best. Modern interior design and using natural wood in the space are the main elements for creating this warm gathering place for family.
In this white villa, much attention has been dedicated to combining the design with delicate landscaping, open fireplace, and two wooden and concrete terraces, where you can spend your relaxing time listening to the sound of birds and enjoy the view.
In the outcome, the modern lines of the white villa are even more noticeable with a green free-form natural environment.
As you can see in the 3D architectural renders, the modern lines of the white villa are even more noticeable with a green free-form natural environment.
Often, simple designs create deep, eternal memories. The kids will see this white villa as a great playground enabling them to thrilling new experiences each day, and the owners will have the comfort they desired in these protected and comfortable spaces, enjoying the simple desire of their lives.
About The Project
- Architect: John Balash
- Rating: ★★★★☆
- Date: 2018
- Country: United Kingdom
- Assistants: Finley Rahman
- Project Type: Residential
- SQ. FT: 4800



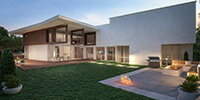
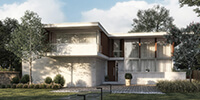
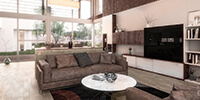
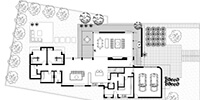










Comments