
Good interior design for an office is a great way of representing a reputable and successful company, and that’s why our client in this project wanted us to design a unique and luxury yet modern and simple interior space for their office.
We chose a blue color carpet for flooring; the most significant feature is that it outlines the modern look of the office interior which will show the value and elegance of the company. When space is limited like this project, just installing a stylish and modern design carpet roll make a massive difference in the office place. A work of art, only modern carpet can offer a perfect looking and remarkable office like this.
Different spaces of the office are separated to small parts by glass partitions; the most significant advantage is that by installing the modular glass partitions you are not limited to the same architectural floor plan for many years because they can be easily moved into new positions in the future.
You don’t have to hang your values statement on your office walls to tell your customers who you are. They can see it by themselves as soon as they enter the office; the first impression clients make when they glance at this elegant entrance area and reception, says it all, what is better than a bright stone luxury reception desk that has a powerful impact on the clients.
The floor stone is the same with the reception counter and enhances the effect. The two green color chairs break the monotonous presence of white color in the area and add some spirit to space.
Conference rooms are quickly being added to the demand list of our clients. They’re reasonable and offer all the essential equipment for their purpose; they allow you to meet clients, workers, and experts in a specialized and unique space that you can customize to your exact needs.
Conference rooms have numerous purposes, but their essential purpose is to bring people together in a great area that is designed to encourage teamwork. This conference room with its modern look combined with green space has a great and relaxing atmosphere, and when we shared it with our client, he remarked that it is one on his favorite parts.
We chose a blue color carpet for flooring; the most significant feature is that it outlines the modern look of the office interior which will show the value and elegance of the company. When space is limited like this project, just installing a stylish and modern design carpet roll make a massive difference in the office place. A work of art, only modern carpet can offer a perfect looking and remarkable office like this.
Different spaces of the office are separated to small parts by glass partitions; the most significant advantage is that by installing the modular glass partitions you are not limited to the same architectural floor plan for many years because they can be easily moved into new positions in the future.
You don’t have to hang your values statement on your office walls to tell your customers who you are. They can see it by themselves as soon as they enter the office; the first impression clients make when they glance at this elegant entrance area and reception, says it all, what is better than a bright stone luxury reception desk that has a powerful impact on the clients.
The floor stone is the same with the reception counter and enhances the effect. The two green color chairs break the monotonous presence of white color in the area and add some spirit to space.
Conference rooms are quickly being added to the demand list of our clients. They’re reasonable and offer all the essential equipment for their purpose; they allow you to meet clients, workers, and experts in a specialized and unique space that you can customize to your exact needs.
Conference rooms have numerous purposes, but their essential purpose is to bring people together in a great area that is designed to encourage teamwork. This conference room with its modern look combined with green space has a great and relaxing atmosphere, and when we shared it with our client, he remarked that it is one on his favorite parts.
About The Project
- Architect: Jing Feng
- Rating: ★★★☆☆
- Date: 2018
- Country: Italy
- Assistants: Maria Anders
- Project Type: Commercial
- SQ. FT: 753.5



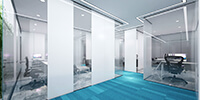
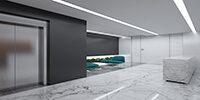
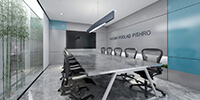
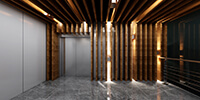
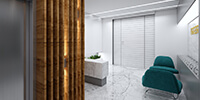
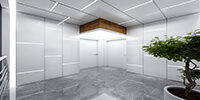
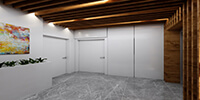
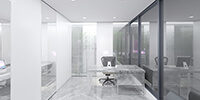










Comments