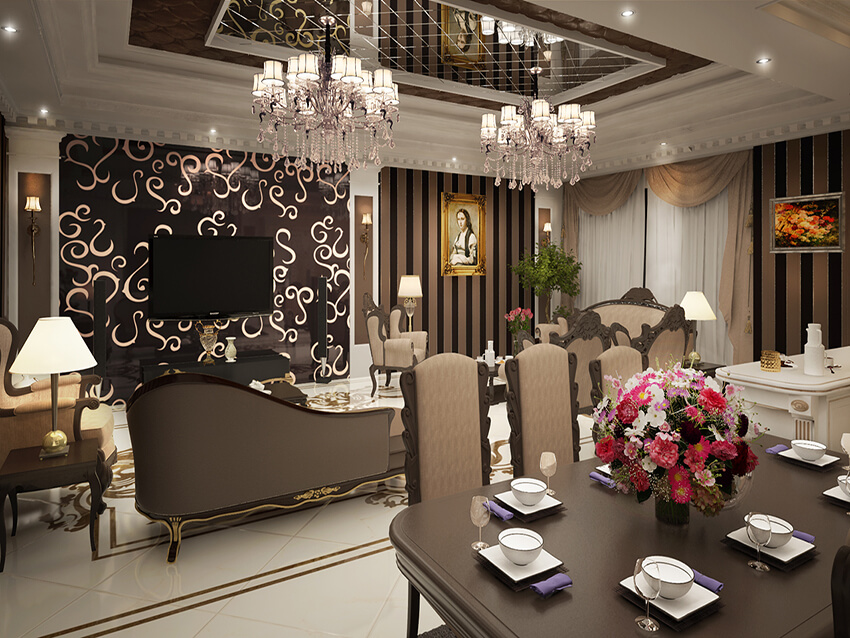
This project is a large apartment which its owner wanted a redesign for all spaces in a classic and luxury style. Because our client was not a fan of clod colors and spaces, we design some spaces of the apartment with warm and dark colors to create a contrast that can improve the classic look of the apartment.
The kitchen is designed in an open style to create a roomy and spacious look for the living room. The dining room and living room furniture are both chosen in the same color, so it feels that space is not divided into small spaces and the whole living room, dining room, and the kitchen is creating a bigger space.
The ceiling is designed very precisely with lots of details, each chandelier has its own special space in the ceiling and can be felt easily by the user.
The bedroom benefits from parquet flooring, Parquet is an eternal flooring material that owners turn to for a classic and luxury look, but it has a hard surface, and like our client some people may not prefer walking on a hard surface on their bedroom, so the best choice is to combine parquet with a carpet to use the luxury and beautiful look of the parquet and combine it with the comfy and nice surface of the carpet. you can truly portray your imagination by Architectural 3D services.
The dramatic shadows in the bedroom are created with the help of different types of lightings. A chandelier for the main light and spotlights to brighten up walls, and last but not least two table lamps.
Black color can always create a magical space for bathrooms. Even in small spaces like this bathroom, it’s not a bad idea to use black color, but the most important thing to remember is the correct and precise lighting of such space. A bathroom designed with black color needs more light sources than a normal bathroom, so our architectural visualization team considered many light sources for the bathroom.
A great crystal chandelier is placed at the center of the ceiling as the main light source for space to improve the luxury and classic sense of the bathroom. Spotlights are used to emphasize the beautiful wall details like unique ceramic tiles, plus two wall lights to brighten up space. you can get a quote today, If you have great ideas and you are seeking to portray in 3D.
The kitchen is designed in an open style to create a roomy and spacious look for the living room. The dining room and living room furniture are both chosen in the same color, so it feels that space is not divided into small spaces and the whole living room, dining room, and the kitchen is creating a bigger space.
The ceiling is designed very precisely with lots of details, each chandelier has its own special space in the ceiling and can be felt easily by the user.
The bedroom benefits from parquet flooring, Parquet is an eternal flooring material that owners turn to for a classic and luxury look, but it has a hard surface, and like our client some people may not prefer walking on a hard surface on their bedroom, so the best choice is to combine parquet with a carpet to use the luxury and beautiful look of the parquet and combine it with the comfy and nice surface of the carpet. you can truly portray your imagination by Architectural 3D services.
The dramatic shadows in the bedroom are created with the help of different types of lightings. A chandelier for the main light and spotlights to brighten up walls, and last but not least two table lamps.
Black color can always create a magical space for bathrooms. Even in small spaces like this bathroom, it’s not a bad idea to use black color, but the most important thing to remember is the correct and precise lighting of such space. A bathroom designed with black color needs more light sources than a normal bathroom, so our architectural visualization team considered many light sources for the bathroom.
A great crystal chandelier is placed at the center of the ceiling as the main light source for space to improve the luxury and classic sense of the bathroom. Spotlights are used to emphasize the beautiful wall details like unique ceramic tiles, plus two wall lights to brighten up space. you can get a quote today, If you have great ideas and you are seeking to portray in 3D.
About The Project
- Architect: John Balash
- Rating: ★★★★☆
- Date: 2018
- Country: Turkey
- Assistants: Maya Jonasson
- Project Type: Residential
- SQ. FT: 860.8



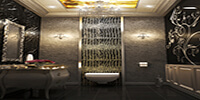
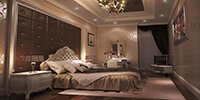
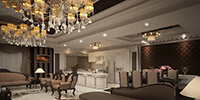
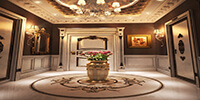










Comments