
This company located on one of the commercial areas of Dubai and is a foundation that aims to use the possibilities offered by technology to help people on the market to invest smarter. The company will use this office as a workshop, showroom and office space. It also has a restaurant for guests and employees.
We were asked to come up with an architectural plan to use the maximum available space of the office. This should include all of the needed spaces, and if it’s possible for some rooms to be used in the future. The plan should not be too complicated or costly, as this office will be used only for ten years.
More than anything else, how people work is what should drive office design. In this company office, engineers need to be in constant communication, so they have a separate space, closed off by a door, where they can collaborate without disturbing other departments.
When an employee can’t work effectively, it is the designer's problem, so we try to adapt the space to the person rather than the person to space. The design must be around each job function, not some philosophy about how an office should be.
Good Lighting is one of the most important parameters in staying focused and feeling encouraged to create, yet it’s one of the most ignored and least invested parts of the building. Bad lighting can cause exhaustion, eyestrain, headaches and overall irritability. Dark spaces can produce sadness. That’s why we try our best in any of our project like this company office project to design precise and useful.
Presence of Natural light is an important part of a productive workplace like this office, because natural light helps people see things better. Human eyes are designed to adjust to changes in natural light, and it’s actually better for our eyes than fluorescent lighting. Also, Cozy seats and proper desk are important elements.
One of the key elements for office design to move forward is utilizing of glass offices and finding space with large windows and skylights and incorporation of green space. Significant improvement in employee recruitment and retention reported as a result of green and bright spaces.
Quiet and privacy aren’t just for introvert people. According to Gensler’s 2013 U.S. Workplace Survey, 69% of workers are dissatisfied with noise levels at their primary workspace, and 77% prefer quiet when they need to focus.
To enhance flexibility, we designed some spaces of this company office to be used as ‘quiet zones’ or ‘tech-free zones,’ while others can be set aside for small group conversations” and we used glass to separate these spaces physically while simultaneously view is open to other spaces and office seems bigger.
Defining narrow aisles at the office help to create voices of any place in that part and prevent the sound echo in the office.
We were asked to come up with an architectural plan to use the maximum available space of the office. This should include all of the needed spaces, and if it’s possible for some rooms to be used in the future. The plan should not be too complicated or costly, as this office will be used only for ten years.
More than anything else, how people work is what should drive office design. In this company office, engineers need to be in constant communication, so they have a separate space, closed off by a door, where they can collaborate without disturbing other departments.
When an employee can’t work effectively, it is the designer's problem, so we try to adapt the space to the person rather than the person to space. The design must be around each job function, not some philosophy about how an office should be.
Good Lighting is one of the most important parameters in staying focused and feeling encouraged to create, yet it’s one of the most ignored and least invested parts of the building. Bad lighting can cause exhaustion, eyestrain, headaches and overall irritability. Dark spaces can produce sadness. That’s why we try our best in any of our project like this company office project to design precise and useful.
Presence of Natural light is an important part of a productive workplace like this office, because natural light helps people see things better. Human eyes are designed to adjust to changes in natural light, and it’s actually better for our eyes than fluorescent lighting. Also, Cozy seats and proper desk are important elements.
One of the key elements for office design to move forward is utilizing of glass offices and finding space with large windows and skylights and incorporation of green space. Significant improvement in employee recruitment and retention reported as a result of green and bright spaces.
Quiet and privacy aren’t just for introvert people. According to Gensler’s 2013 U.S. Workplace Survey, 69% of workers are dissatisfied with noise levels at their primary workspace, and 77% prefer quiet when they need to focus.
To enhance flexibility, we designed some spaces of this company office to be used as ‘quiet zones’ or ‘tech-free zones,’ while others can be set aside for small group conversations” and we used glass to separate these spaces physically while simultaneously view is open to other spaces and office seems bigger.
Defining narrow aisles at the office help to create voices of any place in that part and prevent the sound echo in the office.
About The Project
- Architect: John Balash
- Rating: ★★★★☆
- Date: 2017
- Country: United Arab Emirates
- Assistants: Ellie Clements
- Project Type: Commercial
- SQ. FT: 1020



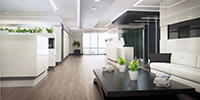
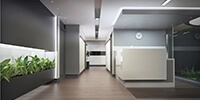
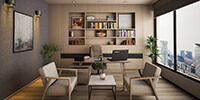
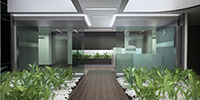
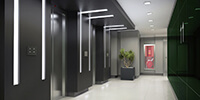
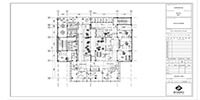










Comments