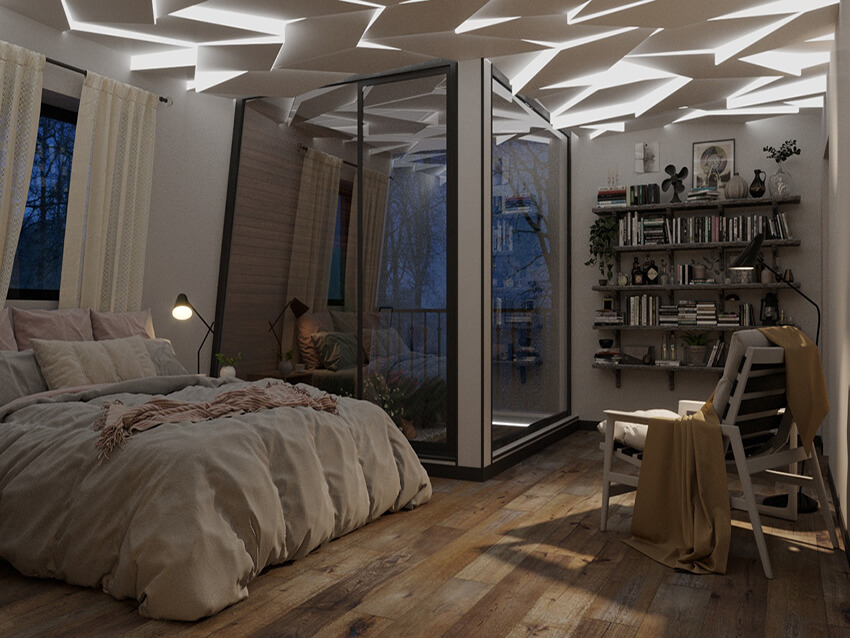
The interior design of this cozy bedroom is a great example of accomplishing harmony in design even when the client has an eclectic taste that may seem irrelevant at first. Our client wanted a warm and rustic atmosphere for his bedroom, with using natural wood, rough sawn lumber, warm colors, and greenness, but at the same time, he wanted some unique, irregular, uncommon, and modern elements.
We managed to design based on these conflicting ideas, and the result was an unusual but attractive eclectic style which our client instantly became an adherent of with the first test renders. There were several alternatives presented to our client, and based on the discussions with our design team, the final design was decided.
With natural wood flooring, rough cut lumber for bookshelves, and cozy furniture with warm colors in harmony with natural wood, and a wild ceiling with hidden light accentuating the angled lines of its randomized triangular pattern.
This interior renovation of the room underwent an intervention in its space ratios, plan, wall placements, and openings. Having the whole structure of the house reinforced, it was feasible to remove some of the walls under the sloped roof, and the picturesque surrounding nature gave us the perfect excuse to undertake the interventions we had in our minds.
With removing half of the exterior wall, we created a pleasant roofed terrace facing the beautiful nature outside, and a sloped wall, that was the sloped roof of the house, being on one side. This way, the natural lighting was also enhanced dramatically, with having an L shaped glass wall separating the terrace and bedroom. Our client’s favorite plants were placed in the terrace to bring greenness even closer.
The wall opposite the terrace was an interior wall separating the rooms of the house, so we didn’t change it and placed a spacious bedroom cupboard that became lighter in sight by a row and two columns of shelves. A wooden drawer was placed under the cupboard by our architectural 3D modeling team, and a table lamp and some artistic objects and paintings were placed on it, adding more life to the room.
An armchair facing the terrace and a side table with a floor lamp was the furniture our client wanted specifically to be present in his bedroom, so he had a place beside his bed to study, read, eat, or relax.
This example reminds you as our clients to have the confidence to share all your thoughts, dreams and opinions openly, and us as designers to have the courage to experience uncertainty and adventure in the design process and to challenge ourselves with new ideas.
We managed to design based on these conflicting ideas, and the result was an unusual but attractive eclectic style which our client instantly became an adherent of with the first test renders. There were several alternatives presented to our client, and based on the discussions with our design team, the final design was decided.
With natural wood flooring, rough cut lumber for bookshelves, and cozy furniture with warm colors in harmony with natural wood, and a wild ceiling with hidden light accentuating the angled lines of its randomized triangular pattern.
This interior renovation of the room underwent an intervention in its space ratios, plan, wall placements, and openings. Having the whole structure of the house reinforced, it was feasible to remove some of the walls under the sloped roof, and the picturesque surrounding nature gave us the perfect excuse to undertake the interventions we had in our minds.
With removing half of the exterior wall, we created a pleasant roofed terrace facing the beautiful nature outside, and a sloped wall, that was the sloped roof of the house, being on one side. This way, the natural lighting was also enhanced dramatically, with having an L shaped glass wall separating the terrace and bedroom. Our client’s favorite plants were placed in the terrace to bring greenness even closer.
The wall opposite the terrace was an interior wall separating the rooms of the house, so we didn’t change it and placed a spacious bedroom cupboard that became lighter in sight by a row and two columns of shelves. A wooden drawer was placed under the cupboard by our architectural 3D modeling team, and a table lamp and some artistic objects and paintings were placed on it, adding more life to the room.
An armchair facing the terrace and a side table with a floor lamp was the furniture our client wanted specifically to be present in his bedroom, so he had a place beside his bed to study, read, eat, or relax.
This example reminds you as our clients to have the confidence to share all your thoughts, dreams and opinions openly, and us as designers to have the courage to experience uncertainty and adventure in the design process and to challenge ourselves with new ideas.
About The Project
- Architect: Michael Willison
- Rating: ★★★★☆
- Date: 2019
- Country: United Kingdom
- Assistants: Martin Wallin
- Project Type: Residential
- SQ. FT: 193.68


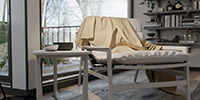
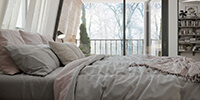
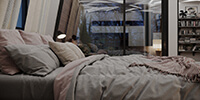
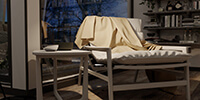
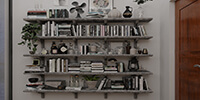
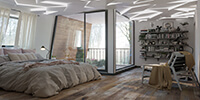
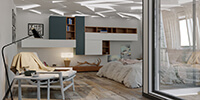










Comments