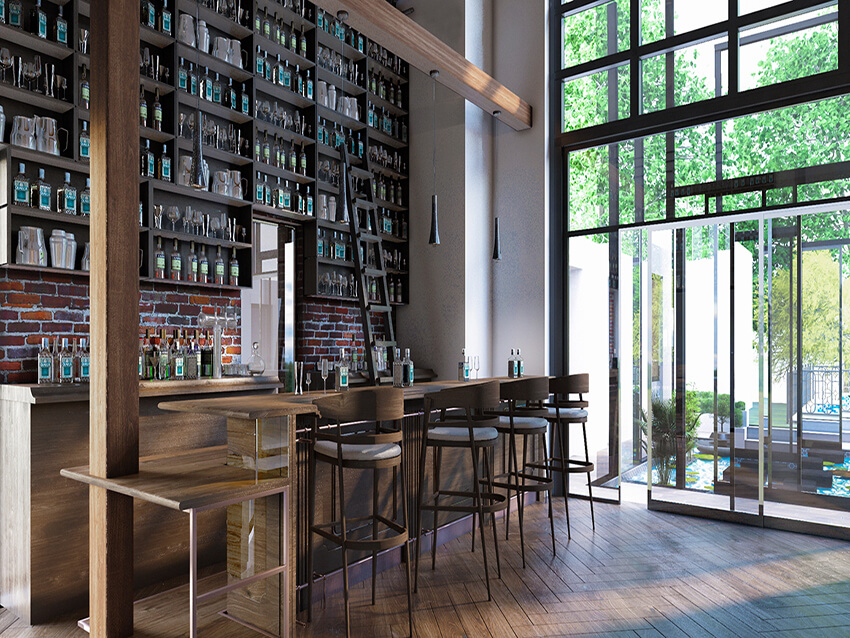
A proper interior design can do as much for a restaurant or cafe as great food, drinks, and the facility can. A user goes to an exact café either because of their food quality or because they love its atmosphere. For now, let’s forget about the cooks and their wonderful foods for a second, and focus on the interior design of a cafe.
The most important factor for any business is their customers, From 200 feet a client must know you are a café and from 100 feet they must be capable of understanding what kind of cafe you are. This is our main concern when designing a restaurant: clients should instantly see you. Your exterior design must be instantly noticeable and recognizable and should be linked to your interior space. To do so, the best choice is using a large glass entrance. By the help of this element, your client can understand your interior space beauty and trust you more.
Brick walls look a bit rustic, but you can see them both – in the vintage interior space and modern minimalist interior designs. In our idea, the power of exposed brick walls comes from their roughness, uncompleted, harsh appearance and trying to remove these features might turn into weak interior design. The Best choice is to stick to the original material, like this project, or completely change the material to a different one other than bricks.
This brick wall in the waiting area plays a key role in this café interior space, its warm color creates a harmony with the warm color of natural wood furniture, and green color of the plants adds a natural look to it.
Crating an astonishing bar design is anything but easy. There are thousands of issues to manage. This wooden bar is fitting very well in its place in the café. The wood material matches perfectly with the warm atmosphere of the space and enhances its rustic style.
The shelves and chairs are also in wood material, and with parquet flooring, the materials can’t be more natural. A glass door provides access to the back yard for the customers who want to enjoy the weather of the summer.
Lighting, however simple it is, has a huge impact on interior design. Our architectural visualization team chose simple round pendant lights to create a lovely warm color ambient light in the space which gives the café a cozy and comfy atmosphere.
The last but not least, the great feature of this interior design is the combination with nature. Large flower boxes in the interior space bring the surrounding nature into interior space.
The most important factor for any business is their customers, From 200 feet a client must know you are a café and from 100 feet they must be capable of understanding what kind of cafe you are. This is our main concern when designing a restaurant: clients should instantly see you. Your exterior design must be instantly noticeable and recognizable and should be linked to your interior space. To do so, the best choice is using a large glass entrance. By the help of this element, your client can understand your interior space beauty and trust you more.
Brick walls look a bit rustic, but you can see them both – in the vintage interior space and modern minimalist interior designs. In our idea, the power of exposed brick walls comes from their roughness, uncompleted, harsh appearance and trying to remove these features might turn into weak interior design. The Best choice is to stick to the original material, like this project, or completely change the material to a different one other than bricks.
This brick wall in the waiting area plays a key role in this café interior space, its warm color creates a harmony with the warm color of natural wood furniture, and green color of the plants adds a natural look to it.
Crating an astonishing bar design is anything but easy. There are thousands of issues to manage. This wooden bar is fitting very well in its place in the café. The wood material matches perfectly with the warm atmosphere of the space and enhances its rustic style.
The shelves and chairs are also in wood material, and with parquet flooring, the materials can’t be more natural. A glass door provides access to the back yard for the customers who want to enjoy the weather of the summer.
Lighting, however simple it is, has a huge impact on interior design. Our architectural visualization team chose simple round pendant lights to create a lovely warm color ambient light in the space which gives the café a cozy and comfy atmosphere.
The last but not least, the great feature of this interior design is the combination with nature. Large flower boxes in the interior space bring the surrounding nature into interior space.
About The Project
- Architect: John Balash
- Rating: ★★★★☆
- Date: 2019
- Country: Italy
- Assistants: Maya Jonasson
- Project Type: Commercial
- SQ. FT: 468.06



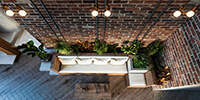
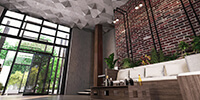
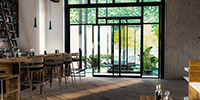
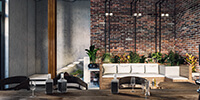
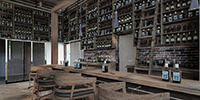
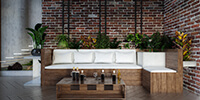
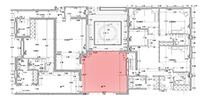










Comments