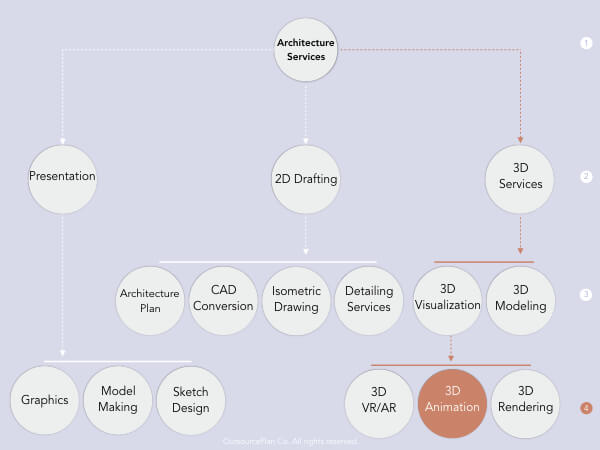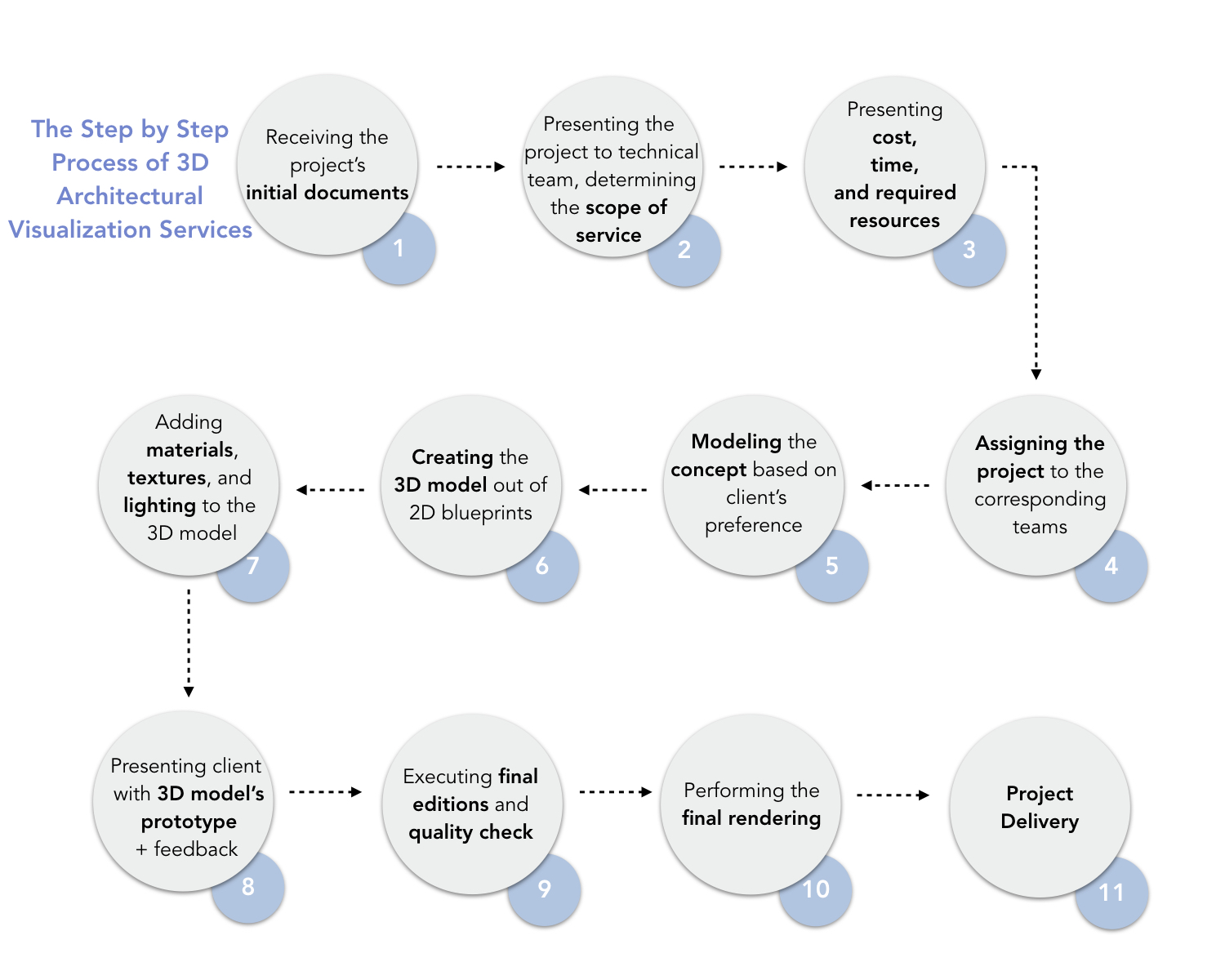What are 3D Architectural Animation Services?
Unlike 3D renderings that are just still images with a single viewpoint, 3D architectural animation services provide often short movies that give a clear insight into a built project; except the project is still in design phase and all the building and it’s surrounding are modeled via computer-aided tools.
These computer tools help model an architectural project, the context it’s built on, and move through them to make an animation; all of which we will describe below.

Telling the story of your design
This short animation, created by 3D architectural animation services, can follow a process or a common scenario in a building you’ve designed. For instance it can capture the journey someone takes in a museum the production line in a factory. So architectural animation services are more than a just a glance into a moment of your hypothetical building; rather they tell a story.
Different levels of detail
3D architectural animations can exhibit the finished version of your building in great detail; or it could just give the plain impression required to introduce how a set of high-rises would sit in an urban setting. 3D Architectural Animation Services can cope, depending on how much detail the introduction of a project needs. Conceptual overviews of a project don’t warrant much detail and could best display the project with sketch-like models. Fully-modeled final representations of a project on the other hand, need to be detailed down to the smallest elements in construction.
Different views in 3D architectural animations
Depending on what you have in mind and what can best tell your story, different techniques are employed to film your modeled design. They’re mostly referred to as walk-through or fly-by demos.
Walk-through animations are mostly used to introduce relationships between the internal components of a building; often from human-level view. But fly-through demos are better to show how the building sits in its context and interacts with the urban fabric.
OutsourcePlan has been providing architecture firms, urban designers, and landscape architects with 3D Architectural Animation Services. Here we elaborate the procedure you as a client go through and the advantages that give us an edge. We then describe the tools we use to implement 3D architectural animations.
Start to Finish; How 3D Architectural Animation Services Work
The process our customers go through from the moment they contact our team, to when they are delivered the final 3D Architectural Animation Services, includes 8 steps. You should know that the client’s constant supervision drives implementation decisions through all these steps.
- Receiving the project’s initial documents from the client
- Presenting the project to our technical team and determining the client’s scope of corresponding services
- Presenting the cost, time, and required resources for implementing the project to the client
- Assigning the project to the corresponding teams
- Modeling the concept based on client’s preference, prior to the final simulation
- Creating 3D models out of 2D blueprints
- Adding material, texture, and lighting to the 3D model
- Presenting the client with the 3D model’s prototype and awaiting feedback
- Executing final editions and quality check
- Performing the final rendering
- Project delivery

What’s Different at OutsourcePlan
Our professional, collaborative teams of architects, graphic designers, and technicians will be available 24/7 to make sure you’re provided with the best 3D architectural animation services; hopefully as close as it can get to what you want your design to look like in real life.
Aside from our commitment to the work you lend us, we :
- World-class quality standards built on our client’s preference
- Professionally-trained team of experts with International work background
- Data protection through secure web-based channels
- Reasonable prices for high quality 3D animation services
- Scalability : we provide the most editable, scalable output
- Effective Team Dialogue with the Client for reaching the best output on the first go
- Attentive 24/7 Client Service
Tools We Use for 3D Architectural Animation Services
Here are some the most popular tools our teams use to implement your project :
1. AutoCAD
Is widely-known for 2D construction documents. It is the most common tool for producing CAD-standard files. It is the one of the most common tools for 3D architectural animation services.
2. 3Ds Max
Is a mainstream software for architectural 3D modeling; but it can do a wide range of Architectural 3D visualization services like 3D mechanical and construction modeling, architectural rendering, and 3D walk-through and fly-through representations of a building. So it’s one of the main tools for 3D architectural animation services.
3. Revit
The name Revit is short for “Revise it”; meaning you can start modeling any building in as much detail as you like while being able to fully revise every element along the way and having the relevant pieces adjusted automatically. It practically allows us to make changes through our 3D architectural animation services up to the most fundamental scope possible.
It’s a much more than a geometric simulation environment in that it comprises architectural rendering tools, an extensive repository of building components, and the framework for any BIM-oriented project; So rather than just a building, you can simulate the construction process with all its time and cost requirements. Aside from 3Ds Max and Rhino, Revit can also provide powerful 3D architectural rendering services and animation visualizations of your design.
4. ArchiCAD
Is another 3D modeling software, that is more focused on applying BIM tools on your model. It helps deepen the visualization of your design down to the construction stages of your project; all of which could be visualized in 3d Architectural renderings, animations, and 3D animation services.
5. Rhinoceros
Is a NURBS-based modeling tool that facilitates the creation of curved forms. It responds to industrial engineers, jewel designers, architects, and a score of other fields. It has a vibrant supporting community and a great number of plug-ins for implementing complicated forms that are can not be done otherwise or at least with insurmountable effort. Some of our clients prefer to have their architectural drafting services done in Rhino, so we have a branch of technicians and drafters just for that. It is a tool we frequently use for 3D animation services.
6. Grasshopper
Is a plug-in for Rhino that’s specifically developed for modeling parametric designs that are often based on an algorithm. It allows complicated algorithmically-generated patterns to be easily modeled, really fast.
7. SketchUp
Provides an easy way to model your 2D and 3D documents, similar to hand-drawn sketches. It also does 3D rendering services. SketchUp is best for creating renders and 3D animation visualizations with thin calculation load.
8. V-Ray (Chaos Group)
Is a powerful plug-in for a number of 3D rendering services like Rhino and 3Ds Max, that lets you create life-like 3D Architectural Visualization Services.
9. Maxwell
Is a rendering engine, providing real-life 3D architectural rendering services for architectural and industrial designs.
10. Lumion
Is a simple, easy-to-use software for visualizing 3D models; it also has a broad stack of different material, lighting, and landscaping options. It has a significantly lower rendering time load comparing to Maxwell and V-Ray which comes at the cost of more animation-like renders rather than real portrayals. It is one of the fastest ways to create 3D visualizations.
11. Mental Ray
Is a 3D rendering software engine developed by Autodesk that fairly offers the same features as Maxwell but since it’s much more deeply integrated into Autodesk family, the transition of 3D model files would be more convenient.
12. Corona
Is a powerful rendering engine that mounts on different platforms like 3Ds Max and provides real visualizations of any interior, exterior, and aerial architectural design.












