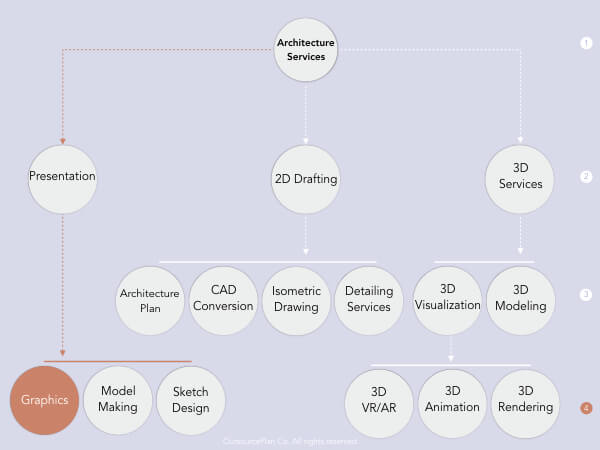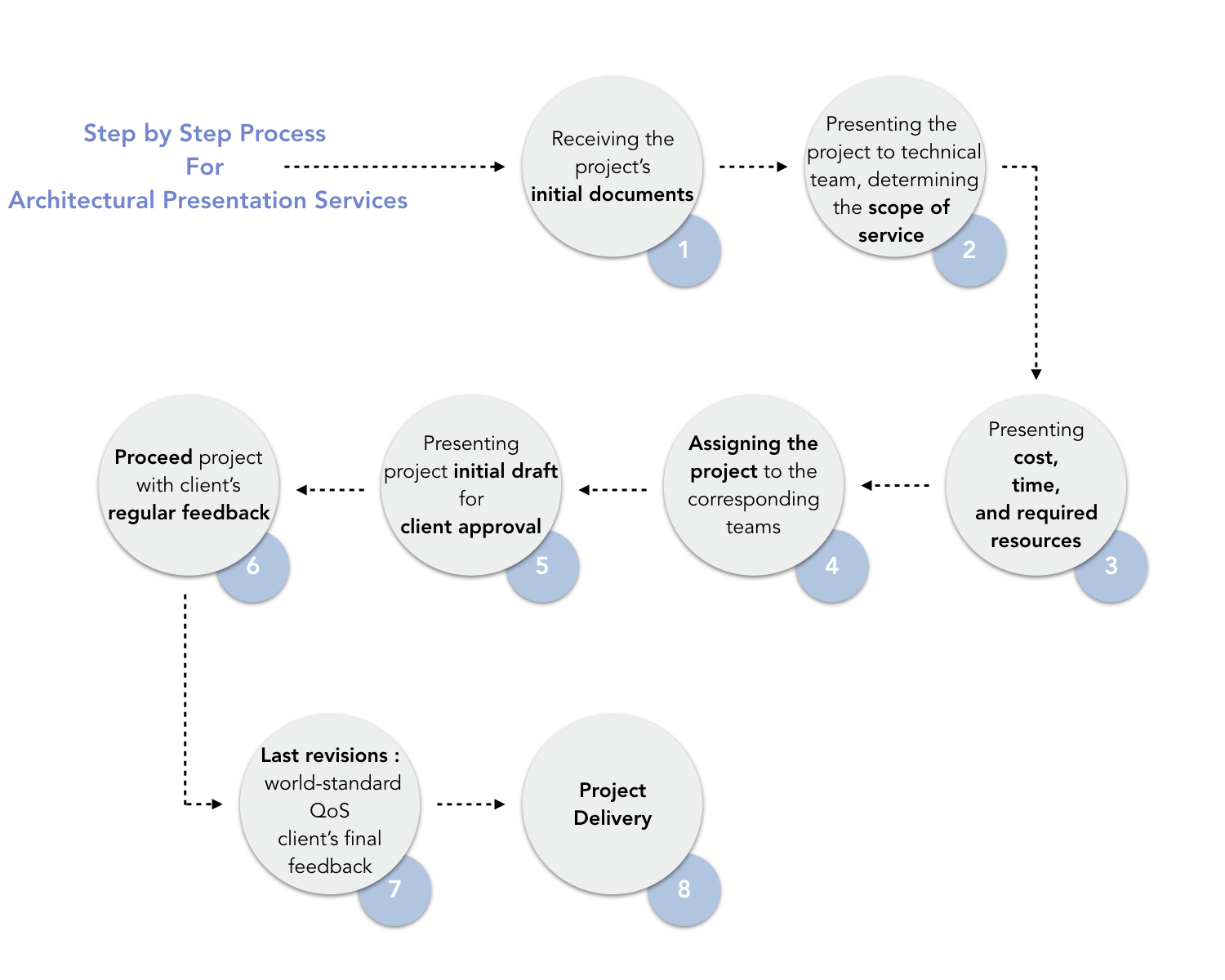A gripping presentation of an architectural design that is sufficiently informative at the same time, might use different means to communicate. As it happens, a better part of it usually includes 2D sheet boards and presentations that comprise various drawing types. Ranging from initial conceptual sketches up to technical high-detail drawings and visual renderings that introduce the architecture from different angles. It takes aesthetics, intuition, and experience that is driven from hard-work to come up with the perfect composition and placement of your documents across these boards.

Architectural Graphics Services addresses how your 2D drawings are juxtaposed over your sheets and also how graphically gripping and accentuating they are. Our team of graphic designers, architects, and technicians have been taking care of 2D boards’ size and dimensions, their visual hierarchy, the composition they allow, and their layout, zoning, styling, coloring, background, and foreground design. All of these factors spin around your story and the style you’re looking to display; the factors that are all discussed and discovered through the briefing our Architectural Graphics Services team have with our client.
Zooming in on each individual drawing on your board as how Architectural Graphics Services go, they all end up on a 2D sheet but they still generally divide into two categories of 2D and 3D representations. Here our distinguished team of graphic designers and architects, takes care of your 2D colored floor plans, sections, and elevations down to the scale you demand, 3D technical isometric drawings of your structure, and 3D visualizations and renderings; all in keeping with how your sheet’s graphical style.
Since you are going to be showcasing the whole process of your architectural design that is built upon a concept you have developed yourself, you will need to guard the idea and design against any cyber security breach. That’s why we use remarkable cutting-edge encryption methods to transmit, store, and retrieve your sensitive data files.
Going forward, we talk about how the process of Architectural Graphics Services works, what makes us the partner-to-be among competitors, and what tools we use to make sure your 2D presentations handsomely possess the factors we talked about.
Start to Finish; How we do Architectural Graphics Services
The process our customers go through from the moment they contact our team to when they are delivered the final architectural graphics services, includes 8 steps. You should know that the client’s constant supervision drives implementation decisions through all these steps.
1. Receiving the project’s initial drawings
2. Presenting the project to our technical team and determining Architectural Graphics Services necessary
Our graphics team presents three types of distinct services and we will assign your project to each one accordingly.
- Composing 2D Presentations Sheets: where we receive all your presentation documents and representations, including detailed construction plans, sections, and elevations, 3D renderings of the project, hand-drawn sketches, and written descriptions to introduce your design process that has led to the final result; and finally sheet coloring, composition, and proportions.
But last and not least is the client’s specific taste to tell how all these representations are to be displayed and have just the impact he or she wants. - Post-Production Services: where we receive crude underdeveloped renderings of your project and process it to a presentable display of your building; all of which will be done in Adobe Photoshop or other similar platforms for image adjustment and post-production. Input images can range from white renders empty of material, 2D plans, hand-drawn sketches, and basically anything that introduces a part or whole of your project and its design process. Client’s taste and preference is of prime value to us here too.
- Architectural Portfolios, Catalogs, and Pamphlets: all representations of your projects, the ones you’d designate yourself and best portray your own genius or a project’s design excellence and great vision need to be handed to us. Oral or written descriptions to better introduce your visual assets have to be available to us too.
To deliver the closest to your imagination and hopefully beyond, we then will discuss your desired color code and the overall theme, dimensions and proportions you have in mind.
We use Adobe Photoshop and Illustrator to create your portfolio, catalog, or pamphlet.
3. Presenting the client with the cost, time, and required resources required
4. Assigning the project to our Architectural Graphics Services team
5. Presenting a brief draft of the project to the client for initial approval
6. Proceeding with client’s regular feedback and updated info
7. Making last revisions and final quality checks
8. Project Delivery

Why outsource your Architectural Graphics Services to us?
Our professional, collaborative teams of architects, graphic designers, and technicians will be available 24/7 to make sure you’re provided with the best architectural graphics services like the presentation style you’re looking for, technical details that your work has to encompass and building codes you have to watch.
Aside from our commitment to the work you lend us, what gives us leverage over competitors are :
- World-class quality standards built on our client’s preference
- Professionally-trained team of experts with International work background
- Data protection through secure web-based channels
- Reasonable prices for high quality architectural graphics services
- Scalability : we provide the most editable, scalable output
- Effective Team Dialogue with the Client for reaching the best output on the first go
- Attentive 24/7 Client Service
Tools We Use for Architectural Graphics Services
Here are some the most popular tools our teams use to implement your project :
1. AutoCAD
Is widely-known for 2D construction documents. It is the most common tool for producing CAD-standard files. It produces crude documents for Architectural Graphics Services.
2. ArchiCAD
Is another 3D modeling software, that is more focused on mounting BIM tools on your project. It helps deepen the visualization of your design down to all the hidden construction layers of your building; all of which could be used for a more deep and complete 2D Architectural Plan Services.
3. 3Ds Max
Is one the most prominent tools for 3D modeling and rendering developed by AutoDesk. It helps you produce real renderings and visualizations of your design. So it’s one of the main tools for Architectural Graphics Services.
4. SketchUp
Provides an easy way to model your 2D and 3D documents, similar to how hand-drawn sketches are done. It is yet another tool to take care of your Architectural Plan Services.
5. Adobe Photoshop
It by far the most powerful and comprehensive tool for editing visual raster-based drawings. You can adjust almost all different aspects of an image, regardless of what it includes, to your desired outcome. On the work we do on Architectural Graphics Services it mostly helps with 2D and 3D drawings that tells your story.
6. Adobe Illustrator
Is a vector-based graphics tool that helps you create scalable figures and drawings. It’s most useful for creating high quality items, conceptual sketches, and ornamental bits across your presentations sheets.
7. Hand Sketch
With our professional team of sketching and drafting artists, we’re able to provide you with consistent illustrations of your design that are tailored for the special touch your presentation has.











