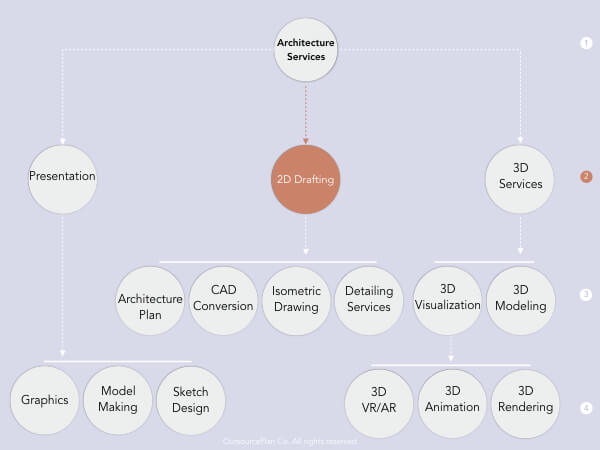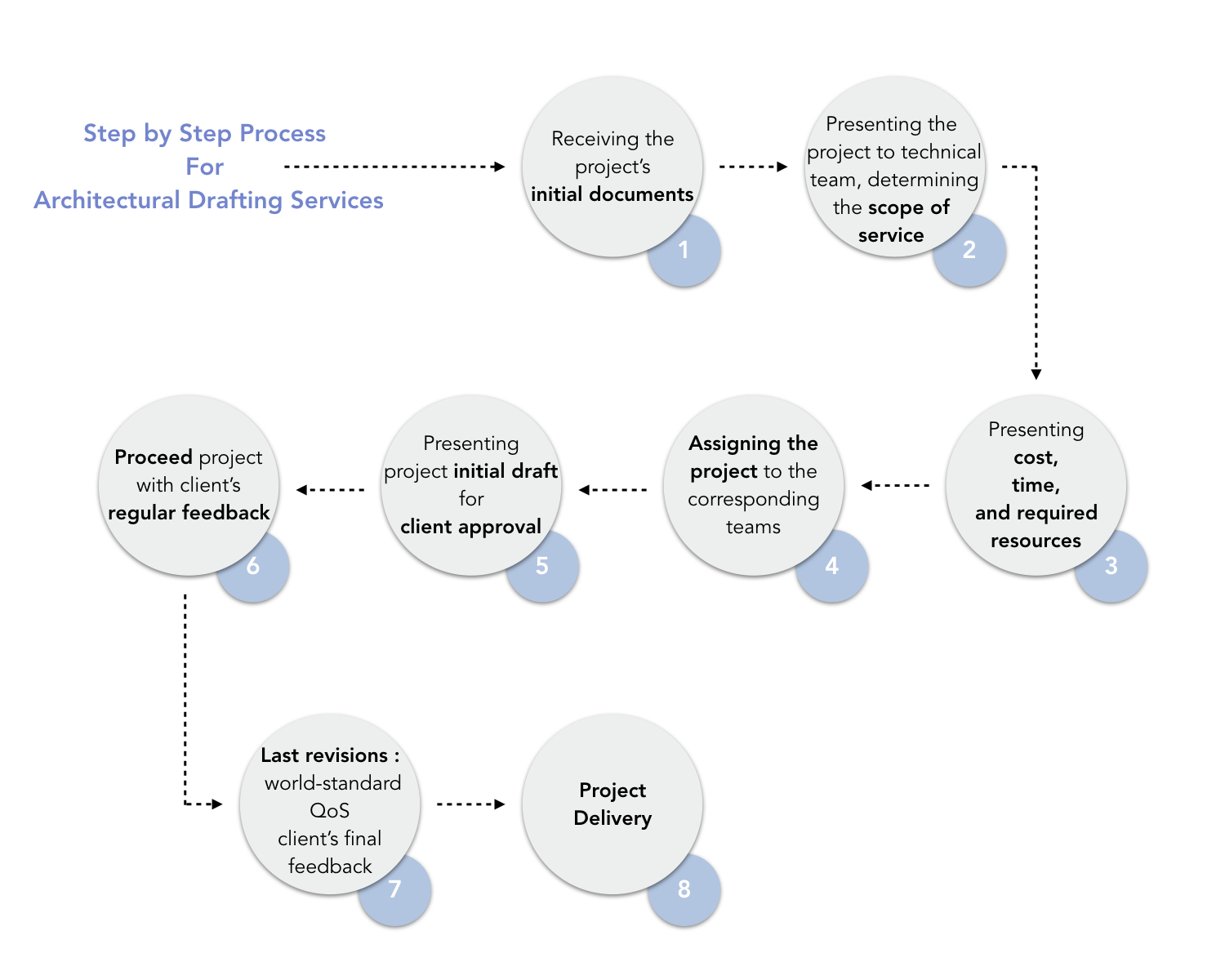Apart from 3D visualizations of an architectural project that is mainly crafted for a better understanding, 2D representations follow two major purposes. As well as being the primary mean to embody the geometric features of a project, 2D architectural drafting services are all your construction contractor needs to set off the building process. Many manufacturers choose 2D engineering documents to proceed with their construction. We’re here to help you spare the care for drafting your 2D documents just right. Our established team of architects and drafting technicians swiftly integrate 2D documentations to your project as your time and budget allows.

accurate 2D Representations of your project is what we at OutsourcePlan have been doing for small and big renowned Different methods of building construction are all the same in requiring a precise representation of an architectural design that’s meant to be built; the most well-known of which is Building Information Modeling or BIM. Converting detailed drawings of a project to accurate 2D representations that would comply with prevalent building construction protocols like BIM is a meticulous, demanding job.
It will streamline further analysis and decision-making along construction period by providing your project with accurate cost estimation, quantity take off, and scheduling. Outsourcing such services would significantly cut your costs and spare you the hassle of making sure all details are properly in place.
Here at OutsourcePlan we’ve been offering landscape architects, Urban designers, and architecture firms, a vast range of architectural drafting services. With your access to our professional team of architects, graphic designers, and drafting technicians, you can speed up your project’s pace, lower your operating cost, easily make modifications to your project’s 2D representations, and swiftly integrate new 2D documentation to your project.
We provide four main categories of architectural 2D drafting services. Here we briefly describe each one :
- Architectural Plan Services
2D plan drawings are the basis for any building project. They are what builders use as the corner-stone to actually get down to erecting the project from scratch. Designing master plans, converting rough hand-drawn or miscellaneous-formatted 2D drawings to companies around the globe.
- CAD Conversion Services
Sometimes a tall stack of hand-drawn or non-CAD 2D files have to be all unified and converted into a single CAD format for your project to go forward consistently. Quick conversion of different input files including hand-sketched drawings is what you can outsource over to our experienced team of CAD technicians.
Modeling mechanical and electrical drawings of your building is also another part of architectural CAD drafting services we offer.
- Isometric Drawings
Are one of the most widely-used ways to depict technical representations of your project in a 3D CAD format. Isometric Drawings are often employed to show piping, mechanical or electrical parts, special details that cannot be fully shown in 2D, and many other construction aspects of your building.
- Architectural Detailing Services
Manufacturers and builders are heavily dependent on detailed drawings of every part of an architectural project. It all comes down to how all the elements and their intersection are engineered. OutsourcePlan is the partner to be for visualizing technical CAD-based drawings of your project’s details to help you lower your costs and set off construction without any delay.
Start to Finish; How Architectural 3D Services Work
The process our customers go through from the moment they contact our team, to when they are delivered the final 3D architectural services, includes 8 steps. You should know that the client’s constant supervision drives implementation decisions through all these steps.
- Receiving the project’s initial documents from the client
- Presenting the project to our technical team and determining the client’s scope of the corresponding service
- Presenting the cost, time, and required resources for implementing the project to the client
- Assigning the project to the corresponding teams
- Presenting a brief draft of the project to the client for initial approval
- Proceeding with client’s regular feedback and updated info
- Making last revisions by world-class quality standards and client’s final feedback
- Project Delivery

What’s Different at OutsourcePlan
Our professional, collaborative teams of architects, graphic designers, and technicians will be available 24/7 to make sure you’re provided with the best VR Architectural Services; hopefully as close as it can get to what you want your design to look like in real life.
Aside from our commitment to the work you lend us, what gives us leverage over competitors are :
- World-class quality standards built on our client’s preference
- Professionally-trained team of experts with International work background
- Data protection through secure web-based channels
- Reasonable prices for high quality architectural drafting services
- Scalability : we provide the most editable, scalable output
- Effective Team Dialogue with the Client for reaching the best output on the first go
- Attentive 24/7 Client Service
Tools We Use for Architectural Drafting Services
Here are some the most popular tools our teams use to implement your project :
1. AutoCAD
Is prominently used for creating 2D construction documents and also as a 3D isometric modeling tool. It is the most common tool for architectural drafting services.
2. Revit
The name Revit is short for “Revise it”; meaning you can start modeling any building in as much detail as you like while being able to fully revise every element along the way and having all the relevant pieces adjusted automatically. It practically allows us to make changes in delivering our architectural 2D drafting services up to the most fundamental scope possible.
It’s one of the strongest tools out there for BIM-oriented modeling and documentation. So rather than just a building, you can simulate the construction process with accurate cost estimation, quantity take off, and scheduling.
3. ArchiCAD
Is another 3D modeling software, that is more focused on mounting BIM tools on your project. It helps deepen the visualization of your design down to all the hidden construction layers of your building; all of which could be documented by architectural CAD drafting services.
4. Rhinoceros
Is a powerful modeling tool with an industry-wide precision; responding to industrial engineers, jewel designers, architects, and a score of other fields. It utilizes NURBS geometry which allows curved objects to be modeled precisely with a light computational load. For some of our clients demand to have their architectural drafting services done in Rhino, we have a branch of technicians and drafters just to do that.
5. SketchUp
Provides an easy way to model your 2D and 3D documents, similar to how hand-drawn sketches are done. It is yet another tool to take care of your architectural 2D drafting services.












