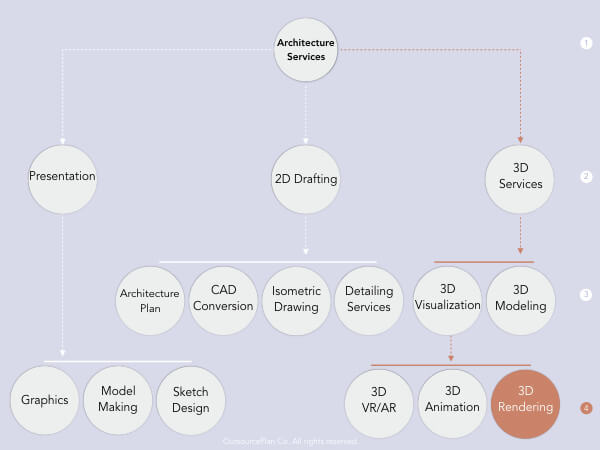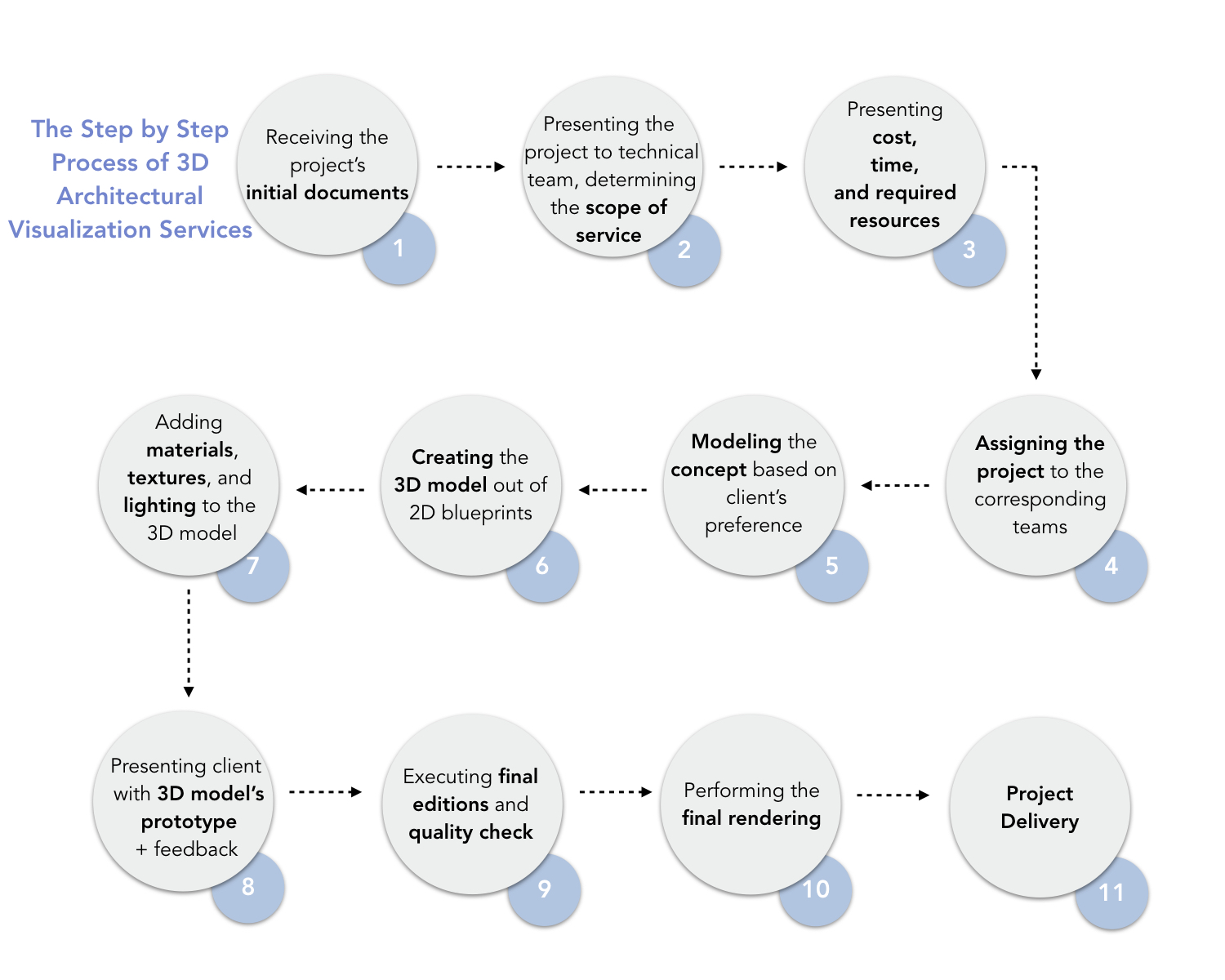There’s a long way between an idea and how it turns out to be in real life, and this is not just limited to design and particularly architecture where we find our passion. Ideologies once thought to be saviors of humanity, turned out to be excuses for tyranny and oppression. If only there were a window to see it all through before it could happen! But lucky for architects, our talented team offers 3D rendering services to help visualize your ideas in life-like portrayals.

Rolling back from how the world history has happened, fortunately, there’s a way for architects to peek into that piercing window. Thanks to the lest technology advancements we use here at OutsourcePlan we’re able to offer 3D rendering services that visualize your ideas in a life-like form. So you learn what can be improved or undone; what’s understated or what needs more emphasis across your design.
Our 3D architectural rendering services provide both an immersive and interactive experience. With our 360-degree view renderings, walk through animations, and virtually modeled realities of your design, you can conveniently test or present your ideas. Services that at the same time can interactively showcase different layers of your design. All of which prove your deep thinking and insightful design to your client.
Here’s a quick tour of how do our job, what makes us stand out among others, and finally what tools we use to tell your design story.
Start to finish; How 3D Rendering Services Go Forward
The process our customers go through from the moment they contact our team, to when they are delivered the final 3D rendering services, includes 8 steps. You should know that the client’s constant supervision drives implementation decisions through all these steps.
- Receiving the project’s initial documents from the client
- Presenting the project to our technical team and determining the client’s scope of corresponding services
- Presenting the cost, time, and required resources for implementing the project to the client
- Assigning the project to the corresponding teams
- Modeling the concept based on client’s preference, prior to the final simulation
- Creating 3D models out of 2D blueprints
- Adding material, texture, and lighting to the 3D model
- Presenting the client with the 3D model’s prototype and awaiting feedback
- Executing final editions and quality check
- Performing the final rendering
- Project delivery

What Makes Us Different
Our professional, collaborative teams of architects, graphic designers, and technicians will be available 24/7 to make sure you’re provided with the best 3D architectural rendering services; hopefully as close as it can get to what you want your design to look like in real life.
Aside from our commitment to the work you lend us, we :
- World-class quality standards built on our client’s preference
- Professionally-trained team of experts with International work background
- Data protection through secure web-based channels
- Reasonable prices for high quality 3D rendering services
- Scalability : we provide the most editable, scalable output
- Effective Team Dialogue with the Client for reaching the best output on the first go
- Attentive 24/7 Client Service
Tools We Use for 3D Rendering Services
Here are some the most popular tools our teams use to implement your project :
4. ArchiCAD
Is another 3D modeling software, that is more focused on applying BIM tools on your model. It helps deepen the visualization of your design down to the construction stages of your project; all of which could be visualized in 3d Architectural renderings, animations, and VR services.
5. Rhinoceros
Is a NURBS-based modeling tool that facilitates the creation of curved forms. It responds to industrial engineers, jewel designers, architects, and a score of other fields. It has a vibrant supporting community and a great number of plug-ins for implementing complicated forms that are can not be done otherwise or at least with insurmountable effort. Some of our clients prefer to have their architectural drafting services done in Rhino, so we have a branch of technicians and drafters just for that. It is a tool we frequently use for 3D rendering services.
6. Grasshopper
Is a plug-in for Rhino that’s specifically developed for modeling parametric designs that are often based on an algorithm. It allows complicated algorithmically-generated patterns to be easily modeled, really fast.
7. SketchUp
Provides an easy way to model your 2D and 3D documents, similar to hand-drawn sketches. It also does 3D rendering services. SketchUp is best for creating renders and 3D animation visualizations with thin calculation load.
8. V-Ray (Chaos Group)
Is a powerful plug-in for a number of 3D rendering services like Rhino and 3Ds Max, that lets you create life-like 3D Architectural Visualization Services.
9. Maxwell
Is a rendering engine, providing real-life 3D architectural rendering services for architectural and industrial designs.
10. Lumion
Is a simple, easy-to-use software for visualizing 3D models; it also has a broad stack of different material, lighting, and landscaping options. It has a significantly lower rendering time load comparing to Maxwell and V-Ray which comes at the cost of more animation-like renders rather than real portrayals. It is one of the fastest ways to create 3D visualizations.
11. Mental Ray
Is a 3D rendering software engine developed by Autodesk that fairly offers the same features as Maxwell but since it’s much more deeply integrated into Autodesk family, the transition of 3D model files would be more convenient.
12. Corona
Is a powerful rendering engine that mounts on different platforms like 3Ds Max and provides real visualizations of any interior, exterior, and aerial architectural design.
13. Photoshop
One of the oldest, most renowned tools in the computer era that’s been around for nearly 3 decades now. It is the main tool for making the after effects on architectural renderings that are known as post-production. Adjusting lighting and texture flaws that often requires a new rendering with a heavy time and calculation load, can easily be fixed with a touch or two in Photoshop.











