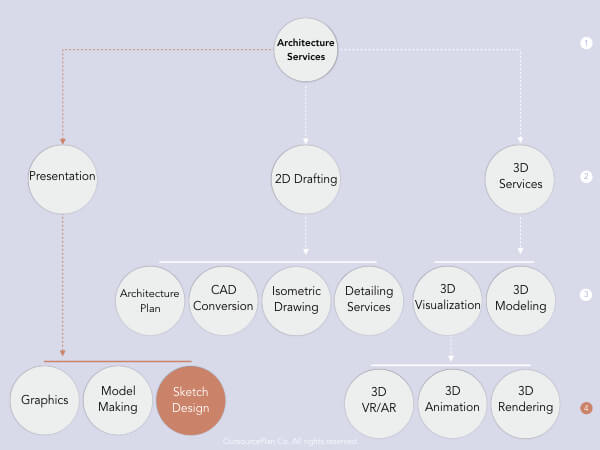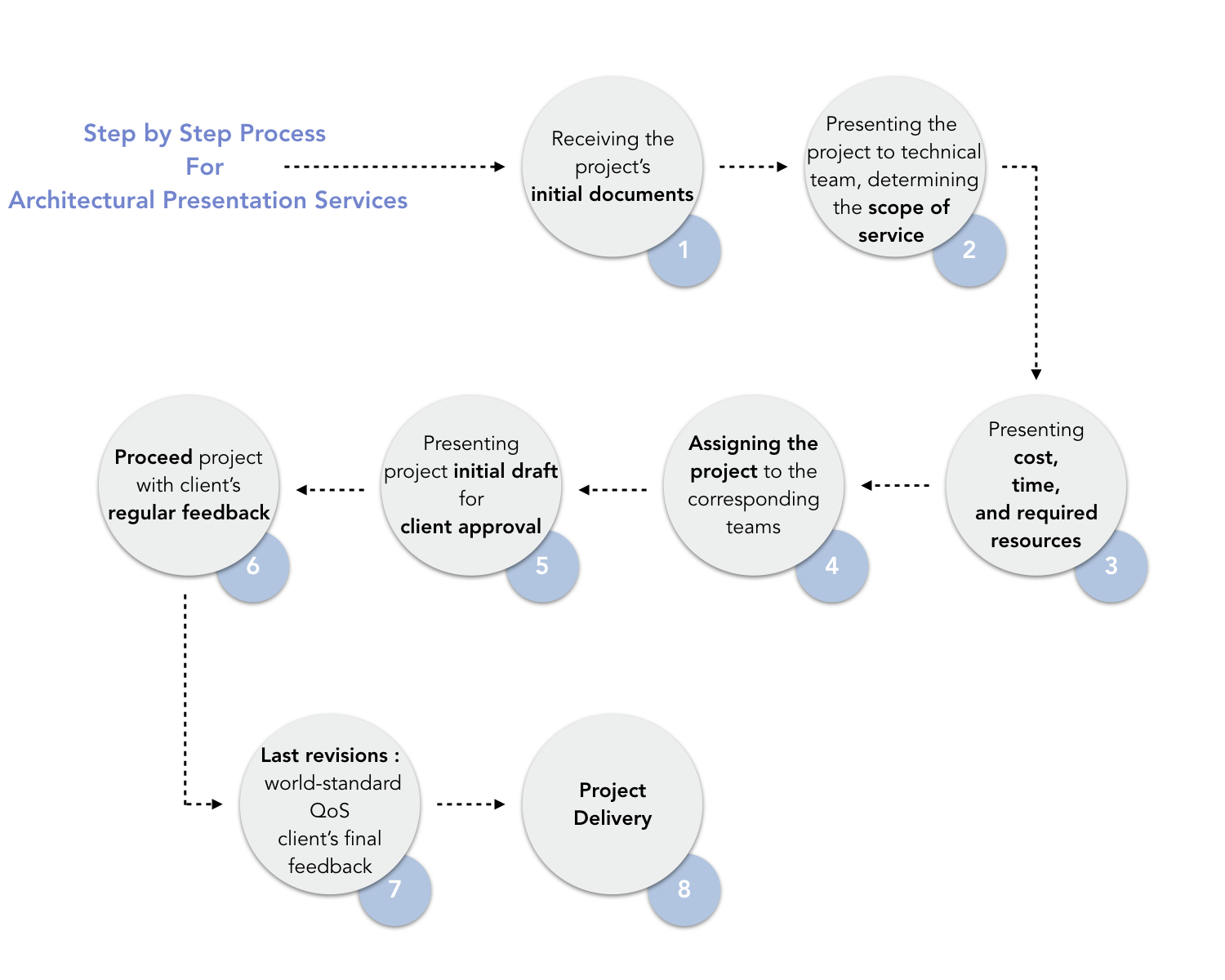Pouring out ideas on hard paper with hand-drawn sketches have been the architecture community’s trend in the early postmodern era; being at its highest in the 70s and 80s. Although it got worn out of being fashionable as computer-aided design and drafting tools came along, they have not left the arena for good. A notable portion of architecture firms use sketches for design to present their concepts, ideas they build on them, and built environments they imagine and portray through those. Some argue that hand-drawn lines possess a sense of feeling that computer-generated lines lack. Hand-drawn curves and colorings are not sheer lines and brushes, they say; rather they bear something more. They convey the feel of the place the architect means to create in the space she’s designing.

Over the decades, technological advances have kept up, so there is another approach to sketch design beside the old-fashioned hand-drawn way. Numerous applications have developed ways to replicate the aforementioned feeling into their computer-generated drawings. OutsourcePlan’s sketch design team supplies their customers with both methods. We use sketch design for different presentation outputs like perspective visualizations and 2D plan, section, and elevation documentations of your proposed architectural design; all of which can be drafted in both monochromic or polychromatic forms.
Our customers include architecture firms at full scale and student projects on a lesser tone and both require sketch presentations of their design’s early-developed stages. Both CAD or scanned hand-drawn sketch drawings can be used for initial study diagrams, site analysis, climatic studies, and early drafts and representations of the project for the client’s primary approval.
Going forward, we say how we go about doing Architectural Graphics Services for our clients, what makes us more appealing among competitors, and what tools we use to produce your 2D plans, sections, and elevations.
Start to Finish; How Architectural Sketch Design Services Work Here
The process our customers go through from the moment they contact our team to when they are delivered the final Architectural Sketch Design Services, includes 8 steps. You should know that the client’s constant supervision drives implementation decisions through all these steps.
1. Receiving the project’s initial drawings
2. Presenting the project to our technical team and determining sketch design services necessary
Our graphics team presents three types of distinct services and we will assign your project to each one accordingly.
- Composing 2D Presentations Sheets: where we receive all your presentation documents and representations, including detailed construction plans, sections, and elevations, 3D renderings of the project, hand-drawn sketches, and written descriptions to introduce your design process that has led to the final result; and finally sheet coloring, composition, and proportions.
But last and not least is the client’s specific taste to tell how all these representations are to be displayed and have just the impact he or she wants. - Post-Production Services: where we receive crude underdeveloped renderings of your project and process it to a presentable display of your building; all of which will be done in Adobe Photoshop or other similar platforms for image adjustment and post-production. Input images can range from white renders empty of material, 2D plans, hand-drawn sketches, and basically anything that introduces a part or whole of your project and its design process. Client’s taste and preference is of prime value to us here too.
- Architectural Portfolios, Catalogs, and Pamphlets: all representations of your projects, the ones you’d designate yourself and best portray your own genius or a project’s design excellence and great vision need to be handed to us. Oral or written descriptions to better introduce your visual assets have to be available to us too.
To deliver the closest to your imagination and hopefully beyond, we then will discuss your desired color code and the overall theme, dimensions and proportions you have in mind.
We use Adobe Photoshop and Illustrator to create your portfolio, catalog, or pamphlet.
3.Presenting the client with the cost, time, and required resources required
4.Assigning the project to our sketch design team
5. Presenting a brief draft of the project to the client for initial approval
6. Proceeding with client’s regular feedback and updated info
7. Making last revisions, world-class quality standard and client’s final checks
8. Project Delivery

Why outsource your Architectural Plan Services to us?
Our professional, collaborative teams of architects, graphic designers, and technicians will be available 24/7 to make sure you’re provided with the best sketch design services like perspective visualizations, 2D plan, section, and elevation documentations of the of the proposed architectural design. All of which can be drafted in both monochromic or polychromatic.
Aside from our commitment to the work you lend us, what gives us leverage over competitors are :
- World-class quality standards built on our client’s preference
- Professionally-trained team of experts with International work background
- Data protection through secure web-based channels
- Reasonable prices for high quality sketch design services
- Scalability : we provide the most editable, scalable output
- Effective Team Dialogue with the Client for reaching the best output on the first go
- Attentive 24/7 Client Service
Tools We Use for Architectural Sketch Design Services
Here are some the most popular tools our teams use to implement your project :
1. AutoCAD
Is a powerful, widely-used tool for creating 2D construction documents. It is one of the most common means to create design sketches.
2. Revit
With Revit’s resourceful detailed construction elements you can easily erect an adjustable building up to all construction standards right from the beginning. It also helps you model, render and edit an architecture in a comprehensive environment. Modeling a building in revit is more than merely modeling it’s volumes; rather it models the whole construction process. Revit’s modeling paradigm is mostly geared on BIM (Building Information Modeling) framework. It greatly helps with sketch design services.
3. 3Ds Max
Is one the most prominent tools for 3D modeling and rendering developed by AutoDesk. It helps us produce real renderings and visualizations for sketch design services.
4. ArchiCAD
Is a BIM-oriented software that greatly helps with modeling a building down to all hidden structural layers. all of which can be used for a deeper, more complete Sketch Design Services.
5. Hand Sketch
With our professional team of sketching and drafting artists, we’re able to provide you with consistent illustrations of your design that are tailored for the special touch your presentation has.
6. SketchUp
Provides an easy way to model your 2D and 3D documents, similar to how hand-drawn sketches are done. It is yet another tool to take care of your Architectural Plan Services.












