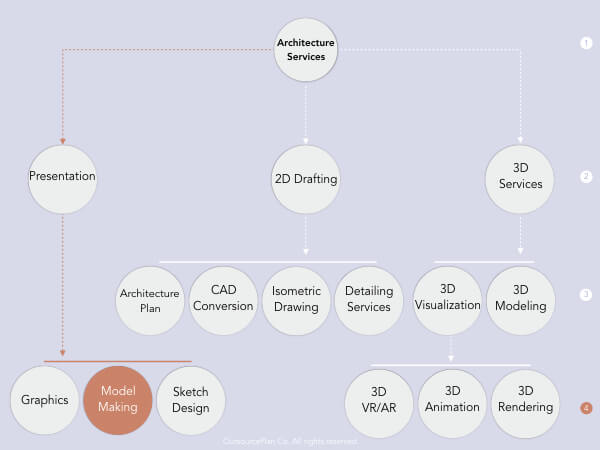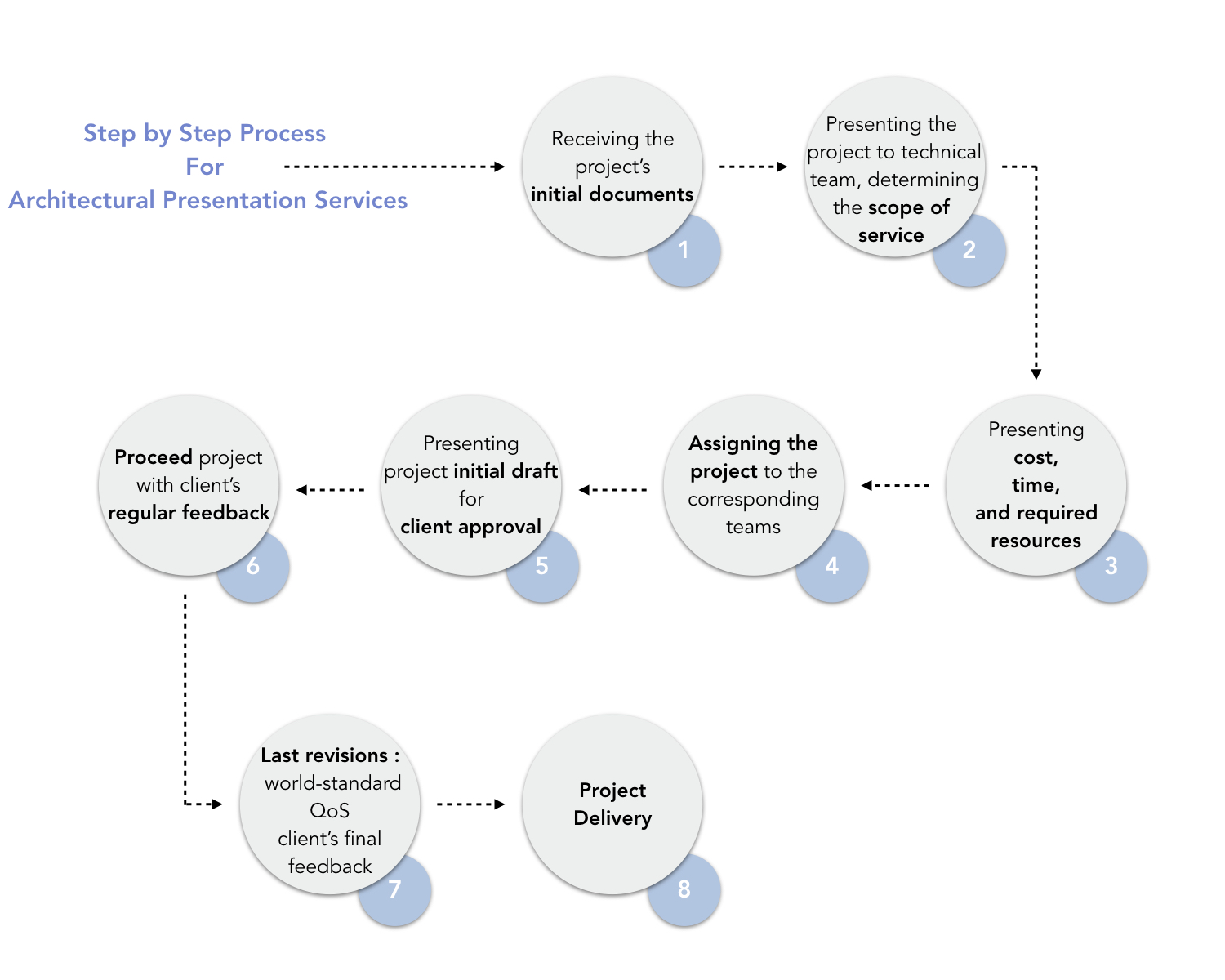Most pre-construction architectural representations, even 3D computer-aided models, eventually house on 2D sheets. They are useful and expressive, but sometimes they might not be the best way to show the architectural relations through a building. That’s where we use actual 3D scaled model that can be looked at from different angles, peered through and disassemble at the viewer’s will to better show the interiors.

Such models can be built by putting together laser-cut CAD 3D file elements or even be 3D-printed as a whole; both of which are ways within the ability and experience of our architectural model making services team.
There are lots of different fields and industries that use 3D models as a way to better understand their design. Architecturally speaking, where we here at OutsourcePlan have been delivering on, we build models and prototypes all the way from early stages of developing your concept and study models to detailed final displays of your architecture. Study models are crudely done to help you speed up your initial concept’s analysis and try multiple choices in a short amount of time.
The ground area we cover also spans from small scale residential projects to large scale town planning mega-projects. We curate your model based on it’s intended purpose and audience; whether it’s aimed to be presented at an exhibition, a context, or a college defense session. We’re the challenge-takers who won’t gape at your ideas for a model; no matter how unorthodox they are, we’ll find a way to get a hang of it.
Based on our traditional knowledge and experience that’s intertwined with the groundbreaking new technologies, we present a fusion of methods to deliver your 3D models and prototypes from the ground up. Aside from laser-cut or CNC made models, we offer 3D printing services that ramps op the level of accuracy in ways not possible with traditional methods, spares our team from going through the assembly map and calculations it entails, and as a result decreases the man hours required for putting your model together and so makes outsourcing your Architectural Model Making Services all the more affordable and reasonable.
Going forward, we say how we go about doing Architectural Presentation Services for our clients, what makes us more appealing among competitors, and what tools we use to best build the model you need.
Start to Finish; How we do Architectural Model Making Services Work
The process our customers go through from the moment they contact our team to when they are delivered the final architectural model making services, includes 8 steps. You should know that the client’s constant supervision drives implementation decisions through all these steps.
Before getting down to the actual model itself, we check all the details in the digital version of your design to make sure everything’s in check beforehand.
We use a combination of our traditional model making knowledge along with the latest technological advances to wrap up the job. By our continual visual reports that are checked by your feedback, we make sure we properly pass all the milestones to deliver your model.
1. Receiving the project’s initial drawings
Based on our client’s desired outcome, we receive three different categories for initial documents to build the model:
- 2D plan documents: which are completely different from ordinary 2D plans; they the building’s unfolded 3D form onto a 2D sheet, ready to be laser-cut and assembled by our team.
- 3D CAD models: A step further away from being passed onto the laser-cut machine, we can receive a CAD-based 3D model of your building, unfold it to 2D documents with the right scale where numbered components for a swift assembly process, and with different elements in terms of material on separated sheets.
- Requesting 3D models for 3D printing: depending on the precision our client prefers, specific 3D computer models have to rebuild for 3D printing. They usually have to be stripped of all unnecessary detail.
Besides the codes we require for the documents we receive to kick off the model making process, other factors have to be discussed too: things like color types for 3D printing, precise scale of your model, joint types for models that are built with rigid material like wood, and sequencing protocol for 2D laser-cut elements.
2. Presenting the project to our technical team and determining Architectural Model Making Services necessary
3. Presenting the client with the cost, time, and required resources
4. Assigning the project to our architectural model making services
5. Presenting a brief draft of the project to the client for initial approval
6. Proceeding with client’s regular feedback and updated info
7. Making last revisions and quality final checks
8. Project Delivery

Why outsource your Architectural Model Making Services to us?
Our professional, collaborative team of architects, graphic designers, and technicians will be available 24/7 to make sure you are provided with the best Architectural Model Making Services.
Aside from our commitment to the work you lend us, what gives us leverage over competitors are :
- World-class quality standards built on our client’s preference
- Professionally-trained team of experts with International work background
- Data protection through secure web-based channels
- Reasonable prices for high quality architectural model making services
- Scalability : we provide the most editable, scalable output
- Effective Team Dialogue with the Client for reaching the best output on the first go
- Attentive 24/7 Client Service
Implementation Tools We Use for Architectural Model Making Services
Here are some the most popular tools our teams use to build your model; all the applications below are used to model, sort out, and order the components needed for your model. They are also used to produce the feed for 3D printing.
1. AutoCAD
Is the primary tool for creating 2D construction documents and a powerful well-established way to make 2D plans, sections and elevations. It is the often used to create the basis needed for architectural model making services.
2. Revit
With Revit’s resourceful detailed construction elements you can easily erect an adjustable building up to all construction standards right from the beginning. It also helps you model, render and edit an architecture in a comprehensive environment. Modeling a building in revit is more than merely modeling it’s volumes; rather it models the whole construction process. Revit’s modeling paradigm is mostly geared on BIM (Building Information Modeling) framework. It is one of the greatest tools to extract initial parts for Architecture Model Making Services.
3. ArchiCAD
Is another 3D modeling software, that is more focused on mounting BIM tools on your project. It helps deepen the visualization of your design down to all the hidden construction layers of your building; all of which could be used for delivering more detailed architectural model making services.
4. Rhinoceros
Is a powerful modeling tool with an inter-industry use span; responding to industrial engineers, jewel designers, architects, and a score of other fields. It utilizes NURBS geometry which allows curved objects to be modeled more precisely with a light computational load. Some of our clients prefer to have their architectural drafting services done in Rhino, so we have a branch of technicians and drafters just for that.
5. SketchUp
Provides an easy way to model your 2D and 3D documents, similar to how hand-drawn sketches are done. It is yet another tool to take care of your Architectural Plan Services.











