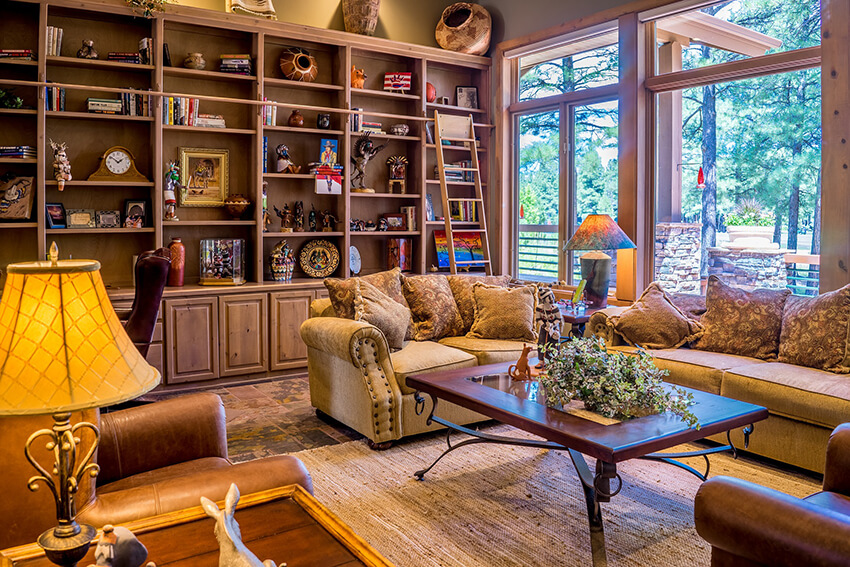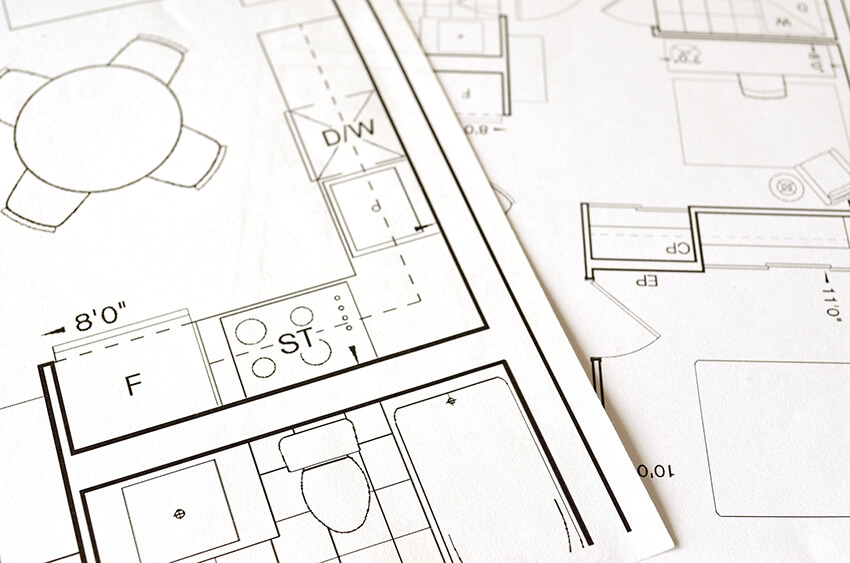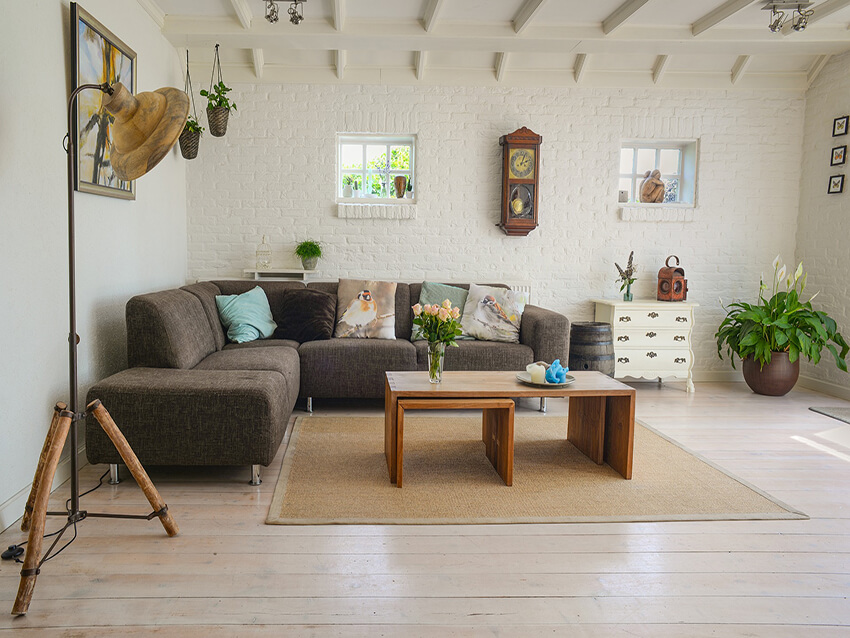They are usually the familiar image that comes to mind when there’s talk of architecture. Of all the numerous things that an architect works on, the most defining documents are not the ones that exhibit a glamorous rendition of the project-to-be; but the ones that technically show how the building should be made through exact 2D representation of building plans.
Architectural plans play a big role in how the construction process moves forward in a project and help make it more understandable from upfront. For instance, a house plan is what the employer who’s most of the times the one that ends up living in the place discusses over with the architect.
Architectural plans are not stand-alone outcomes in defining a building project; rather they are actually by-products of a bigger concept that develops by the architect and so are peer-productions with sections, elevations and 3D models of house design plans.
The scale, composition, and geometry in architectural plans should reflect the same thing as the section, elevation and the shape of the building do. All these different viewpoints should be paraphrases of the same message.
So the rules of thumb to craft the most accurate and efficient architectural plans that I talk about here, can fairly be applied to other building representations as well. Although our main focus will be house plans.
Because of their fundamentally familiar role in our lives, we specifically make house floor plans as examples on how to draft efficient, responsive architectural plans. Here are six critical principles that worthy architects use to draft excellent architectural plans.

1. Design by the lifestyle you ought to house
It’s said that some of the greatest architects of all time like Frank Lloyd Wright or Le Corbusier used to live with the folks they were to design houses for, for some time.
That was clearly to get to the bottom of their employer’s lifestyle; they sure have had a watchful eye for the smallest behaviors of their co-inhabitants; noting the little nuances in their everyday chores.
So in an ideal world, not two houses should be quite the same; but there are countless other barriers to living in such a world and it doesn’t seem that’s happening anytime soon.
But certain things in a family’s behavior over the course of their occupation should be taken into account when designing house floor plans or building plans in general. For example, the distance between relevant rooms in house plans and the circulation area connecting them should primarily be affected by the occupant’s lifestyle.
How the kitchen is to be connected to the living room or any sort of gathering space in the house; how it should be distanced from water-closets; where did private parts of an apartment or a bungalow best nestle if they would want to effectively create privacy for its owners. How the garage should be interlocked with your house; how sanitary regulations are engaged and appeared in home design plans.

These are just a handful of the bunch of problems of which their answers an architect has to integrate to the employer’s lifestyle.
2. Properly using the area to the last square-inch
Some believe drafting architectural plans (or architectural design in a broader sense) will eventually give its way to new technology waves like artificial intelligence, because plan making is essentially slicing up a bound area into different smaller compartments to satisfy some factors.
So it’s an optimization problem. That’s why they reckon it can be perfectly done by a robot too. We might not be the judge to that, because the day has not dawned on us quite yet.
But what seems crystal clear is the fact that coming up with the most optimum, functional architectural plans is indeed all about finding common ground between a set of factors that never seem to cease hostility and so never make up.
Things like efficient flow between different rooms, each room’s sanitary, construction, and other requirements, handling storage areas, reducing circulation ground down to the least, architectural details and considerations that warrant a specific order and hierarchy of spaces, and the vicinity groups of rooms need to operate well, are all examples of such conflicting factors.

Room utilization and providing circulation areas to reach them are the two ends of a seesaw in drafting house floor plans or architectural plans that both have to be satisfied.
So you have to make sure where and of what nature your circulation areas like the foyer, staircases, hallways, and corridors are. Then you can allocate the area needed for public and private rooms in your house.
Similar, dependent rooms should be grouped together too. That’s another solution that prevents giving up extra space to circulation grounds, since the areas connecting the group together are minimized. The example can be a semi-private hall in a house and the private bedrooms or the master bedroom with all the water closets and pantries they need that are closely knit together.

3. Being flexible for future needs
This is particularly important in households with limited budget or in apartments and city boroughs with such demographics in architectural plans design. Although it doesn’t mean bigger houses or even the biggest mansions don’t need to envision overlapping or changing uses.
Home as the first architectural entity contains life and life is certainly not stale and rugged. It moves on and changes. So house plans should also offer the opportunity to dance with this movement during the time residents live and change in them.
A child room should easily be turned into a home office; or different social or ceremonial occasions should be allowed by the layout drawn and built in house floor plans. This feature might apply to more public parts of a house in architectural plans, to convert into different uses at any given time.
4. Getting the most out of the space
Using all the corners of a space in home design plans is of high value. This can be achieved either physically or even by creating the perception to visually feel bigger; especially in packed urban areas where every square meter counts.
Proportion and dimensions used for all different spaces in building plans or more specifically house plans should be determined as to make them look bigger and more appealing to the eye. For example, a square-shaped room looks smaller than a rectangular-shaped room with the same size; or the ceiling height of a hallway or a small room has to be set by construction mandates and regulatory by-laws avoid looking unproportionate and absurd.
Getting the most out of a room also means the right placement of shelves, closets, and pantries across building plans to ensure a smoother and wider choice of furniture arrangement across the house.

The composition of all worthy architectural plans has to have contrast, as to keep offering different rooms in proportion and size instead of creating a series of identical cells and keep the element of surprise all across your walk through your home.
House floor plans should also be balanced to conform more easily to construction mandates. They also better have emphasis across different compartments of building plans to ensure hierarchy and proper response to the dweller’s various needs.
5. Energy-efficient architectural plans
Don’t just think of gas, ventilation, or cooling and heating conditioners in housing sector as apparatuses that consume energy. Building a house, preserving the energy it consumes for thermal comfort and isolating it from the outside, all gobble up tons of energy too.
So as house floor plans get bigger, energy preservation in the building operation span boldens. But the same thing is just as important for affordable apartment housing too.
Especially the affordable housing market, where construction costs-per-unit are lower due to smaller architectural plans, costs for electric, mechanical, and piping facilities steeply shrink due to centralized, compact support systems; something that is directly affected by how home design plans are done.
Maintenance and repair costs will also severely reduce by efficient architectural plans that foresee construction and system needs in the construction phase.

6. Keep changing till no further change can be made
Some call it being organic; the quality of being peacefully in a state equilibrium. The state where if you tamper any part of architectural plans, they will disfigure and stop functioning the way they used to.
The opaque liquid that’s the designer’s container of thoughts when he is working on house floor plans is full of ambiguities and hazards. But it subsides into a vividly transparent state where grains are sorted bottomed-up depending on how heavy each one is. It’s only then that your customer can walk into your meticulously designed home and see through your place and not have any confusion.
All the things stated so far have to be pondered and designed upon in an exhaustive process to take home design plans to that organic equilibrium.
Conclusion
It might seem like a low job for an architect to draft architectural plans at the age where there are cutting-edge computer-aided tools to model any building accurately. But the fact is, the composition and the reflection of a broader concept that’s embodied in architectural plans actually play the main part for any construction to go down.
Your house floor plans have to exactly reflect the ever-changing lifestyle of the ones living in it, efficiently use all the space it is given, feel big and spacious, mind energy use in both construction, and operation phases of the building, and finally be the best solution to its proposed problem.
What else do you think is paramount for house plans we live in? What cheers you and what about them bums you up? Tell me about them in the comments section below.















Comments