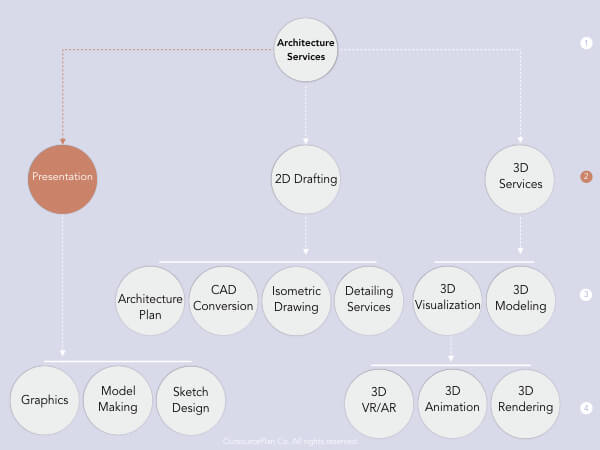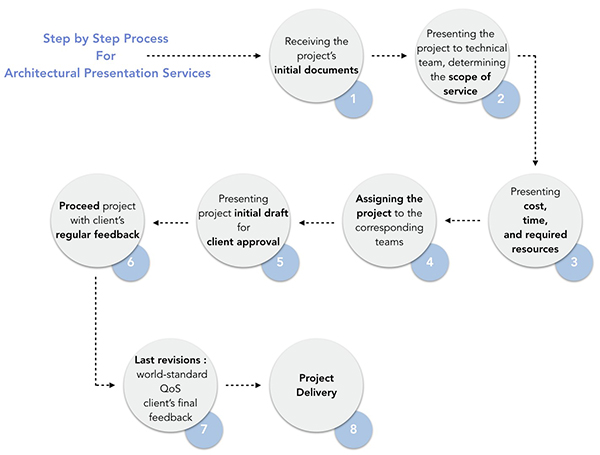An idea, as glamorous and spectacular as it might be, will always remain a fetus unless it’s born into something real. To do this, after you’ve conceived an idea and developed it enough is to sell it to someone who has the money and resources to turn it into a built project. So the ability to sell a genius idea is just as critical for an architect as the great design itself, or maybe more. The fate of all the time and effort you have put into your architectural design comes down to how you will be able to ship it off to a potential employer. We have done this so many times. So with the courtesy of our established team of architects, graphic designers, and technicians, we know the hurdles and tough corners of the road for making an effective presentation that is specifically curated for your audience.

There are generally two cases where you’ll find the urge to sell your architectural idea; either at the early stages of your design, developing something for an auction or a contest, or when you’re almost through with all the various parts of your design you’ve so diligently worked on and you want to put them all into a proper presentation. In either case, you’re too occupied or too tired working on your pitch; so it might be just what you need; telework the art of producing a lucid, stirring exhibition of your design. By making sure you will be equipped with what’s needed to sell your idea through us, you can freely focus on your concept and design skills. Either at the early stages or near the finish line, you’ll need an experienced party to take care of your architectural presentation services.
We at OutsourcePlan have been a partner of choice for architecture, landscape, and urban design firms around the world for architectural presentation services. We have done this so many times. So with the courtesy of our established team of architects, graphic designers, and technicians, we do know the hurdles and tough corners of the road to making a simply effective presentation that is specifically curated for your audience. Our architectural presentation services team makes sure the dialogue with our clients is primarily focused on the concept they want to promote and then getting to know their special audience and the ways to intrigue them.
Various new graphics tools that are debuted in the contested world of presentation every year, turn architectural presentation services into a profession that requires deep understanding of an experienced team of designers and technicians to help convey the most impressive message in the shortest time possible; as fits in tight business schedules.
Here at OutsourcePlan, our architectural presentation services consist of three main categories:
- Sketch Design
Capturing how the architect has come to a specific design is what makes his or her concept all the more appealing to the client. Architects usually try to snatch their fleeting ideas by drawing sketches with hand, on the spot.
Their secondary and ultimate designs can also be traced back to a series of early sketches that best portray their design mindset. Presenting these sketches has to be carefully done to best show your line of thoughts as the architect. Sketch design at OutsourcePlan’s architectural presentation services is all about making sure your sketches are best shown connected to your final technical drawings.
- Architectural Model Making Services
Most representations, including 3D computer-aided models, finally house on 2D sheets. Although useful and expressive to some degree, sometimes they might not be the best way show architectural relations in a building; that’s where we use actual 3D model designs that could be looked at from different angles, peered through and disassemble at the viewer’s will to better show the interiors. Such models can be put together by laser-cut bits off the CAD 3D files or can be 3D-printed; both ways of which are within our engineers’ ability and experience at OutsourcePlan.
- Architectural Graphics Services
addresses how your 2D drawings are juxtaposed over your sheets and also how graphically gripping and accentuated they are. Our team of graphic designers, architects, and technicians have been taking care of the board’s size and dimensions, its visual hierarchy and the the composition it allows, its layout, zoning, style, coloring, background, and foreground design. All of these factors spin around your story and the style you’re looking to display;
Going forward, we say how we go about doing Architectural Presentation Services for our clients, what makes us more appealing among competitors, and what tools we use to best tell your story.
Start to Finish; How we do Architectural Presentation Services
The process our customers go through from the moment they contact our team to when they are delivered the final architectural presentation services, includes 8 steps. You should know that the client’s constant supervision drives implementation decisions through all these steps.
- Receiving the project’s initial drawings
- Presenting the project to our technical team and determining architectural presentation services necessary
- Presenting the client with the cost, time, and required resources required
- Assigning the project to our architectural presentation services team
- Presenting a brief draft of the project to the client for initial approval
- Proceeding with client’s regular feedback and updated info
- Making last revisions, world-class quality standard and client’s final checks
- Project Delivery

Why outsource your Architectural Presentation Services to us?
Our professional, collaborative teams of architects, graphic designers, and technicians will be available 24/7 to make sure you’re provided with the best architectural presentation services like the presentation style you’re looking for, technical details that your work has to encompass and building codes you have to watch.
Aside from our commitment to the work you lend us, what gives us leverage over competitors are :
- World-class quality standards built on our client’s preference
- Professionally-trained team of experts with International work background
- Data protection through secure web-based channels
- Reasonable prices for high quality architectural presentation services
- Scalability : we provide the most editable, scalable output
- Effective Team Dialogue with the Client for reaching the best output on the first go
- Attentive 24/7 Client Service
Tools We Use for Architectural Presentation Services
Here are some the most popular tools our teams use to present your story :
1. AutoCAD
Is the primary tool for creating 2D construction documents, a powerful old tool to make 2D plans, sections and elevations. It is the most common tool to draft detailed drawings in your presentation.
2. Revit
The name Revit is short for “Revise it”; meaning you can start modeling any building in as much detail as you like while being able to fully revise every element along the way and having all the relevant pieces adjusted automatically. It practically allows us to make changes in delivering our architectural 2D drafting services up to the most fundamental scope possible. It’s another one of the strongest tools out there for BIM-oriented modeling and documentation. It has structured procedures to automatically retrieve 2D documentations from your 3D model and visa versa; so it’s a very helpful tool to proceed all aspects of a project all together.
3. ArchiCAD
Is another 3D modeling software, that is more focused on mounting your project on BIM framework. It helps deepen the visualization of your design down to all the hidden construction layers of your building; all of which can be used for more complete 2D Architectural Presentation Services.
4. Rhinoceros
Is a powerful modeling tool with an inter-industry use span; responding to industrial engineers, jewel designers, architects, and a score of other fields. It utilizes NURBS geometry which allows curved objects to be modeled more precisely while having a lighter computational load. Some of our clients prefer to have their architectural presentation services done in Rhino, so we have a branch of technicians and drafters just for that.
5. SketchUp
Provides an easy way to model your 2D and 3D documents, similar to how hand-drawn sketches are done. It is yet another tool to take care of your Architectural Presentation Services.












