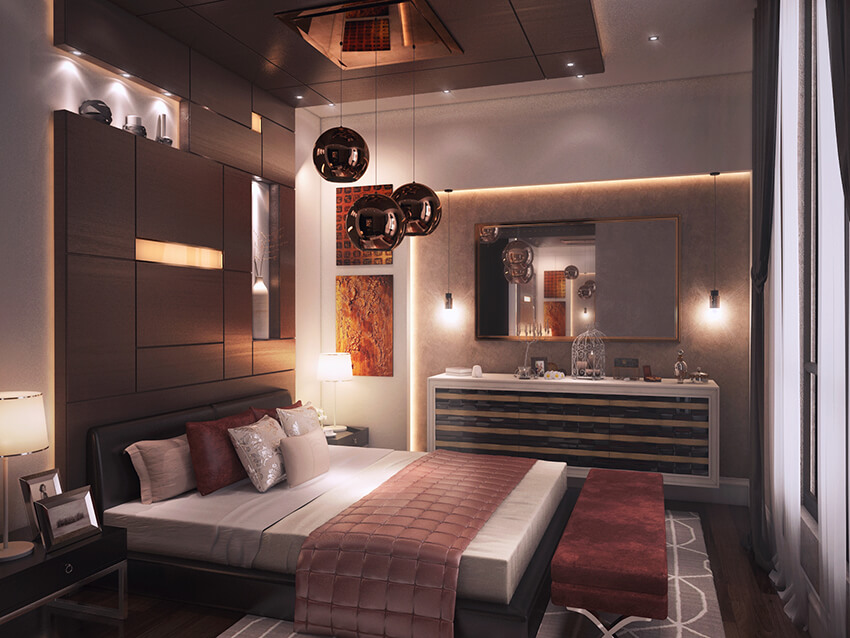
This project was the interior design of four bedrooms of a modern apartment. Our client wanted two different guest bedrooms with the creative and lurid design. Thus the small library and home office were the rooms to transform into bedrooms. Our client decided to renovate their own two bedrooms simultaneously and make the changes they had been thinking about for a while.
The overall desired modern style for the master bedroom was warm grayish tone with a golden touch on some implements. We placed a roomy walking closet at a corner of the room with a deformity in the plan, and for its entrance used a mirror door to be viable for choosing and wearing clothes and also showing the bedroom bigger than what it is.
The dividing wall of the walking closet was appropriate to place the head of the bed against it since it was located in the middle of the room. To form a sense of zoning in the room, between the sleeping area and activity area, our designers took advantage of both ceiling design and aesthetical frames on the walls. Along with the mirror door of the walking closet, the ceiling was designed lower, and electrical installations were placed underneath it. This height change on the ceiling depicts the function areas.
One of the guest bedrooms is designed in a bright modern style with purple furniture and bed. Because the room was small, our architectural visualization team designed the back wall of the bed in high gloss reflective black color to simultaneously add stylish touches to the room and make it feel roomier.
Ceiling decoration is in harmony with the circular pendant light and annular decorative element of the wall. Our designers tried to use natural light as much as possible by selecting a very thin and bright curtain for the main window.
By placing some decorative elements on the wall and a golden mirror, this beautiful bedroom is complete enough to spend a great night or two in it.
The overall desired modern style for the master bedroom was warm grayish tone with a golden touch on some implements. We placed a roomy walking closet at a corner of the room with a deformity in the plan, and for its entrance used a mirror door to be viable for choosing and wearing clothes and also showing the bedroom bigger than what it is.
The dividing wall of the walking closet was appropriate to place the head of the bed against it since it was located in the middle of the room. To form a sense of zoning in the room, between the sleeping area and activity area, our designers took advantage of both ceiling design and aesthetical frames on the walls. Along with the mirror door of the walking closet, the ceiling was designed lower, and electrical installations were placed underneath it. This height change on the ceiling depicts the function areas.
One of the guest bedrooms is designed in a bright modern style with purple furniture and bed. Because the room was small, our architectural visualization team designed the back wall of the bed in high gloss reflective black color to simultaneously add stylish touches to the room and make it feel roomier.
Ceiling decoration is in harmony with the circular pendant light and annular decorative element of the wall. Our designers tried to use natural light as much as possible by selecting a very thin and bright curtain for the main window.
By placing some decorative elements on the wall and a golden mirror, this beautiful bedroom is complete enough to spend a great night or two in it.
About The Project
- Architect: John Balash
- Rating: ★★★★☆
- Date: 2018
- Country: Italy
- Assistants: Maya Jonasson
- Project Type: Residential
- SQ. FT: 430.4



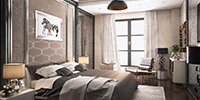
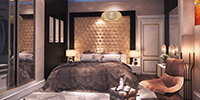
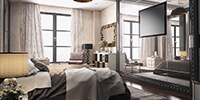
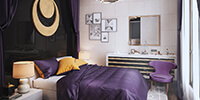










Comments