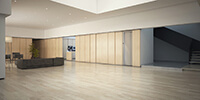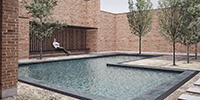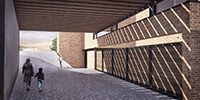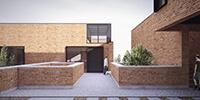
Space, surroundings, textures, and light are the key ideas to approach this modern brick House design, plus concepts that join into architecture as simple as the fact of having a utopia to inhabit. The spaces are precisely distributed in three levels which contains two residential areas, the main One for the owners of the house and another for their visitors.
In the beginning phase, we had to design the architectural plans, elevations and also the façade that could produce a strong connection between the interior and exterior spaces. Having interior spaces with an open view simultaneously with some level of acceptable privacy was essential to our clients. Thus, this concern played an essential role in the designing process of the façade and the entire house.
The textures and the unique combination of materials like brick, glass, and wood in this project can help to understand that even simple lines can contain importance and uniqueness. The contrast between transparency and rigidity of glass and brick, or the harmony between warm colors of brick and wood, are points that glitter the fact that this project is designed with meticulous attention given to details at each corner of the house.
And when it comes to light, it is vital to know that this House has a mindful natural lighting design, light that flows spontaneously in all corners and inspires a living and excellent project. This House is designed exclusively and has its unique character. Architecture that effectively recreates the will of a great life by the desert.
The landscape design is simple, basic and structurally designed to tolerate the climate of the desert with wide open areas (even indoors) which allows the residents to enjoy the freedom when they have their privacy.
The outdoor atmospheres are comfortable, spacious, designed to feel the warmth of the natural climate in the shades of beautiful trees and live the peacefulness of eternal life. The advantages of adding water features to a landscape design are many. A water feature improves the appearance of a landscape, cleans the air, and decreases noise pollution, and many other great characteristics that convinced our designers to use this great water pool for this central courtyard of the house.
In the beginning phase, we had to design the architectural plans, elevations and also the façade that could produce a strong connection between the interior and exterior spaces. Having interior spaces with an open view simultaneously with some level of acceptable privacy was essential to our clients. Thus, this concern played an essential role in the designing process of the façade and the entire house.
The textures and the unique combination of materials like brick, glass, and wood in this project can help to understand that even simple lines can contain importance and uniqueness. The contrast between transparency and rigidity of glass and brick, or the harmony between warm colors of brick and wood, are points that glitter the fact that this project is designed with meticulous attention given to details at each corner of the house.
And when it comes to light, it is vital to know that this House has a mindful natural lighting design, light that flows spontaneously in all corners and inspires a living and excellent project. This House is designed exclusively and has its unique character. Architecture that effectively recreates the will of a great life by the desert.
The landscape design is simple, basic and structurally designed to tolerate the climate of the desert with wide open areas (even indoors) which allows the residents to enjoy the freedom when they have their privacy.
The outdoor atmospheres are comfortable, spacious, designed to feel the warmth of the natural climate in the shades of beautiful trees and live the peacefulness of eternal life. The advantages of adding water features to a landscape design are many. A water feature improves the appearance of a landscape, cleans the air, and decreases noise pollution, and many other great characteristics that convinced our designers to use this great water pool for this central courtyard of the house.
About The Project
- Architect: John Balash
- Rating: ★★★★☆
- Date: 2018
- Country: Egypt
- Assistants: Alex Hudson
- Project Type: Residential
- SQ. FT: 5380

















Comments