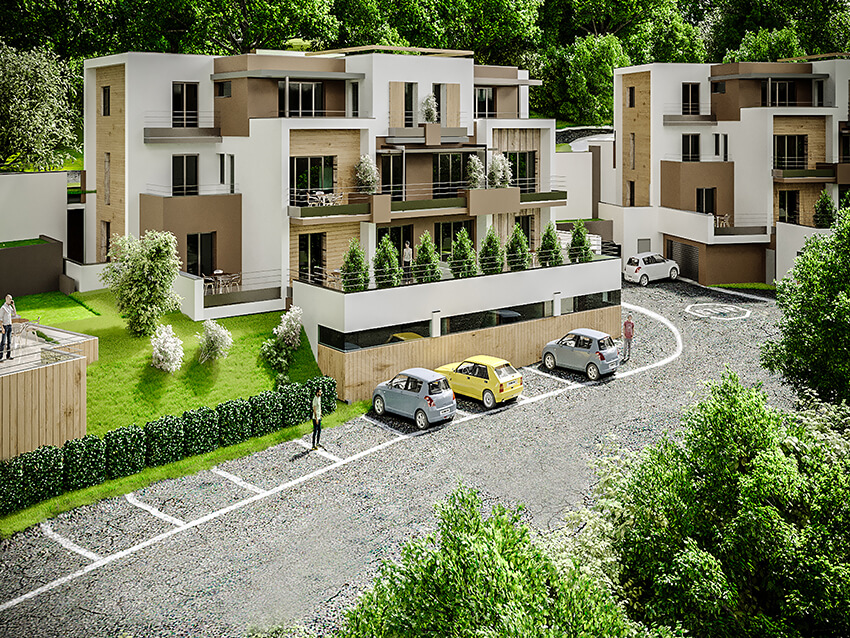
The site of this project has a 10-foot slope from top to bottom, giving the owners a great view of the surrounding landscape. We used this slope to create terraces as much as possible and an outdoor deck.
The client wanted spaces that flowed from the inside out, and that would “involve the site and surroundings into space while retaining a sense of protection for the users.”
Using concrete and wood as the main materials for this project helped to maximize the contrast and made the building noticeable on its site. Wood also is the natural materials and suits well to keep the harmony between the building and trees.
French doors are a very great choice when you need linking spaces visually. They also work well when flexibility is desirable, like this project, so that the areas can be divided if required. This makes them ideal as an access point to the terrace for this building. Two or three pairs of French doors that are organized in a row can look stunning in a room that you use for entertaining. In this dining room, for example, overlooks an attractive surrounding nature, then arranging French doors across the wall is a great idea. Sometimes this will make you feel as the wall itself is made out of glass. When the doors are opened, it can allow for a cooling wind that will make users feel that they are dining at the terrace. As you can see, our 3D architectural visualization team has provided a panorama render and visual rendering outcomes for the cause of better visualizing our design idea looks.
In our opinion, panorama view is, a great way to present a project to potential clients, providing a complete understanding of the spatial impact of your project directly and uniquely, without requiring a deep knowledge of the technical drawings.
We think 360° videos provide an excellent starting point for conversations about how space will feel and enables clients to gain a better understanding of the project. Because our client wanted to sell this building we provided this panorama renders to help them achieve their goals.
When you think of enjoyable and relaxation spaces during the warm-weather months, homes at the beach or in the country immediately come to your mind.
There’s always something attractive about summer and the beautiful outdoor spaces that come with it. This terrace is a place where you can sit in a luxuriant space while enjoying a view that’s dominated by a sea of trees, or take your morning coffee with a panorama of the land from higher than ground level. We believe that a house in a beautiful landscape needs enough open space to feel its surroundings.
The client wanted spaces that flowed from the inside out, and that would “involve the site and surroundings into space while retaining a sense of protection for the users.”
Using concrete and wood as the main materials for this project helped to maximize the contrast and made the building noticeable on its site. Wood also is the natural materials and suits well to keep the harmony between the building and trees.
French doors are a very great choice when you need linking spaces visually. They also work well when flexibility is desirable, like this project, so that the areas can be divided if required. This makes them ideal as an access point to the terrace for this building. Two or three pairs of French doors that are organized in a row can look stunning in a room that you use for entertaining. In this dining room, for example, overlooks an attractive surrounding nature, then arranging French doors across the wall is a great idea. Sometimes this will make you feel as the wall itself is made out of glass. When the doors are opened, it can allow for a cooling wind that will make users feel that they are dining at the terrace. As you can see, our 3D architectural visualization team has provided a panorama render and visual rendering outcomes for the cause of better visualizing our design idea looks.
In our opinion, panorama view is, a great way to present a project to potential clients, providing a complete understanding of the spatial impact of your project directly and uniquely, without requiring a deep knowledge of the technical drawings.
We think 360° videos provide an excellent starting point for conversations about how space will feel and enables clients to gain a better understanding of the project. Because our client wanted to sell this building we provided this panorama renders to help them achieve their goals.
When you think of enjoyable and relaxation spaces during the warm-weather months, homes at the beach or in the country immediately come to your mind.
There’s always something attractive about summer and the beautiful outdoor spaces that come with it. This terrace is a place where you can sit in a luxuriant space while enjoying a view that’s dominated by a sea of trees, or take your morning coffee with a panorama of the land from higher than ground level. We believe that a house in a beautiful landscape needs enough open space to feel its surroundings.
About The Project
- Architect: John Balash
- Rating: ★★★★☆
- Date: 2018
- Country: Italy
- Assistants: Emil Ahmad
- Project Type: Residential
- SQ. FT: 21500



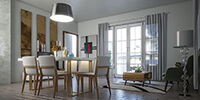
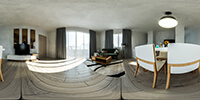
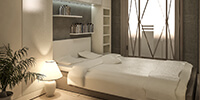
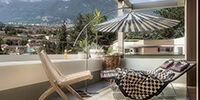
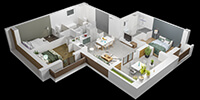
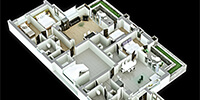










Comments