
Our client for this project wanted an interior design for a house plus the exterior renders of it. Our designers modeled the building based on the technical documents and rendered the exteriors as realistic as possible, with considering the surrounding environment.
The interior design was the result of association with our client, discussing every aspect of the design with them and comprehending their opinion and tastefully. We believe in communicating with the client in design projects and this fine example, you can observe the outcome of such an approach.
Our client wanted a light wood flooring, and the whole design being in harmony with the beautiful nature outside. The project located in California, USA, they wanted the interior design to create a familiar atmosphere of local culture and architecture.
Our design team selected the appropriate furniture for each zone, creating harmony in each zone. In these architectural render you can see the sitting area and dining table, with the sitting area defined pleasantly with a dark colored carpet.
The color selection makes a proper contrast that helps to enhance the harmony of the whole space. Wooden legs of the sofas and coffee table is in contrast with the dark color of the carpet and sofas, and the black color of dining table and chairs are doing the same with the light wood parquet, and this color game plays with the visual concentration making the eye dancing around the space, and creates an invisible soft zoning for each space.
These two zones are also separated delicately by a height difference of the ceiling, with the sitting area placed in a void that connects this floor to the upper floor. We emphasized on the height difference of the ceiling by placing spotlights for the dining area, and a pendant light for sitting area that only the double height ceiling could support.
The TV room is one of our favorite examples in this design project. After repeatedly negotiating with our clients, our design team created this fine space and our visualization team portrayed it perfectly. A simple square pattern was selected for the-not-so-high ceiling with a spotlight at the center of each square.
The flooring is the same as the sitting area, and a set of classic cupboards and bookshelves with dark wood, a classy look for this room was created.
A warm sand color set of comfortable sofas and grey carpet added to the warmness and coziness of the space while maintaining its. Classy look. Connection with the outside world for each space in this interior design project is considered strongly.
The interior design was the result of association with our client, discussing every aspect of the design with them and comprehending their opinion and tastefully. We believe in communicating with the client in design projects and this fine example, you can observe the outcome of such an approach.
Our client wanted a light wood flooring, and the whole design being in harmony with the beautiful nature outside. The project located in California, USA, they wanted the interior design to create a familiar atmosphere of local culture and architecture.
Our design team selected the appropriate furniture for each zone, creating harmony in each zone. In these architectural render you can see the sitting area and dining table, with the sitting area defined pleasantly with a dark colored carpet.
The color selection makes a proper contrast that helps to enhance the harmony of the whole space. Wooden legs of the sofas and coffee table is in contrast with the dark color of the carpet and sofas, and the black color of dining table and chairs are doing the same with the light wood parquet, and this color game plays with the visual concentration making the eye dancing around the space, and creates an invisible soft zoning for each space.
These two zones are also separated delicately by a height difference of the ceiling, with the sitting area placed in a void that connects this floor to the upper floor. We emphasized on the height difference of the ceiling by placing spotlights for the dining area, and a pendant light for sitting area that only the double height ceiling could support.
The TV room is one of our favorite examples in this design project. After repeatedly negotiating with our clients, our design team created this fine space and our visualization team portrayed it perfectly. A simple square pattern was selected for the-not-so-high ceiling with a spotlight at the center of each square.
The flooring is the same as the sitting area, and a set of classic cupboards and bookshelves with dark wood, a classy look for this room was created.
A warm sand color set of comfortable sofas and grey carpet added to the warmness and coziness of the space while maintaining its. Classy look. Connection with the outside world for each space in this interior design project is considered strongly.
About The Project
- Architect: Michael Willison
- Rating: ★★★★★
- Date: 2019
- Country: US
- Assistants: Maya Jonasson
- Project Type: Residential
- SQ. FT: 3866



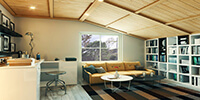
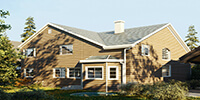
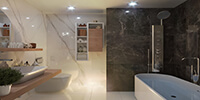
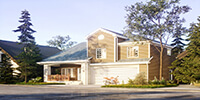
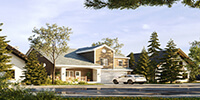

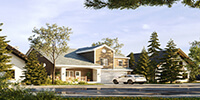
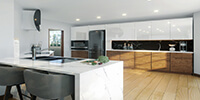
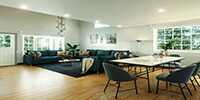
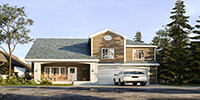
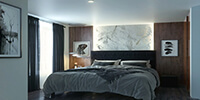
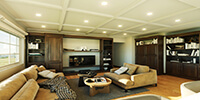
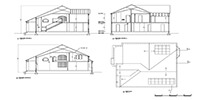
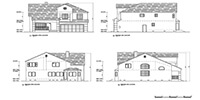










Comments