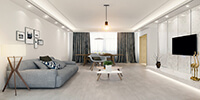
The most important place where all the family members gather, laugh and party is certainly the living room. The focal point of a home, it’s a room which combines different parts of the apartment and acts as a natural center.
In this living room interior design project, our architects designed a relaxing and modern living room, although it's modern it has a warm and comfy atmosphere due to its natural materials such as its bright bamboo flooring. When it comes to sustainability and natural look no building material can compete with wood.
Although trees, the source that wood initially comes from, can be planted again, many wood floorings now come from old constructions, meaning that they are used before one time and now they are recycled. Bamboo flooring which we suggested to our clients for this project is great because the bamboo is one of the easiest growing plants that provide a material durable enough to use as a flooring material.
The TV is placed on a bright and reflective stone wall to free up space in the floor, Natural building materials such as stone are great in both interior and exterior areas because they provide large authentic excellence and helps to create a luxury look.
It takes thousands of years for a block of stone to form, and No two parts of natural stone are like each other. This stone wall works great in this living room and acts as a focal point which is a great feature for a TV wall.
As you can see in the 3D architectural rendering outcomes the project lighting is simple, and two pendant lights are combined with natural light to provide the main light source for the living room, spotlight also designed in a false ceiling to cast dramatic lights and shadows on the walls.
Like the main style, the furniture and accessories area are also selected from modern style; modern furniture provides all new forms and shapes which you may not find in traditional ones. Design styles have been transformed to create open spaces on the floor and more alternatives for design in any room.
For example, these beautiful coffee tables are designed in a way that they can be compacted into one when the user doesn’t need them, and when there are lots of guests, they can be used separately. you can get a quote today, if you have great home decorating ideas and you are seeking to portray in 3D.
In this living room interior design project, our architects designed a relaxing and modern living room, although it's modern it has a warm and comfy atmosphere due to its natural materials such as its bright bamboo flooring. When it comes to sustainability and natural look no building material can compete with wood.
Although trees, the source that wood initially comes from, can be planted again, many wood floorings now come from old constructions, meaning that they are used before one time and now they are recycled. Bamboo flooring which we suggested to our clients for this project is great because the bamboo is one of the easiest growing plants that provide a material durable enough to use as a flooring material.
The TV is placed on a bright and reflective stone wall to free up space in the floor, Natural building materials such as stone are great in both interior and exterior areas because they provide large authentic excellence and helps to create a luxury look.
It takes thousands of years for a block of stone to form, and No two parts of natural stone are like each other. This stone wall works great in this living room and acts as a focal point which is a great feature for a TV wall.
As you can see in the 3D architectural rendering outcomes the project lighting is simple, and two pendant lights are combined with natural light to provide the main light source for the living room, spotlight also designed in a false ceiling to cast dramatic lights and shadows on the walls.
Like the main style, the furniture and accessories area are also selected from modern style; modern furniture provides all new forms and shapes which you may not find in traditional ones. Design styles have been transformed to create open spaces on the floor and more alternatives for design in any room.
For example, these beautiful coffee tables are designed in a way that they can be compacted into one when the user doesn’t need them, and when there are lots of guests, they can be used separately. you can get a quote today, if you have great home decorating ideas and you are seeking to portray in 3D.
About The Project
- Architect: John Balash
- Rating: ★★★★☆
- Date: 2018
- Country: Germany
- Assistants: Emil Ahmad
- Project Type: Residential
- SQ. FT: 204.44













Comments