
Our client for this project was a constructing company seeking to expand their business in a new town neighborhood. For their new branch, they wanted a building exposing the constructional elements and bolding structural aspects of its architecture. Based on this desire, our designers chose a brutal concept for designing this office building.
One goal was turning the project into a new landmark for the neighborhood, while at the same time being in harmony with the low rise and traditional style of the neighborhood.
We emphasized on the entrance of the building as the central point by creating a colossal concrete frame with an inclination form from outside edges towards the huge entrance door and surrounding the frame with glass walls to enhance the feeling of suspension of the concrete frame and concentrating on the entrance, and also forming the uniqueness of the building.
Trees and shrubs were placed on the two sides of the entrance frame to soften the brutal appearance of the concrete and glass façade.
The entrance hall is designed as a two-story-height open office combined with the lobby and waiting area, providing an unobstructed service for the customers in a welcoming atmosphere. Minor functions and employees service areas are placed at one side of the lobby in two stories, and an exposed staircase connect these two stories. The second floor has a view of the lobby and entrance, making a huge void in the space.
The brutal style of the façade continues inside, with concrete slabs covering the floor and entrance frame extended into space. White desks plus white lighting element complement the grey tone of the space.
White desks and elements of the office are repeated on the upper floors of the building as well by our architectural planning team, creating a signature for the office furniture. Horizontal metal louvers on the façade protect the users from intense summer sunlight, and one void with green plants and trees adjacent to the façade is placed to filter and soften the natural light.
The curtain wall of the façade is depicted in this view of the project. As it is evident, the space between the two layers of the façade is wide enough for a person to walk in it, and since in our design a great part of the mechanical installation is placed in this space, any repair and control examination can be done without intervention to regular office activities. Besides that, the air inside the two-layered curtain wall works as a high-efficiency thermal Insulation which can save a lot on the building energy consumption. The void mentioned before is a part of the space between the two layers of the façade.
One goal was turning the project into a new landmark for the neighborhood, while at the same time being in harmony with the low rise and traditional style of the neighborhood.
We emphasized on the entrance of the building as the central point by creating a colossal concrete frame with an inclination form from outside edges towards the huge entrance door and surrounding the frame with glass walls to enhance the feeling of suspension of the concrete frame and concentrating on the entrance, and also forming the uniqueness of the building.
Trees and shrubs were placed on the two sides of the entrance frame to soften the brutal appearance of the concrete and glass façade.
The entrance hall is designed as a two-story-height open office combined with the lobby and waiting area, providing an unobstructed service for the customers in a welcoming atmosphere. Minor functions and employees service areas are placed at one side of the lobby in two stories, and an exposed staircase connect these two stories. The second floor has a view of the lobby and entrance, making a huge void in the space.
The brutal style of the façade continues inside, with concrete slabs covering the floor and entrance frame extended into space. White desks plus white lighting element complement the grey tone of the space.
White desks and elements of the office are repeated on the upper floors of the building as well by our architectural planning team, creating a signature for the office furniture. Horizontal metal louvers on the façade protect the users from intense summer sunlight, and one void with green plants and trees adjacent to the façade is placed to filter and soften the natural light.
The curtain wall of the façade is depicted in this view of the project. As it is evident, the space between the two layers of the façade is wide enough for a person to walk in it, and since in our design a great part of the mechanical installation is placed in this space, any repair and control examination can be done without intervention to regular office activities. Besides that, the air inside the two-layered curtain wall works as a high-efficiency thermal Insulation which can save a lot on the building energy consumption. The void mentioned before is a part of the space between the two layers of the façade.
About The Project
- Architect: John Balash
- Rating: ★★★★☆
- Date: 2018
- Country: Thailand
- Assistants: Martin Wallin
- Project Type: Commercial
- SQ. FT: 12912



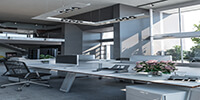
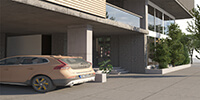
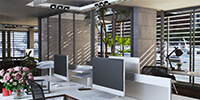
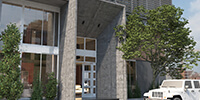
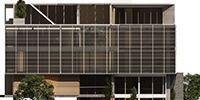
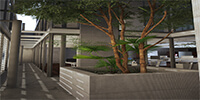
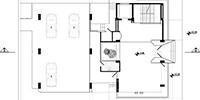
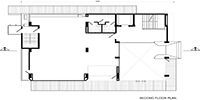
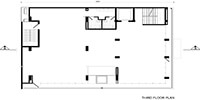
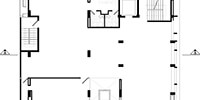
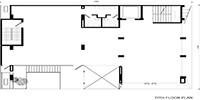
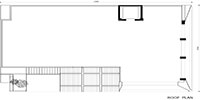
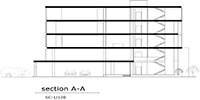
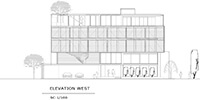
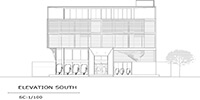










Comments