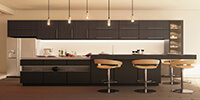
If you are looking for a way to make a stylish statement with a neutral hue, like our client, don’t forget the black color. From cabinets to backsplashes, there are numerous ways you can work the dark shades into your kitchen space. In this project, our designers chose dark shades for cabinets and bright color wood for countertops, furniture, and flooring.
Because our client asked us to design a stylish and magnificent kitchen, we decided to use the matt finish for cabinets, while gloss finish can be cleaned easily, but undoubtedly they pick up marks. But for matt cabinets, you don’t need to worry about this issue. It’s very hard to recognize common visual imperfection on matt cabinets.
These cabinets do not reflect so much light, and that means the matt cabinets usually have a more minimalist and sophisticated aesthetic than the gloss finishes. Like this project, most of the countertops have a gloss finish, so it can be great to have a small amount of texture difference in the kitchen space with choosing matt finish for your cabinets.
Many years ago fluorescent lights were the main source for kitchen lighting. They were useful lighting system but also very ugly. Nowadays styles have changed slightly and many of our clients like open kitchen combined with dining rooms or kitchens combined with living rooms. Therefore, kitchen lighting systems need change to look perfect. It should be effective, easy to clean, and stylish at the same time.
With all of these features in mind we used three types of lighting systems for this modern kitchen, our architectural visualization team used spotlight for the shelves to draw more attention to the decorative objects, the hidden lighting system under the wall cabinets to provide enough amount of light for working area, and five modern and stylish pendant lights above the countertop.
A part of the kitchen counter is designed to be used as a small dining table and therefore its height increases in this part for ergonomic limitations.
Because our client asked us to design a stylish and magnificent kitchen, we decided to use the matt finish for cabinets, while gloss finish can be cleaned easily, but undoubtedly they pick up marks. But for matt cabinets, you don’t need to worry about this issue. It’s very hard to recognize common visual imperfection on matt cabinets.
These cabinets do not reflect so much light, and that means the matt cabinets usually have a more minimalist and sophisticated aesthetic than the gloss finishes. Like this project, most of the countertops have a gloss finish, so it can be great to have a small amount of texture difference in the kitchen space with choosing matt finish for your cabinets.
Many years ago fluorescent lights were the main source for kitchen lighting. They were useful lighting system but also very ugly. Nowadays styles have changed slightly and many of our clients like open kitchen combined with dining rooms or kitchens combined with living rooms. Therefore, kitchen lighting systems need change to look perfect. It should be effective, easy to clean, and stylish at the same time.
With all of these features in mind we used three types of lighting systems for this modern kitchen, our architectural visualization team used spotlight for the shelves to draw more attention to the decorative objects, the hidden lighting system under the wall cabinets to provide enough amount of light for working area, and five modern and stylish pendant lights above the countertop.
A part of the kitchen counter is designed to be used as a small dining table and therefore its height increases in this part for ergonomic limitations.
About The Project
- Architect: John Balash
- Rating: ★★★★☆
- Date: 2018
- Country: Germany
- Assistants: Maya Jonasson
- Project Type: Residential
- SQ. FT: 172.16













Comments