
This project is the interior design of a company headquarters, the main entrance area designed in a bright accent with warm colors. Stone flooring is from natural travertine stone which is a great choice for places with a high amount of traffic like this space.
A seating area is located near the reception desk for clients who are waiting for someone or having small and fast meetings. The ceiling is designed to host modern rectilinear hidden lights although some modern glass pendant lights provide the main light of this area.
Each floor is dedicated to one of the departments of the company and has its own offices, reception area, and conference room.
The flooring for these spades is dark color parquets to look clean during the work time, small wooden reception desk for every department placed in the entrance area and had the colors in harmony with the flooring. It has direct access to the conference room to guide guests to hold their meetings.
Departments’ Conference room contains a decorative ceiling which has great hidden lights that bring the uniqueness to space. The TV wall has a different finish from other walls and is covered with red wallpaper and act as a focal point for the room.
Venetian Blinds for the windows can be closed during the meetings when you want to play a video and can be opened to use natural dimness when darkness is not necessary. The large Glass conference table is the key element of the room and draws attention to itself with its great high tech details.
The manager office is designed with a different luxury accent. Bright stone floorings with square dark color stone patterns which are created with the water jet create a stunning look. White and gold patina is used to decorate the edges of the space and enhance the luxury style and atmosphere of the office.
The conference table itself is a unique piece of art and covered with light color leather and the last part to complete this delightful combination is the crystal chandelier in the middle of the conference table to provide enough light for this lush interior space. You can get a quote today if you are seeking to have a modern office design portraying your vision.
A seating area is located near the reception desk for clients who are waiting for someone or having small and fast meetings. The ceiling is designed to host modern rectilinear hidden lights although some modern glass pendant lights provide the main light of this area.
Each floor is dedicated to one of the departments of the company and has its own offices, reception area, and conference room.
The flooring for these spades is dark color parquets to look clean during the work time, small wooden reception desk for every department placed in the entrance area and had the colors in harmony with the flooring. It has direct access to the conference room to guide guests to hold their meetings.
Departments’ Conference room contains a decorative ceiling which has great hidden lights that bring the uniqueness to space. The TV wall has a different finish from other walls and is covered with red wallpaper and act as a focal point for the room.
Venetian Blinds for the windows can be closed during the meetings when you want to play a video and can be opened to use natural dimness when darkness is not necessary. The large Glass conference table is the key element of the room and draws attention to itself with its great high tech details.
The manager office is designed with a different luxury accent. Bright stone floorings with square dark color stone patterns which are created with the water jet create a stunning look. White and gold patina is used to decorate the edges of the space and enhance the luxury style and atmosphere of the office.
The conference table itself is a unique piece of art and covered with light color leather and the last part to complete this delightful combination is the crystal chandelier in the middle of the conference table to provide enough light for this lush interior space. You can get a quote today if you are seeking to have a modern office design portraying your vision.
About The Project
- Architect: Jing Feng
- Rating: ★★★☆☆
- Date: 2018
- Country: Italy
- Assistants: Maria Anders
- Project Type: Commercial
- SQ. FT: 1937.5



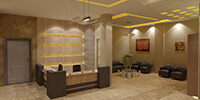
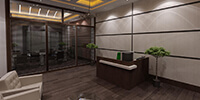
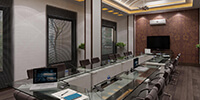
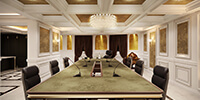
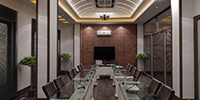
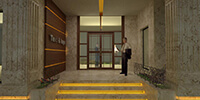
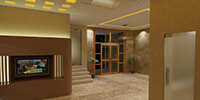
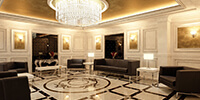
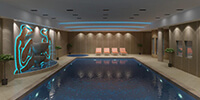
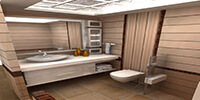










Comments