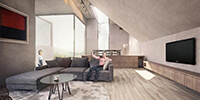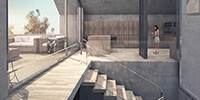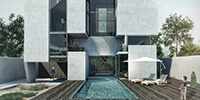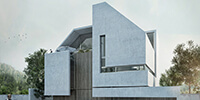
This family home project had a construction site at the entrance of a village, and our designers tried to generate a landmark as a welcoming monument of the village. The nearby buildings all come in different architectural styles and appearances. Therefore this house is breaking the grounds to go for an independent and new language of architecture.
As you can see in the architectural renders, the villa was designed as a calm concrete block. The façade was designed with the material combination of concrete and traditional natural wood, their colors contrasting with one another to make a significant volume. The terrace on the upper floor which is exactly cut out within the volume and the different set window openings, as well as the changing of the façade material to glass, gives the rather simple and sharp cut volume a thrilling and cool architectonic expression.
Unlike the building façade, the south side of the villa is mostly open. The large glass openings merge interior and beautiful exterior surroundings as much as possible and give the villa the ability to use the maximum possible natural light in the interior space.
Two private terraces for the rooms overlooking the pool enhance this inside-outside experience for the owners even more.
The combination of concrete and glass materials is like a surreal experience where you can imagine the concrete blocks are floating in the air. The outside pool is a great feature for the villa and can enhance the air ventilation and temperature in the house. It also provides a great playing area for the kids.
The flooring for the second floor is wooden parquet both for interior and exterior space, this technique of choosing the same material for different spaces helps the user to create the connection between them mentally and feel like they are in the terrace while they are enjoying the controlled climate of the inside. The chosen materials enhance the aspired monolithic expression.
By placing the large windows in the concrete walls, the thickness of the material is visible. Therefore it reveals the compactness of the building´s shell.
The dining table is also chosen in wood material and placed in front of the terrace window which allows the owners to open the windows in warm seasons and have a great time eating their meals. The warm essence of the wood surfaces creates an acceptable contrast between them and the cold nature of concrete and break the monotonous rhythm in the space.
As you can see in the architectural renders, the villa was designed as a calm concrete block. The façade was designed with the material combination of concrete and traditional natural wood, their colors contrasting with one another to make a significant volume. The terrace on the upper floor which is exactly cut out within the volume and the different set window openings, as well as the changing of the façade material to glass, gives the rather simple and sharp cut volume a thrilling and cool architectonic expression.
Unlike the building façade, the south side of the villa is mostly open. The large glass openings merge interior and beautiful exterior surroundings as much as possible and give the villa the ability to use the maximum possible natural light in the interior space.
Two private terraces for the rooms overlooking the pool enhance this inside-outside experience for the owners even more.
The combination of concrete and glass materials is like a surreal experience where you can imagine the concrete blocks are floating in the air. The outside pool is a great feature for the villa and can enhance the air ventilation and temperature in the house. It also provides a great playing area for the kids.
The flooring for the second floor is wooden parquet both for interior and exterior space, this technique of choosing the same material for different spaces helps the user to create the connection between them mentally and feel like they are in the terrace while they are enjoying the controlled climate of the inside. The chosen materials enhance the aspired monolithic expression.
By placing the large windows in the concrete walls, the thickness of the material is visible. Therefore it reveals the compactness of the building´s shell.
The dining table is also chosen in wood material and placed in front of the terrace window which allows the owners to open the windows in warm seasons and have a great time eating their meals. The warm essence of the wood surfaces creates an acceptable contrast between them and the cold nature of concrete and break the monotonous rhythm in the space.
About The Project
- Architect: John Balash
- Rating: ★★★★☆
- Date: 2018
- Country: Germany
- Assistants: Alex Hudson
- Project Type: Residential
- SQ. FT: 4200

















Comments