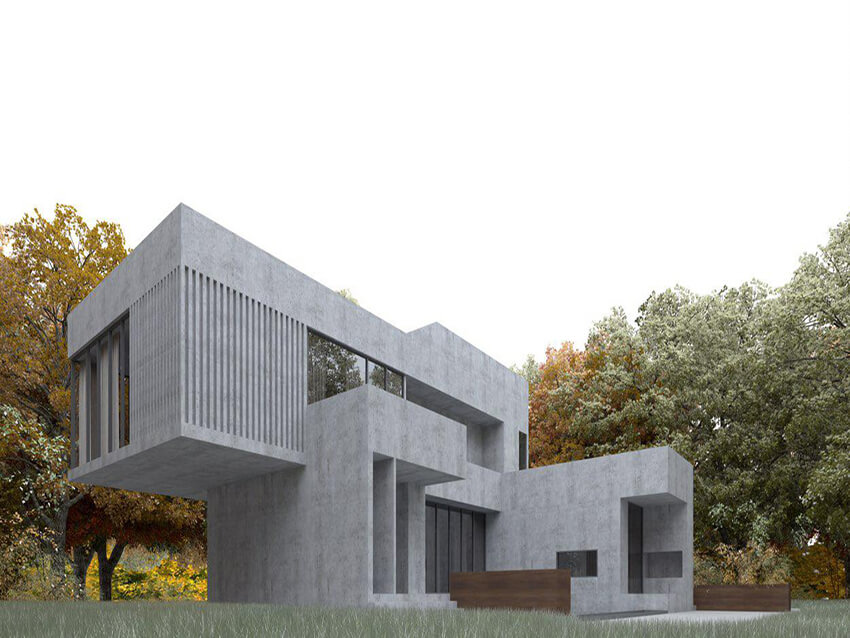
Positioned in Sydney’s delightful suburb, this new 3-bedroom villa is going to be the new home for a lovely family. The key materials of this villa are in overall terms concrete and glass; elements that by their contrast to the surroundings of the designing site, emphasize and remind us of nature, earth, and air that are the spirit of this building site. However, these become architectural elements that offer the house with a very comfortable and pure atmosphere.
Due to the wish of our clients to combine the surrounding trees with every single space inside the villa, the terraces appear in the upper floor to create a semi-open space attached to the villa to enjoy the beautiful landscape.
This modern yet luxury villa is a significant concrete and glass combination structure that stands out on the green surrounding. The complex cubic form and balanced composition between them give the villa a modern-industrial texture, with raw concrete and dark tinted glass forming the home’s exterior facade. There is no boundary to what our architects can do with combining concrete, and glass in their designs. This villa is truly a heaven on earth.
In the interiors of the villa, Glass walls pass in plenty of natural sunshine that makes the villa appear more attractive. This feature exclusively feels more vital as we go toward the darker days of cold seasons. Studies show that natural daylight is confirmed to raise energy and boost good mood among the residents. With so much daylight flooding into the living room, the owners don’t need to use lamps during the daytime, and that will lead to cutting back on energy consumption.
As you can see in the architectural rendering outcomes of this project, natural wood is added to the interiors to warm up space. Flooring tiles and furniture’s are made from natural dark wood. Vintage chandeliers added up some nostalgic atmosphere to space.
Roof gardens always look nice, they have an unlimited view of the surrounding and offer a smart and unique way to enjoy quiet relaxation. But further than their ornamental advantages, there are many other remarkable and significant benefits to rooftop gardens.
Rooftop gardens like this one on the top of this villa can potentially contribute to a reduction in energy waste, due to the resources and technologies used for insulation. A wooden seating area covers with concrete walls create a proved area for small gatherings and enjoy the time with your friends.
Small fireplace in the center of the seating area is very useful during nights to bring warmth and also dramatic lighting to the roof garden.
Due to the wish of our clients to combine the surrounding trees with every single space inside the villa, the terraces appear in the upper floor to create a semi-open space attached to the villa to enjoy the beautiful landscape.
This modern yet luxury villa is a significant concrete and glass combination structure that stands out on the green surrounding. The complex cubic form and balanced composition between them give the villa a modern-industrial texture, with raw concrete and dark tinted glass forming the home’s exterior facade. There is no boundary to what our architects can do with combining concrete, and glass in their designs. This villa is truly a heaven on earth.
In the interiors of the villa, Glass walls pass in plenty of natural sunshine that makes the villa appear more attractive. This feature exclusively feels more vital as we go toward the darker days of cold seasons. Studies show that natural daylight is confirmed to raise energy and boost good mood among the residents. With so much daylight flooding into the living room, the owners don’t need to use lamps during the daytime, and that will lead to cutting back on energy consumption.
As you can see in the architectural rendering outcomes of this project, natural wood is added to the interiors to warm up space. Flooring tiles and furniture’s are made from natural dark wood. Vintage chandeliers added up some nostalgic atmosphere to space.
Roof gardens always look nice, they have an unlimited view of the surrounding and offer a smart and unique way to enjoy quiet relaxation. But further than their ornamental advantages, there are many other remarkable and significant benefits to rooftop gardens.
Rooftop gardens like this one on the top of this villa can potentially contribute to a reduction in energy waste, due to the resources and technologies used for insulation. A wooden seating area covers with concrete walls create a proved area for small gatherings and enjoy the time with your friends.
Small fireplace in the center of the seating area is very useful during nights to bring warmth and also dramatic lighting to the roof garden.
About The Project
- Architect: Jing Feng
- Rating: ★★★★☆
- Date: 2018
- Country: Australia
- Assistants: Maya Jonasson
- Project Type: Residential
- SQ. FT: 2152



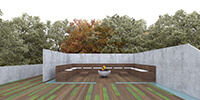
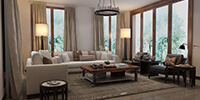
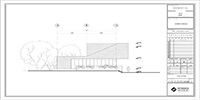
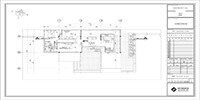

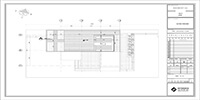
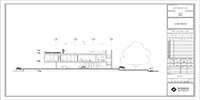
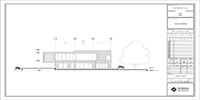










Comments