
Simple cubic concrete forms are combined to form this office project. A durable building material, concrete can tolerate extreme weather situations of the project location and needs a small amount of maintenance because it’s a non-porous material which means no air or liquid can go through it.
It has a brilliant thermal mass, which decreases energy consumption for both heating and cooling and needs less energy to greet the same amount compared to other building materials, which results in creating a lower amount of CO2. All of these features show why we love concrete projects.
These concrete cubes combined with an outdoor pool and the main entrance to the office passes through the pool with a light bridge.
As it’s obvious in this architectural plan, the main entrance passes through the pool, and the working area has an open plan office style. One of the salient benefits of breaking down rigid walls in the office space is a better collaboration of employees.
When numerous co-workers are working in the same space, the possibilities higher that they would share their ideas and ask their problems with each other. Humans are social creatures, and there are numerous mental and efficiency benefits from in-person communications in the office space, and we are a large fan of open plan spaces.
Skylights can offer a stylish appearance for the interior space of any office. This skylight was a great solution when combined with a large void for this office to help natural light penetrate to the central areas of the ground floor.
Large windows and skylight are the main sources of light for the office. Aside from increasing an employee’s energy levels and a decrease in stress, adding large windows in offices has shown to improve the level of happiness in employees intensely.
Our designers tend to create an industrial look for the interior space of this office, and the First significant part that every industrial look of interior space must have are the visible and prominent mechanical pipes and electrical ducts, which are typically hidden in the heavy walls.
This trend began as a requirement when users had to renovate old warehouses and change them into living spaces, and gradually became one of the most common interior design styles between those people who look for what seems to be “unfinished” look.
A cozy and comfortable seating area is a necessity in new offices where employees can spend their rest time together, and our designers tried to offer this relaxed look with neutral colors and simple furniture.
It has a brilliant thermal mass, which decreases energy consumption for both heating and cooling and needs less energy to greet the same amount compared to other building materials, which results in creating a lower amount of CO2. All of these features show why we love concrete projects.
These concrete cubes combined with an outdoor pool and the main entrance to the office passes through the pool with a light bridge.
As it’s obvious in this architectural plan, the main entrance passes through the pool, and the working area has an open plan office style. One of the salient benefits of breaking down rigid walls in the office space is a better collaboration of employees.
When numerous co-workers are working in the same space, the possibilities higher that they would share their ideas and ask their problems with each other. Humans are social creatures, and there are numerous mental and efficiency benefits from in-person communications in the office space, and we are a large fan of open plan spaces.
Skylights can offer a stylish appearance for the interior space of any office. This skylight was a great solution when combined with a large void for this office to help natural light penetrate to the central areas of the ground floor.
Large windows and skylight are the main sources of light for the office. Aside from increasing an employee’s energy levels and a decrease in stress, adding large windows in offices has shown to improve the level of happiness in employees intensely.
Our designers tend to create an industrial look for the interior space of this office, and the First significant part that every industrial look of interior space must have are the visible and prominent mechanical pipes and electrical ducts, which are typically hidden in the heavy walls.
This trend began as a requirement when users had to renovate old warehouses and change them into living spaces, and gradually became one of the most common interior design styles between those people who look for what seems to be “unfinished” look.
A cozy and comfortable seating area is a necessity in new offices where employees can spend their rest time together, and our designers tried to offer this relaxed look with neutral colors and simple furniture.
About The Project
- Architect: Jing Feng
- Rating: ★★★☆☆
- Date: 2018
- Country: Netherland
- Assistants: Emil Ahmad
- Project Type: Commercial
- SQ. FT: 8608



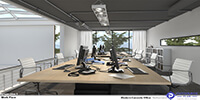
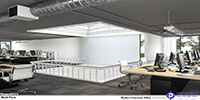
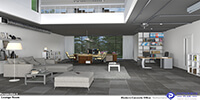
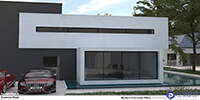
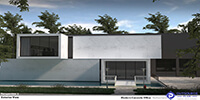
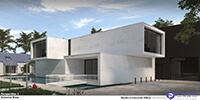

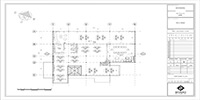
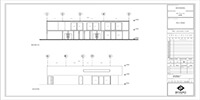
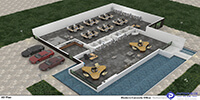
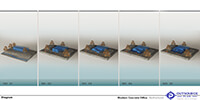
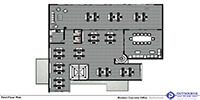
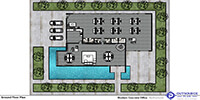










Comments