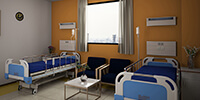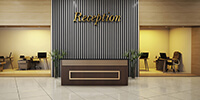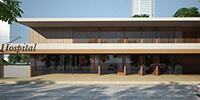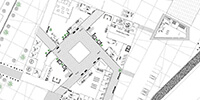
Concerning the program, the functional arrangement was based on ideas that our architects have developed and applied in our other projects dealing with healthcare buildings. The hospital is considered as a system that is capable of delivering diverse services. The glass façade established in the entrance guarantees fluid movement for all the users of the building, combination of the building and its surrounding.
This approach can be used for this kind of public buildings to make them as transparent as possible; it gives the sense of serenity and assurance to the user when they see the inside of the building. Using natural wood in the second-floor facade for the shading will protect the patients room from the direct sunlight which can disrupt their rest.
In the reception area color schemes, lighting and materials should be inspiring and interesting, to create modern and temporary environments.
The common spaces in a building, and particularly reception and entry areas, require flooring that will minimize the effects dirtiness, of course for the hospitals this should be considered as much more important parameter, as hospital space must be maintained throughout the day and serviced nightly.
For these reasons, one of the best choices for this space is the natural stone with its durable nature against the high traffic of the hospital reception and beautiful surface finish that it represents. Waiting areas near the reception make them easy to find and access from all over the hospital. Our architectural 3D modeling team tried to create highly realistic and detailed views of this project from multiple angles.
Color can have a great impact on designing hospital patient rooms and should be considered very precisely Amber color for walls helps to inspire greater confidence and better self-esteem. It can promote a degree of superiority. It can bring the self-confidence of the patients back and help them to recover faster mentally.
Controlled Daylighting and access to external view in hospital patient rooms can positively contribute to patients’ healing and improve staff performance. Seating areas considered for the visitors and one side table for each bed helps to simulate the home for the patients.
Stone flooring for patience room where needs to be very clean is also a great choice because it doesn't absorb any dirt to itself like wood, concrete or other common building materials.
This approach can be used for this kind of public buildings to make them as transparent as possible; it gives the sense of serenity and assurance to the user when they see the inside of the building. Using natural wood in the second-floor facade for the shading will protect the patients room from the direct sunlight which can disrupt their rest.
In the reception area color schemes, lighting and materials should be inspiring and interesting, to create modern and temporary environments.
The common spaces in a building, and particularly reception and entry areas, require flooring that will minimize the effects dirtiness, of course for the hospitals this should be considered as much more important parameter, as hospital space must be maintained throughout the day and serviced nightly.
For these reasons, one of the best choices for this space is the natural stone with its durable nature against the high traffic of the hospital reception and beautiful surface finish that it represents. Waiting areas near the reception make them easy to find and access from all over the hospital. Our architectural 3D modeling team tried to create highly realistic and detailed views of this project from multiple angles.
Color can have a great impact on designing hospital patient rooms and should be considered very precisely Amber color for walls helps to inspire greater confidence and better self-esteem. It can promote a degree of superiority. It can bring the self-confidence of the patients back and help them to recover faster mentally.
Controlled Daylighting and access to external view in hospital patient rooms can positively contribute to patients’ healing and improve staff performance. Seating areas considered for the visitors and one side table for each bed helps to simulate the home for the patients.
Stone flooring for patience room where needs to be very clean is also a great choice because it doesn't absorb any dirt to itself like wood, concrete or other common building materials.
About The Project
- Architect: John Balash
- Rating: ★★★★☆
- Date: 2018
- Country: Germany
- Assistants: Maria Anders
- Project Type: Healthcare
- SQ. FT: 6305.56

















Comments