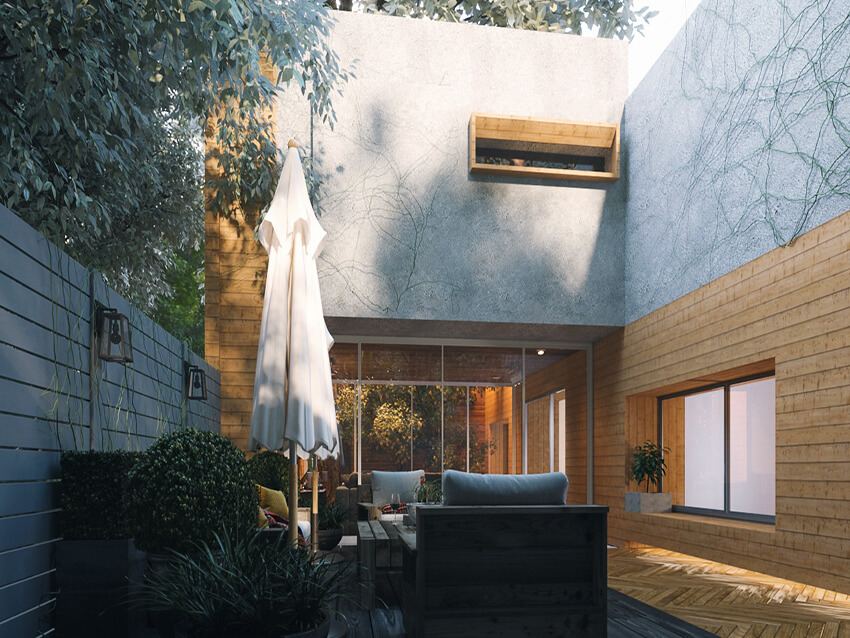
With some alterations, the abandoned back yard of a modern villa became livable and proper for gatherings and parties. Like many other modern buildings, this villa had an open space covered with grass, and the only interaction between it and the villa’s concrete form was a short tunnel form opening to, providing an entrance from one side of this roofed space to the outside.
At the other end of the short tunnel was a smaller open space with a tree. This space was left unused, and when the clients asked us to renovate it, it was a complete desolate space, in contradict to the spaces behind the concrete walls surrounding this abandoned open space.
In our view, with giving a function to the semi-open space of the tunnel-shaped opening, and separating it to control its ventilation, could liven up the roofed space, and therefore could work as a joint space between the backyard and the inside. So we enclosed it from two sides by a glass wall as you see in the 3D architectural rendering outcomes.
To change the monotonous and cold appearance of the concrete volume of the house, covered the wall which connected the small open space, the tunnel-shaped roofed space, and the backyard open space with natural wood. The opposite wall of the tunnel was also covered with wood, this time from ground to the roof.
The walking path alongside the now wooden wall was also covered with natural wood, which linked the wall and the ground better. The sitting area flooring was selected differently to add contrast to space and emphasize on the sitting area, with black wood flooring.
We also added openings from spaces possible to the open space to add transparency to space and lighten up the atmosphere. Greenness was placed in an organized, simple way, as the background of the sitting area of the backyard, supporting the space with life for gatherings.
The first agreement with our client was the need to add furniture to the open space. When you give a tangible functionality to space, chances to attract users increase dramatically. We chose a rough cut, modern furniture to enhance the casual feeling of the space, making it proper for a picnic, lunchtime, or a simple gathering or a small party.
The new glass wall space was also furnished with sofas, but not as casual and brutal as the furniture of the back yard, and in a neutral color to balance with the wooden space. Some shelves were also added for books and other objects.
At the other end of the short tunnel was a smaller open space with a tree. This space was left unused, and when the clients asked us to renovate it, it was a complete desolate space, in contradict to the spaces behind the concrete walls surrounding this abandoned open space.
In our view, with giving a function to the semi-open space of the tunnel-shaped opening, and separating it to control its ventilation, could liven up the roofed space, and therefore could work as a joint space between the backyard and the inside. So we enclosed it from two sides by a glass wall as you see in the 3D architectural rendering outcomes.
To change the monotonous and cold appearance of the concrete volume of the house, covered the wall which connected the small open space, the tunnel-shaped roofed space, and the backyard open space with natural wood. The opposite wall of the tunnel was also covered with wood, this time from ground to the roof.
The walking path alongside the now wooden wall was also covered with natural wood, which linked the wall and the ground better. The sitting area flooring was selected differently to add contrast to space and emphasize on the sitting area, with black wood flooring.
We also added openings from spaces possible to the open space to add transparency to space and lighten up the atmosphere. Greenness was placed in an organized, simple way, as the background of the sitting area of the backyard, supporting the space with life for gatherings.
The first agreement with our client was the need to add furniture to the open space. When you give a tangible functionality to space, chances to attract users increase dramatically. We chose a rough cut, modern furniture to enhance the casual feeling of the space, making it proper for a picnic, lunchtime, or a simple gathering or a small party.
The new glass wall space was also furnished with sofas, but not as casual and brutal as the furniture of the back yard, and in a neutral color to balance with the wooden space. Some shelves were also added for books and other objects.
About The Project
- Architect: Michael Willison
- Rating: ★★★★★
- Date: 2019
- Country: France
- Assistants: Emil Ahmad
- Project Type: Residential
- SQ. FT: 204



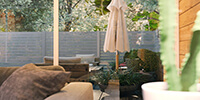
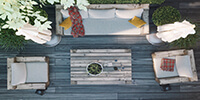
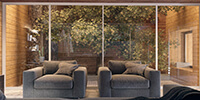
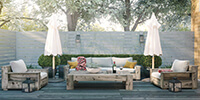
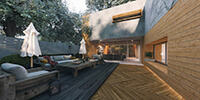










Comments