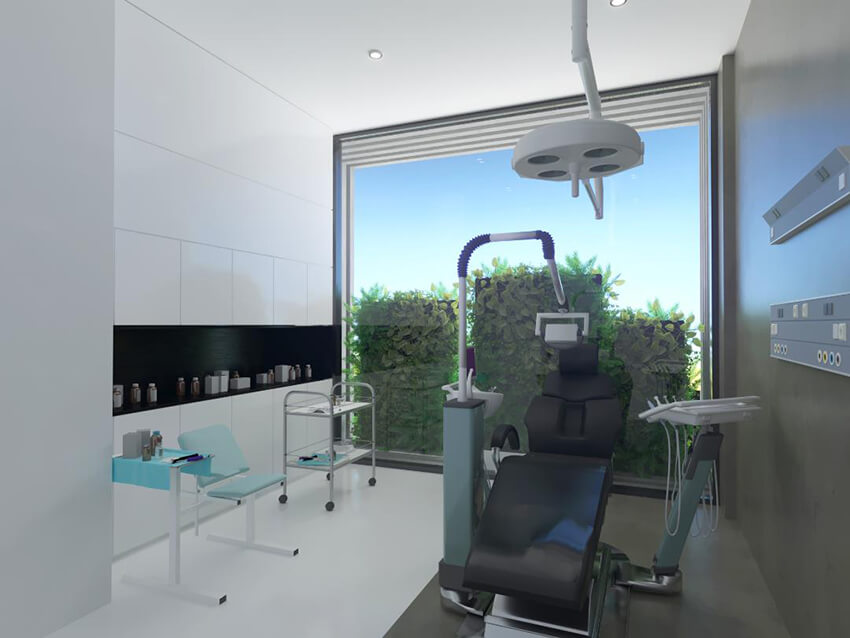
Our designers wanted to create a light-filled and arranged bright dental clinic with a simple and modern interior design that acts as a charming and relaxing area.
Before starting any design project, whether it is a complete building process or a small renovation, it’s important to understand what our client business objectives are, thus lots of conversations with our customer in this project helped us find out his needs exactly.
A central waiting area forms the focal point of the main space, is treated as an independent space and designed to be friendly. In this bright clinic, No seats are turned back from the entrance because it will increase nervousness. We designed the seats in a way that all patients have a view of the outside landscape in their waiting time.
High white walls with large regions of glazing frame the outlook of the district and the surrounding landscape. Space is topped with a roof made from a combination of natural wood sheets and bright Knauf panels that create a spacious interior space.
To bring plenty of light inside, the architects inserted the large windows near a hallway in the center of the space.
Our architectural planning team placed two room at the end of the main aisle on the other side of the building, the X-ray and sterilization witch none of them need natural light.
Aiming to create a serene setting for the patients, the architects chose a neutral palette for the interiors, including natural birch wood for flooring and wall covers in this bright dentistry.
These are complemented by great linear artificial lights, while simultaneously using natural light in the space.
When designing dentistry offices, it’s important to consider not only your current needs but also any future needs and design enough shelves and closets. The bright space of the treatment areas and the large panoramic view towards the garden create a light and spacious place in which the patient feels comfortable.
The layout of each dentistry office of this dental clinic, the interior design, the furniture, and the decorations, all aimed to bring serenity to space. A familiar feeling of serene and comfort defines the entire clinic. Even the treatment room feels peaceful and comforting.
Just sit back and relax in the chair surrounded by beautiful plants. In this dental clinic, we chose proper materials that feel modern and light. Also, we chose comfy seats. We tried to bring coziness and relaxation such a design adapted for a family home.
Before starting any design project, whether it is a complete building process or a small renovation, it’s important to understand what our client business objectives are, thus lots of conversations with our customer in this project helped us find out his needs exactly.
A central waiting area forms the focal point of the main space, is treated as an independent space and designed to be friendly. In this bright clinic, No seats are turned back from the entrance because it will increase nervousness. We designed the seats in a way that all patients have a view of the outside landscape in their waiting time.
High white walls with large regions of glazing frame the outlook of the district and the surrounding landscape. Space is topped with a roof made from a combination of natural wood sheets and bright Knauf panels that create a spacious interior space.
To bring plenty of light inside, the architects inserted the large windows near a hallway in the center of the space.
Our architectural planning team placed two room at the end of the main aisle on the other side of the building, the X-ray and sterilization witch none of them need natural light.
Aiming to create a serene setting for the patients, the architects chose a neutral palette for the interiors, including natural birch wood for flooring and wall covers in this bright dentistry.
These are complemented by great linear artificial lights, while simultaneously using natural light in the space.
When designing dentistry offices, it’s important to consider not only your current needs but also any future needs and design enough shelves and closets. The bright space of the treatment areas and the large panoramic view towards the garden create a light and spacious place in which the patient feels comfortable.
The layout of each dentistry office of this dental clinic, the interior design, the furniture, and the decorations, all aimed to bring serenity to space. A familiar feeling of serene and comfort defines the entire clinic. Even the treatment room feels peaceful and comforting.
Just sit back and relax in the chair surrounded by beautiful plants. In this dental clinic, we chose proper materials that feel modern and light. Also, we chose comfy seats. We tried to bring coziness and relaxation such a design adapted for a family home.
About The Project
- Architect: John Balash
- Rating: ★★★☆☆
- Date: 2017
- Country: United kingdom
- Assistants: Kate Weber
- Project Type: Healthcare
- SQ. FT: 2657


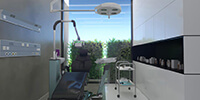
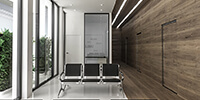
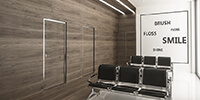
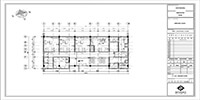










Comments