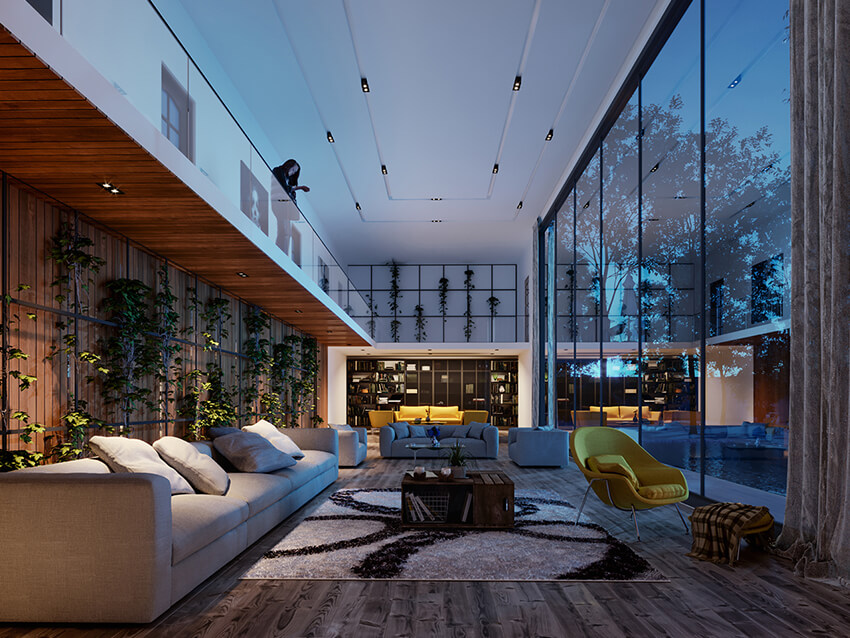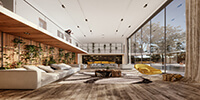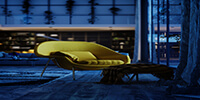
Different Projects have different necessities, and it’s the architect’s mission to find them and find the proper solution for the question of the project.
In this project, Our client wanted to redesign the living room of an old fashioned villa. It is time for transparency and bright interior design now that we live in the modern era. So we asked for advice from our client about whether to remove the front wall of the villa to let maximum natural light in or not. By replacing the wall with a large glass wall, the living room benefits from a beautiful courtyard view and its outdoor pool.
If you want to build a villa in an area that allows panoramic views to the surroundings like this project, or in an area that is adjacent to trees and vegetation, combining your design with its surrounding is the certain element you surely need to consider in your design.
Being in nature, or even watching parts of nature, decreases anger, anxiety, and stress and enhances nice feelings. Being in contact with nature not only makes human beings feel better emotionally, but it also contributes to physical health. So our designers not only provided a great view of nature by removing the wall but also added a green wall to the living room. With this high amount of natural light coming into space, it’s going to be a great place for indoor plants.
For improving the natural sense of the space, the back wall is covered with bright wood. The interior doesn’t have any bold color and has a serene and relaxed atmosphere. The furniture also has modern, minimalistic, and monochrome design and doesn’t draw a lot of attention so that the user can perceive space better.
Besides a great design, how you present your design to the client, is of great importance. Our architectural visualization team has a key role in every project. We try to do our best to create a hyper-realistic rendering for clients to give them the right impression about the space and how space will look like after construction.
In this great high detailed rendering, there is no difference between a visualized model and the reality, and that's exactly what a customer needs to get the final decision.
In this project, Our client wanted to redesign the living room of an old fashioned villa. It is time for transparency and bright interior design now that we live in the modern era. So we asked for advice from our client about whether to remove the front wall of the villa to let maximum natural light in or not. By replacing the wall with a large glass wall, the living room benefits from a beautiful courtyard view and its outdoor pool.
If you want to build a villa in an area that allows panoramic views to the surroundings like this project, or in an area that is adjacent to trees and vegetation, combining your design with its surrounding is the certain element you surely need to consider in your design.
Being in nature, or even watching parts of nature, decreases anger, anxiety, and stress and enhances nice feelings. Being in contact with nature not only makes human beings feel better emotionally, but it also contributes to physical health. So our designers not only provided a great view of nature by removing the wall but also added a green wall to the living room. With this high amount of natural light coming into space, it’s going to be a great place for indoor plants.
For improving the natural sense of the space, the back wall is covered with bright wood. The interior doesn’t have any bold color and has a serene and relaxed atmosphere. The furniture also has modern, minimalistic, and monochrome design and doesn’t draw a lot of attention so that the user can perceive space better.
Besides a great design, how you present your design to the client, is of great importance. Our architectural visualization team has a key role in every project. We try to do our best to create a hyper-realistic rendering for clients to give them the right impression about the space and how space will look like after construction.
In this great high detailed rendering, there is no difference between a visualized model and the reality, and that's exactly what a customer needs to get the final decision.
About The Project
- Architect: John Balash
- Rating: ★★★★☆
- Date: 2018
- Country: Italy
- Assistants: Isabel Woodman
- Project Type: Residential
- SQ. FT: 613.32















Comments