
In this interior design project, our client asked us to design his lighting store interior space in a modern style and sent us his references to be used in the design process. Because he wasn’t sure about the exact materials, he asked us to provide three alternatives for him to choose from and what you see here is the final alternative.
We used bright stone for the flooring material to create an airy atmosphere for the store as you can see in the 3D architectural renders; furthermore natural stone is a durable material which makes it perfect for spaces that have a large amount of traffic on them like a store or hotel lobbies.
Also, this material creates a shiny and reflective material that adds value and luxury sense to any space, and that’s an important element for a store that is selling something like modern lighting fixtures.
Decorative panels on the wall break the monotonous presence of flat white areas and surfaces in space. After trying many colors such as orange, gold, and gray for these panels, at last, our client chose the pure white which was the best choice in our opinion too.
The most important role of any commercial space is to present its items as beautiful as possible to the customer, and the best way to reach this goal is by using the proper lighting system for your space. Our designers chose the linear spotlight system placed in between the suspended ceiling panels to create dramatic shadows on the lighting fixtures and make them attractive for the clients.
The modern and minimal atmosphere of the ground floor is repeated on the first floor but with some small changes, this floor is dedicated for the works and designers of the brand so we used a parquet flooring for this floor to create more cozy and warm sensation in the space which reminds people of their home, where they can be comfortable.
A seating area is designed on this floor to be used in resting times, and some stands to exhibit the most recent designs of the brand to works on them for more improvements.
We used bright stone for the flooring material to create an airy atmosphere for the store as you can see in the 3D architectural renders; furthermore natural stone is a durable material which makes it perfect for spaces that have a large amount of traffic on them like a store or hotel lobbies.
Also, this material creates a shiny and reflective material that adds value and luxury sense to any space, and that’s an important element for a store that is selling something like modern lighting fixtures.
Decorative panels on the wall break the monotonous presence of flat white areas and surfaces in space. After trying many colors such as orange, gold, and gray for these panels, at last, our client chose the pure white which was the best choice in our opinion too.
The most important role of any commercial space is to present its items as beautiful as possible to the customer, and the best way to reach this goal is by using the proper lighting system for your space. Our designers chose the linear spotlight system placed in between the suspended ceiling panels to create dramatic shadows on the lighting fixtures and make them attractive for the clients.
The modern and minimal atmosphere of the ground floor is repeated on the first floor but with some small changes, this floor is dedicated for the works and designers of the brand so we used a parquet flooring for this floor to create more cozy and warm sensation in the space which reminds people of their home, where they can be comfortable.
A seating area is designed on this floor to be used in resting times, and some stands to exhibit the most recent designs of the brand to works on them for more improvements.
About The Project
- Architect: Michael Willison
- Rating: ★★★☆☆
- Date: 2019
- Country: United Kingdom
- Assistants: Ellie Clements
- Project Type: Commercial
- SQ. FT: 2840.64



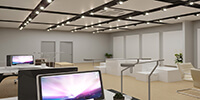
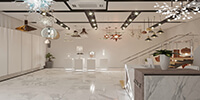
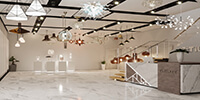
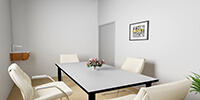
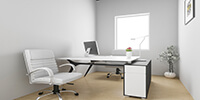
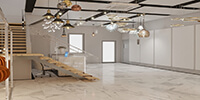
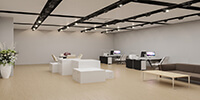
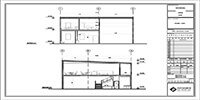
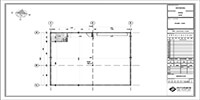
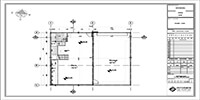
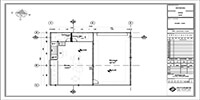










Comments